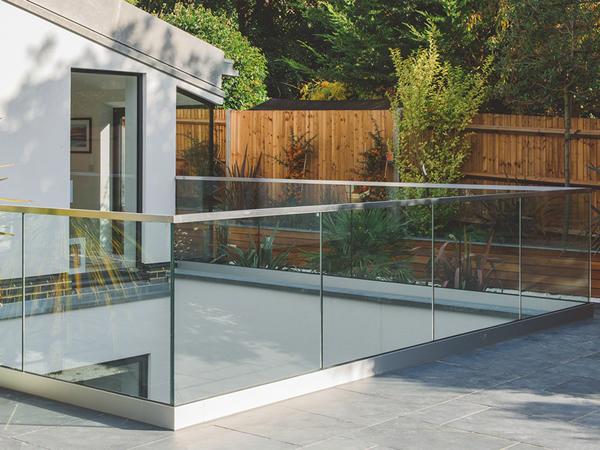
Date: 5 December 2016
The external walls are partially clad in natural slate and partially rendered. This visually striking façade is additionally broken up by several huge glazed areas. To improve energy efficiency, the property has…
St. Elmo is a newly built private residence located in Epsom, London. Its timber-framed structure has a large flat roof of single ply, and several small sloping roof areas in zinc.
The external walls are partially clad in natural slate and partially rendered. This visually striking façade is additionally broken up by several huge glazed areas.
To improve energy efficiency, the property has been oriented for maximum solar gain.
The house extends over 3 floors. The ground floor consists of an open-plan living area with large bi-folding doors that open onto landscaped gardens, while the upper floor has no fewer than 5 bedrooms. The basement houses a cinema and a recreational area.
About the project
Exedra Architects contacted Q-railing to inquire about high-transparency glass balustrade solutions. Their design called for a product that would allow maximum light into the master bedroom and enable uninterrupted views of the garden.
The appearance of the balustrade would also have to enhance the contemporary look of the property.
The setting for the planned balustrade was a projecting balcony in galvanized mild steel that runs between the feature gables.
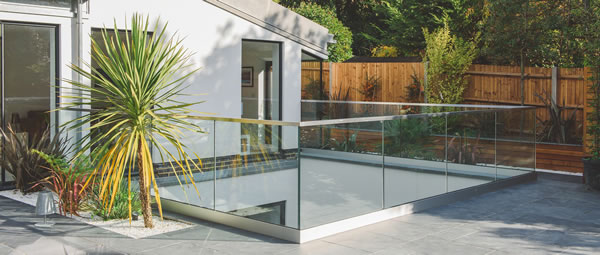
Q-railing recommended that the balustrade be fixed to the fascia of the balcony using its Easy Glass MOD 0747 glass adapters. A 40 x 40 mm cap rail completed the design.
Exedra’s design also included an internal feature staircase, which consisted of 2 powder-coated steel stringers supporting solid oak steps.
For an extra-stylish effect, they decided that the staircase should be flanked by a balustrade of 15 mm toughened glass.
To give this structure added rigidity, they incorporated Q-railing’s 42.4 mm stainless handrails, attached to distinctively shaped MOD 0148 off-set stainless brackets.
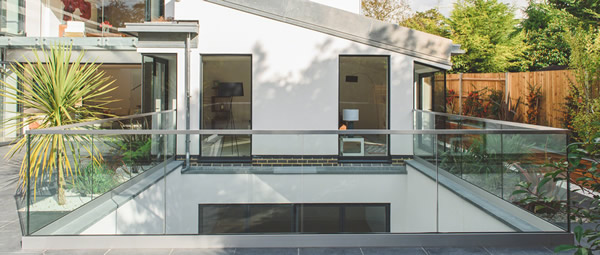
 600450
600450

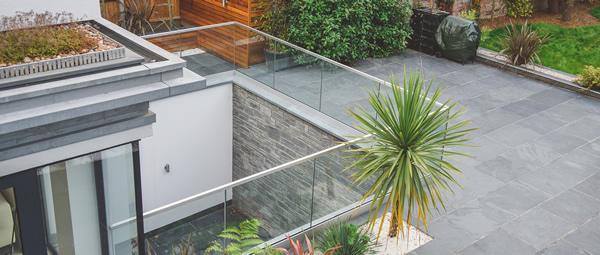
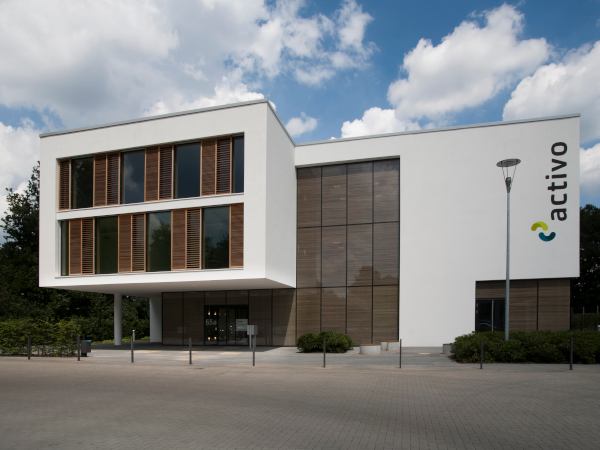
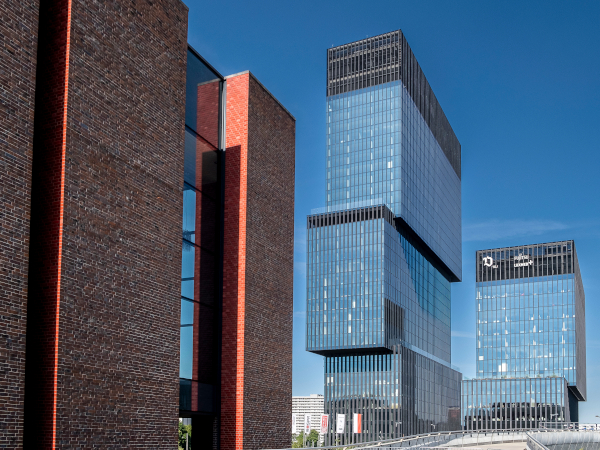
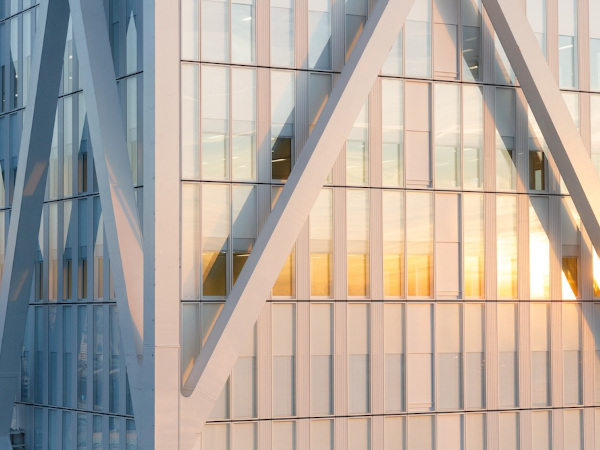
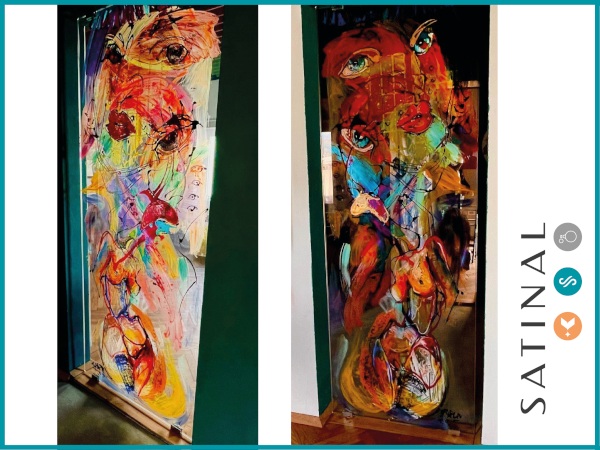



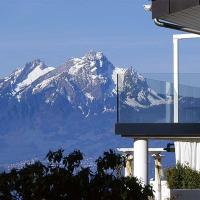

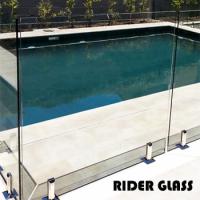
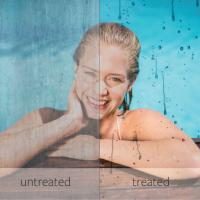
Add new comment