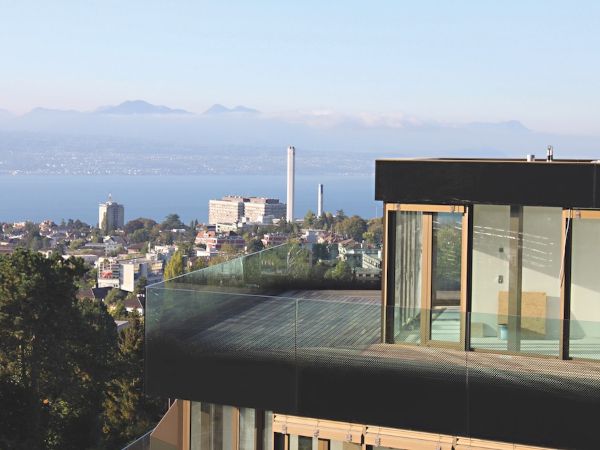
Date: 7 July 2025
The two identical buildings of the Les Fiches project mark the entrance to a newly developed residential district on the outskirts of Lausanne. The distinctive design of the buildings – an irregular hexagon – allows for a clear functional separation: office spaces face the existing business district to the northwest, while the residential units open up to the southeast with panoramic views of Lake Geneva and the Alps. Bureau d’Architecture Bonnard & Woeffray combine transparent office façades with sheltered residential areas in a carefully considered design concept.
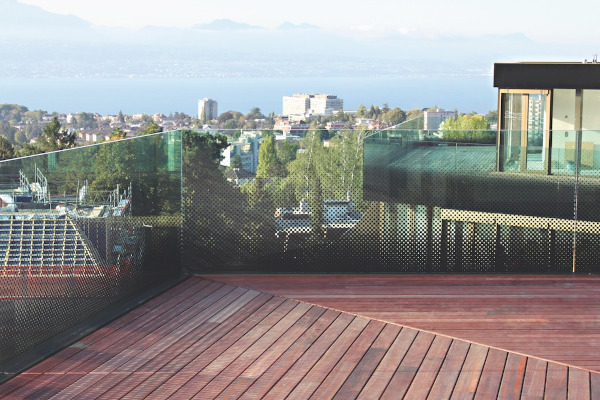
The continuous balustrade similarly balances openness and protection. It is made from the bonded all-glass railing system SWISSRAILING FLAT by Glas Trösch. Unlike conventional systems, the balustrade glass is bonded directly onto the support profile – with no visible fixings or substructure. The laminated safety glass SWISSLAMEX used here features a ceramic print: while fully opaque at the bottom, the colour fades into a delicate dot pattern towards the top, enhancing the architectural identity of the buildings.
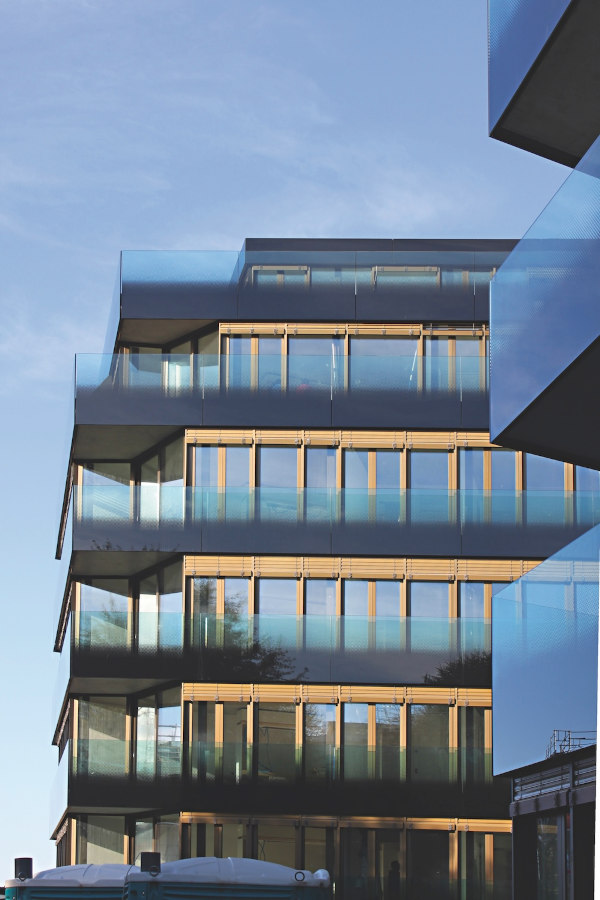
Project: Les Fiches
Location: Lausanne
Product: SWISSRAILING FLAT
Copyright: © Glas Trösch AG
Architectural Firm: Bureau d’Architecture Bonnard & Woeffray
Completion: 2015
Application: Glass Balustrade
Building Type: Residential and Commercial Building
 600450
600450

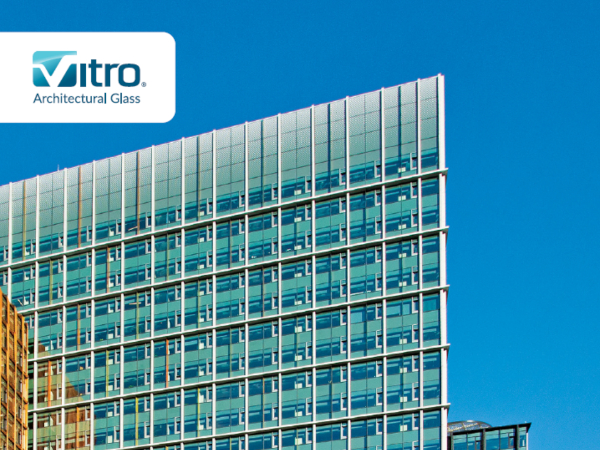
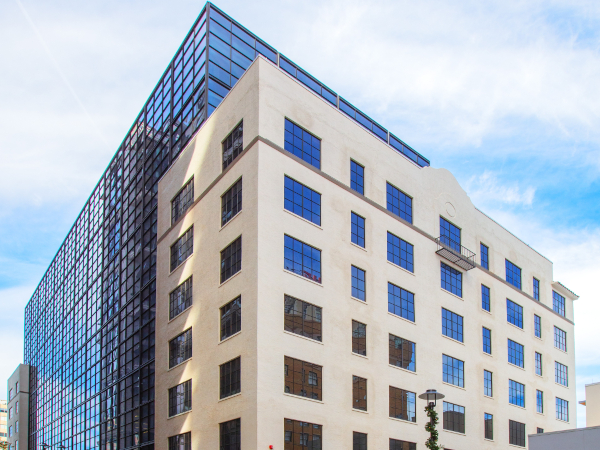
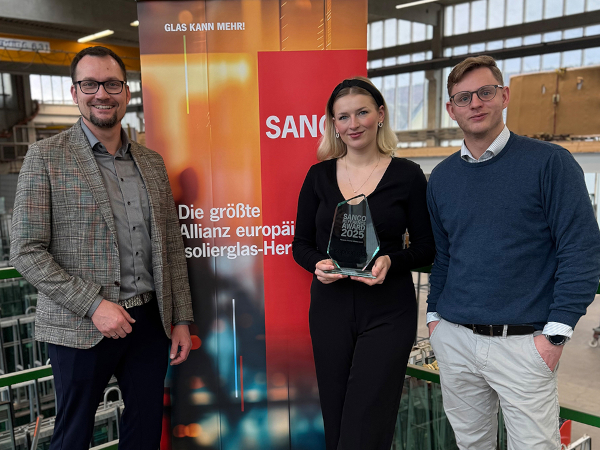
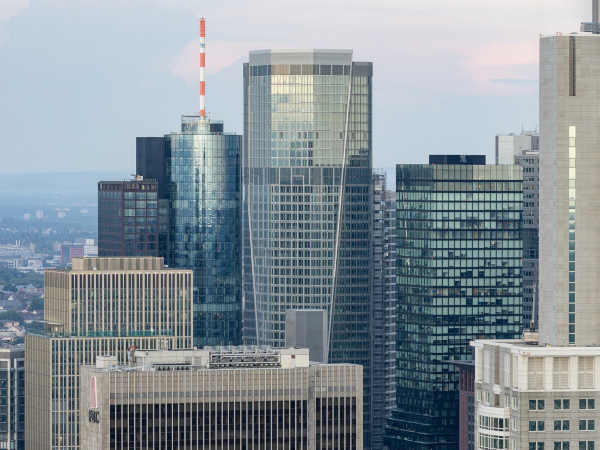
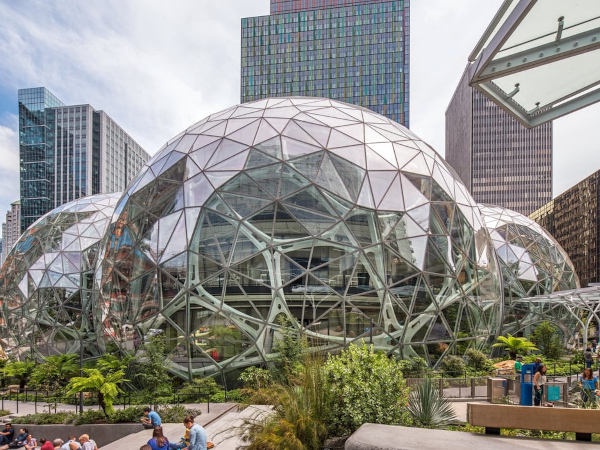
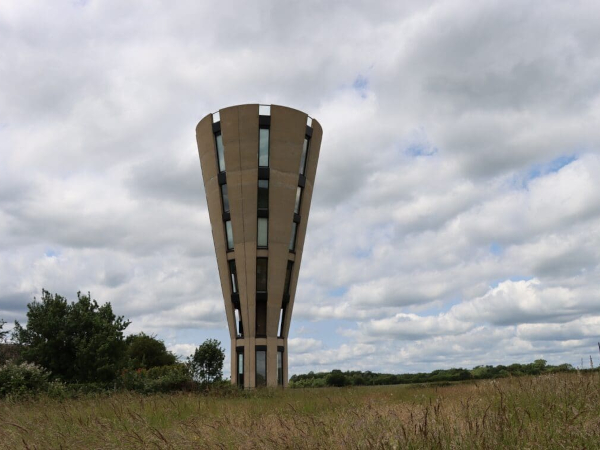

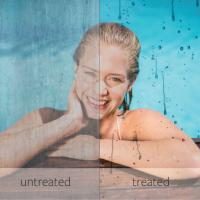
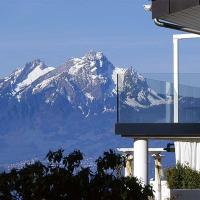
Add new comment