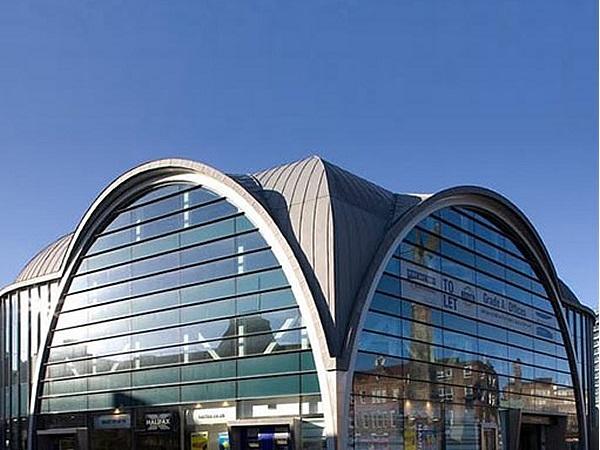
Date: 30 January 2017
FGI utilised advanced cutting and processing equipment at its facility in Manchester to manufacture the rectangular and curved edged panes for the Hub’s stunning arched façade, and to produce large panes of 12.8mm and 11.5mm laminated glass up to 3000mm x 3000mm in size for the building’s ground floor.
The Everseal Bystronic IG production line makes FGI one of the few UK companies capable of manufacturing large sized units and of providing the specialist handling required to prevent costly damage during manufacture and delivery.
The multi-million scheme to modernise the metro station and create a new four-storey building above will provide exciting new leisure, commercial and retail premises at the heart of Newcastle’s vibrant city centre.
FGI’s Everseal team worked closely with sub-contractors to satisfy the project’s technical and aesthetic specification.
The vision units comprise an external pane of 6mm SGG Coolite SKN165ii toughened and heat soak tested glass, which offers superior thermal properties, solar control and neutral appearance, together with an internal pane of 6mm or 8mm clear toughened glass depending on the location.
The spandrel units combine 6mm clear toughened and heat soak tested glass with an internal painted ceramic panel of Everclad Blue to complement the vision units, produced on FGI’s Giardina Roller Coater, one of the largest paint lines in the UK. The roller coater system delivers a consistent colour finish across the entire panel that can be colour-matched to the glazing.
 600450
600450

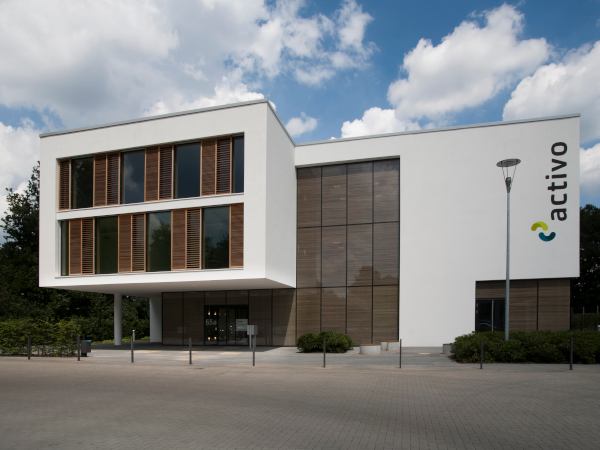
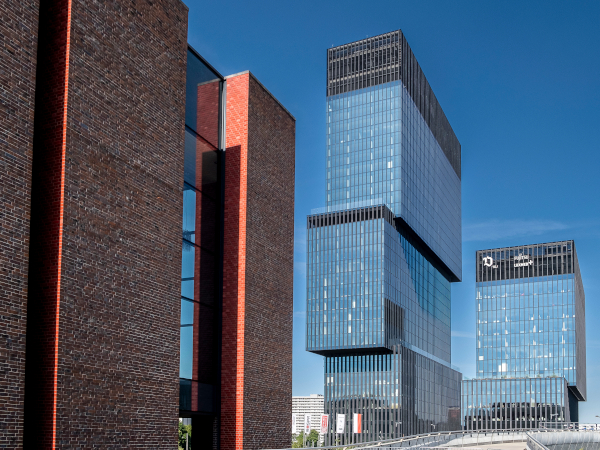

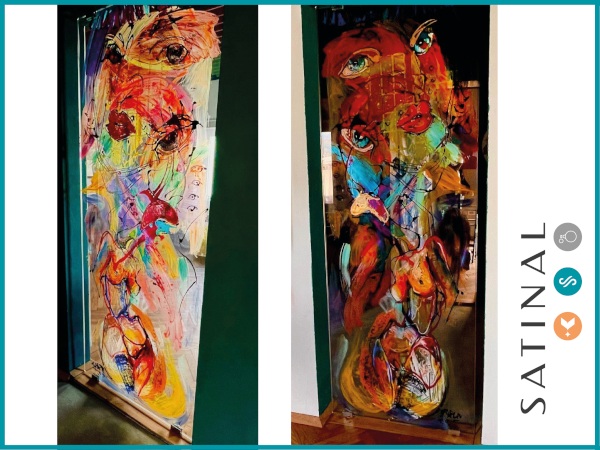



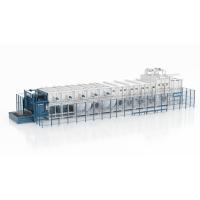
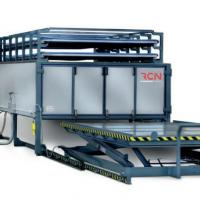

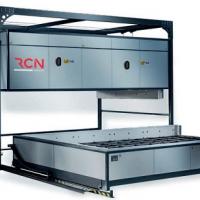
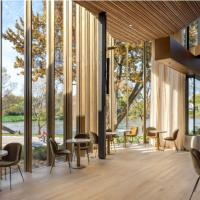
Add new comment