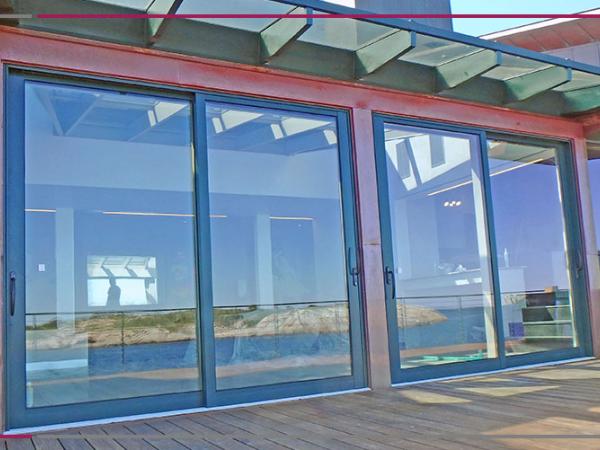
Date: 16 September 2016
These inherent challenges are offered by few other environments and must be reconciled in the design phase of the structure.
Coastal regions are highly susceptible to heavy winds, storms borne from the sea, drastic temperature changes, and even material degradation due to exposure to salt water.
One case that distinctly exemplifies these design challenges is a Massachusetts residence that overlooks the Atlantic Ocean.
This is an extreme example, as the structure sits only twenty feet away from ocean. Heavy winds stir the waves and bring saltwater spray to the walls, storms roll in from the ocean bringing pelting downpours, and seasonal variances in temperature present dual thermal challenges.
The owner of the residence was looking to install two sets of sliding doors along the Eastern wall (facing the ocean) that would allow access to the surrounding deck.
The home owner brought this challenge to Solar Innovations® Architectural Glazing Systems who readily met the challenge.
Solution
Observing the climate and design challenges, Solar Innovations® recognized the necessity for high thermal performance, tight weather sealing, and non-corrosive materials.
Solar Innovations® proposed the installation of a lift slide system, as opposed to the traditional sliding door system.
Lift slide doors begin in a locked position with gaskets fully engaged; when the handle is turned, the door unlocks and the gaskets are lifted up.
Lift slides create a better seal against the elements due to this locking mechanism and operate more smoothly than traditional sliders because their gaskets do not chafe against the track. This system would readily meet the necessary water performance requirements.
Once the lift slide system had been settled on, 1¼” insulated glazing was selected to boost thermal performance. With a clear LoE 272 glazing and a .090 SGP interlayer, the doors were prepared for the thermal variances they would face.
Finished aluminum framing was selected as the method to best handle the salt water in the air and ocean spray, preventing corrosion.
By recognizing the superior performance of the lift slide system, this Massachusetts residence was equipped with two sets of high functioning lift slide doors that will continue to allow the residents to enjoy beautiful ocean vistas and reliable access to their outdoor living spaces for many years to come.
Project Details
Series: G3 Lift slide Door System
Finish: AAMA 2603 Natural Clay frame finish on the interior and AAMA 2603 Harftford Green frame finish on the exterior
Glazing: LoE 272 Insulated Glazing
By Courtney G
 600450
600450


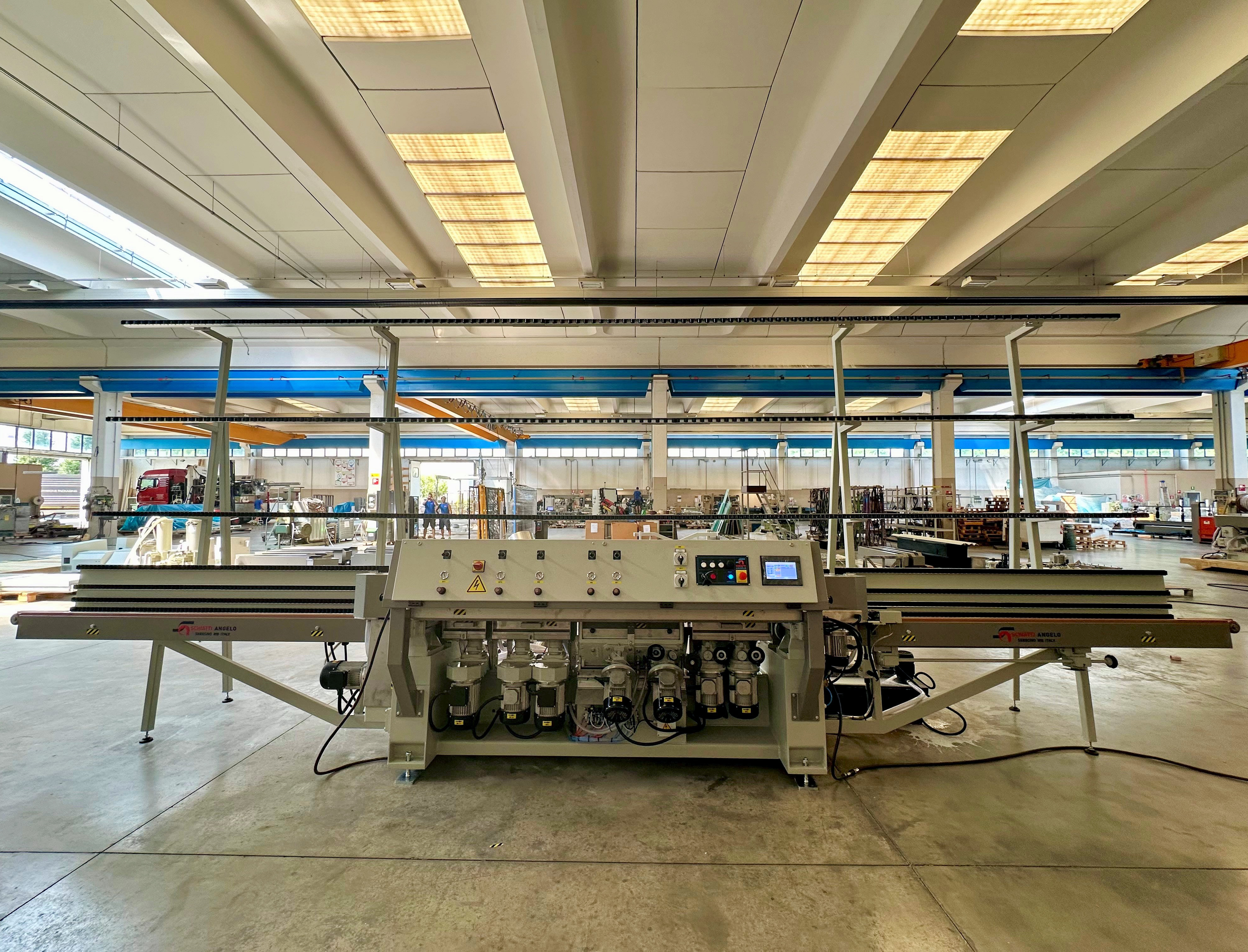
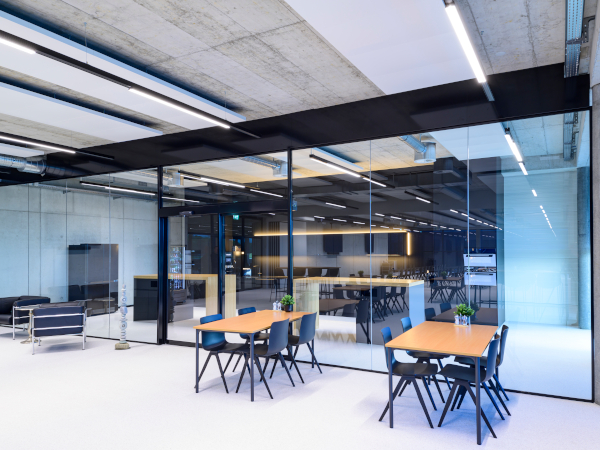


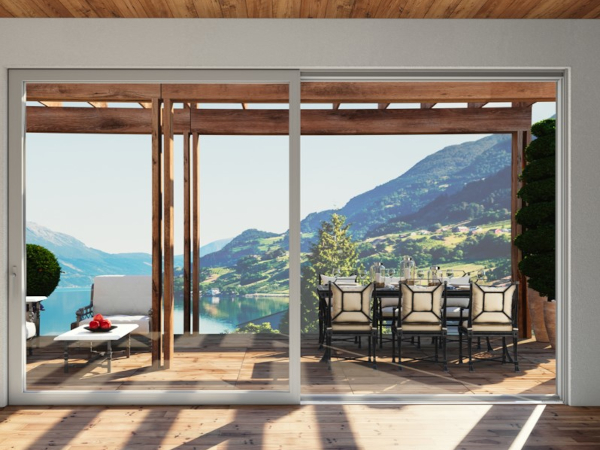


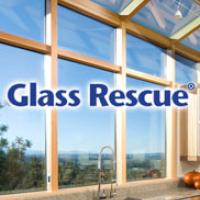


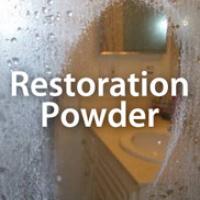
Add new comment