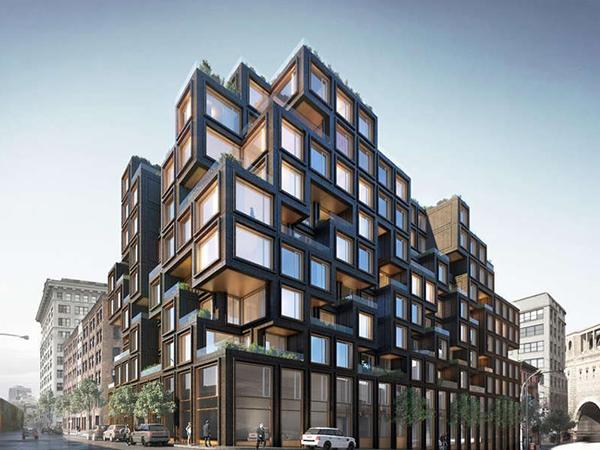
Date: 2 July 2019
The distinctive “polymorphic” façade of the building, inspired by the American architectural office “ODA New York”, renders it as one of the most modern buildings in the surrounding area.
Specifically, the building will incorporate 10 floors, 165 apartments and an internal total surface of 17.300 m2. Along with the various offered amenities (pool, gym, bicycle parking, private car parking, etc.), the building will provide a unique view on the “East River”, Manhattan’s bridge and the surrounding neighborhoods.
ALUMIL is equipping this outstanding building with 1.200 custom-made unitized structural windows, incorporating wide glass panes with a surface of around 5 m2 per pane. Of course, all the strict performance tests required by the American legislation in terms of water tightness, air tightness, and wind pressure were conducted successfully, proving for once more the superiority of ALUMIL’s architectural aluminium systems.
During the last years, the company’s operations in the USA have been intensified, especially after the successful completion of the large scale project of Google’s offices in New York, which boosted ALUMIL’s presence in the market.
 600450
600450


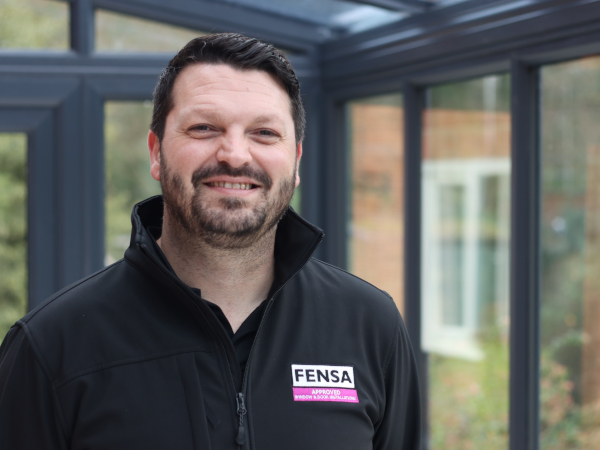

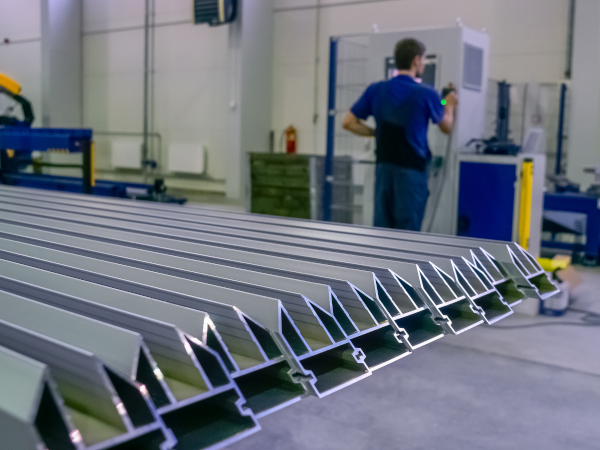
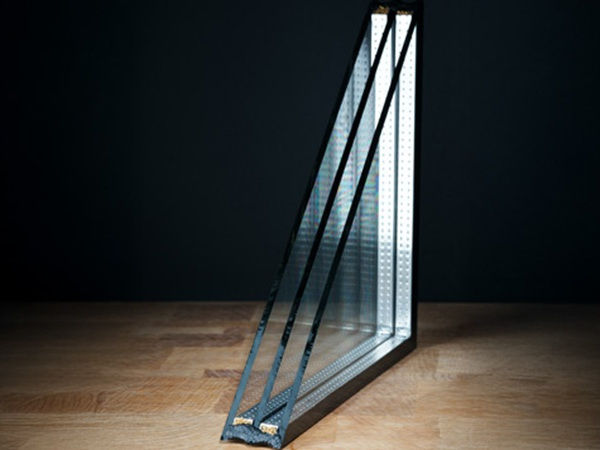
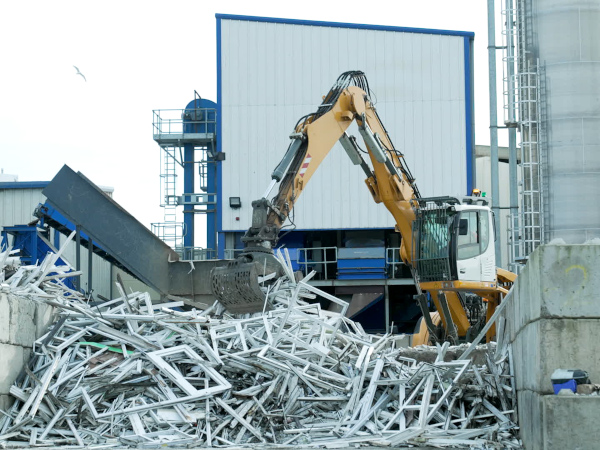


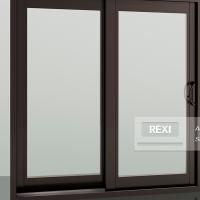

Add new comment