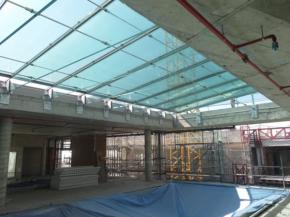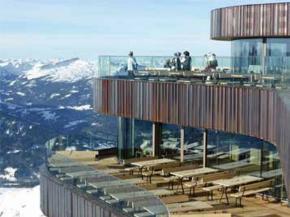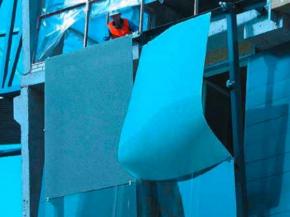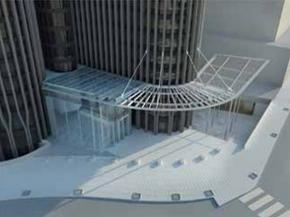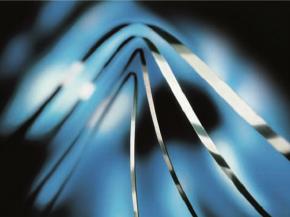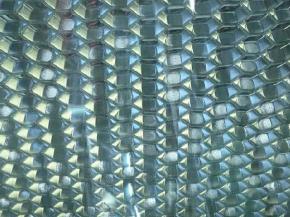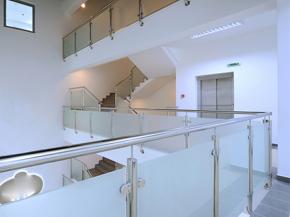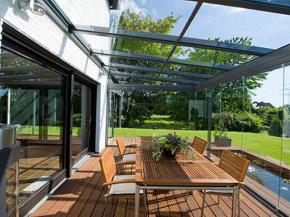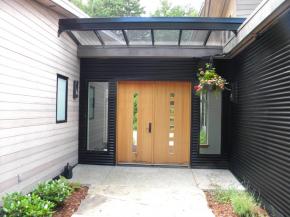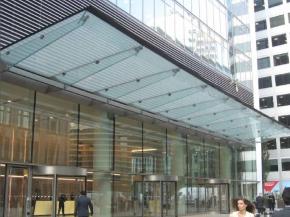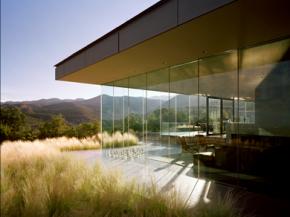Latest articles
| This paper describes the lessons learned when using structural glass to carry out a canopy design integrated into a new façade.
| Constructions at exceptional locations are often challenging but worth one’s while. Extreme boundary conditions and sophisticated demands of the client have to be considered.
| Post breakage strength of glass is still an unknown area as analytical models for this are inconclusive so far and thus destructive testing is the only reliable solution.
| The refurbishment of Hall access involves the complete demolition of existing access for the construction of a new lobby with greater transparency. To get this new image, the architect choose a solution in structural glass, without other structure.
| Façades play an important role in the control of energy flow and energy consumption in buildings.
| To provide stiffness, shading and privacy with abundant daylight and a feeling of openness for restaurant extensions and an entrance canopy to a London hotel, we used glass sandwich panels with aluminium honeycomb core.
| When it comes to safety glass, there are generally two options that architects and designers of today will tend specify: toughened glass and laminated glass.
| Glass canopies are a common design element added to homes and commercial buildings around the world, whether they’re new or old.
| With a sophisticated, modern appeal and the long-lasting promise of this highly durable building material, adding a glass canopy over the front door can create just the right finish for your build.
| Full glass structures can appear to be practically invisible and the observer experiences the wonderful sensation of seeing a floating, weightless and totally transparent structure, as if it‘s almost not there.
| The canopies are a composite construction between both steel and glass, leaving no element without stress or structural function.

