Date: 12 May 2015
The bespoke nature of these frameless installations means that glass roofs can in any number of shapes, sizes and designs.
Structural glass roof and rooflights are designed with no integral frame; instead they are supported using structural angles enabling designers to seamlessly integrate these roof windows into any building constructions minimally.
The overall look and feel of a structural glass roof will be determined mostly by its size and length of glass joints within the glass roof design.
.jpg)
strip rooflight to contemporary extension in the Cotswolds
Strip Rooflights
Where roofs are slimmer (with glass joints under 1.5m) then the structural glass roof will be silicone jointed together with no other visible horizontal support necessarily needed.
These tend to be referred to as ‘strip rooflights’ as they are line and thin, creating a ‘strip’ of natural light through a space.
.jpg)
Frameless glass roof using glass beams to extension in London
Glass Beams
Glass beams can be used to support large glass roofs. The clear and frameless nature of a glass beam design creates a completely frameless glass roof design. Low Iron Glass is always recommended as natural clear glass, when layered in thick units as used in a glass beam, can create a strong green tint to the glass beam. Low Iron Glass will give you a much clearer overall finish.
The glass beams sit below the glass joints on glass roofs with larger spans and support these structural joints.
.jpg)
A glass roof to a contemporary home in Richmond using steel supports
Steel Sections
Similar to glass beams, a steel section can be used to support the underside of a larger glass roof creating a different internal design. The steel section can be powder coated to suit your desing but is generally a dark grey or black colour to match the structural silicone and spacer bars of the insulated glass unit.
A steel support to a structural glass roof creates a minimal supporting frame, more suited to some interior designs or tastes.
At a recent project in Richmond a steel box support was used beneath a 5.3m glass roof, allowing the glass to change pitch in the centre of the roof, each element draining into its own steel channel, away from the sliding elevation of glass by the pool.
Contact IQ Glass for more information about possible designs for your own structural glass roof.
01494 722 880

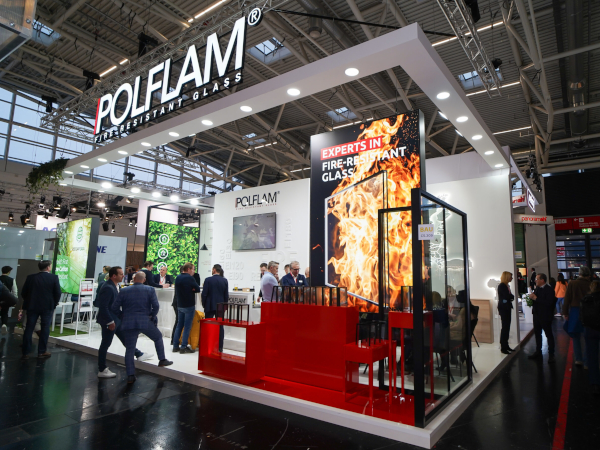
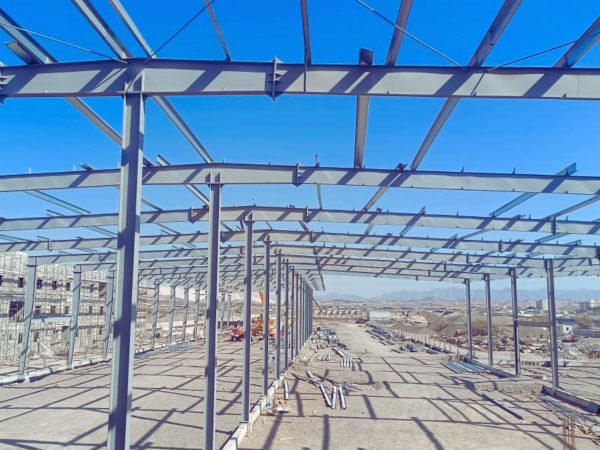
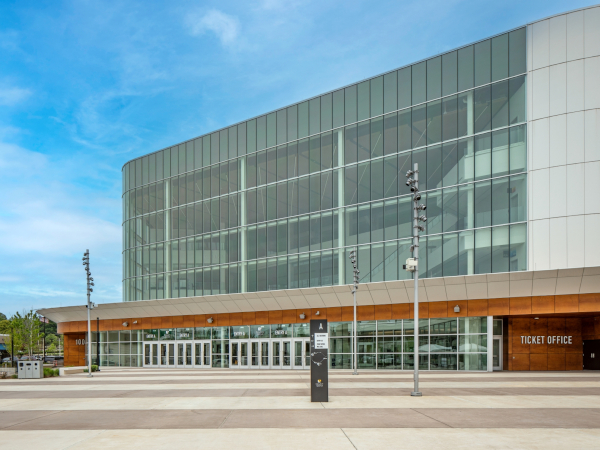
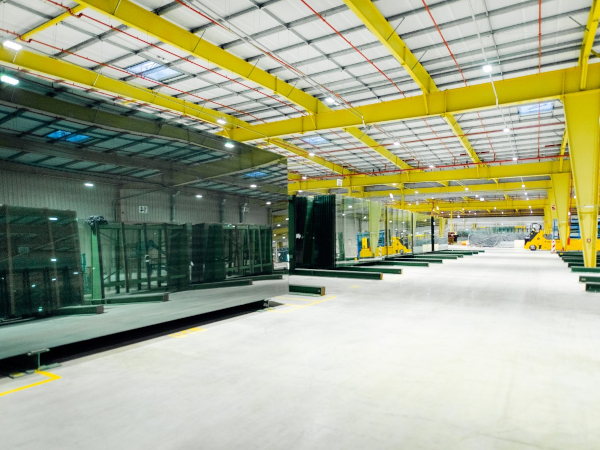

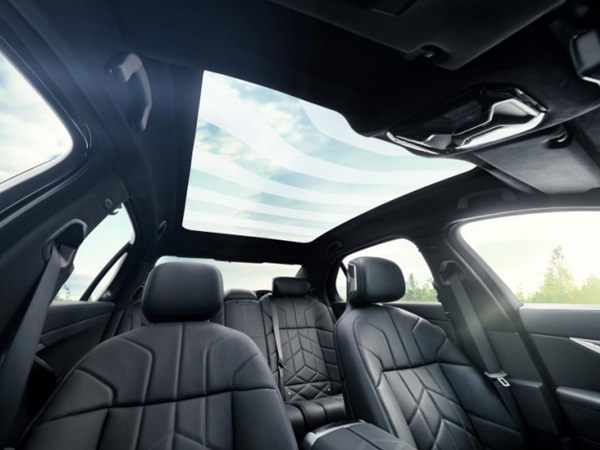




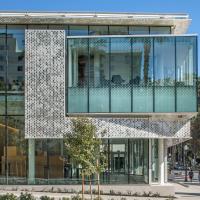
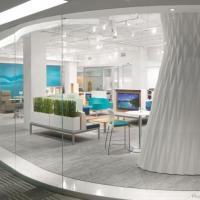

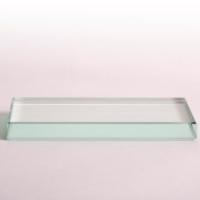
Add new comment