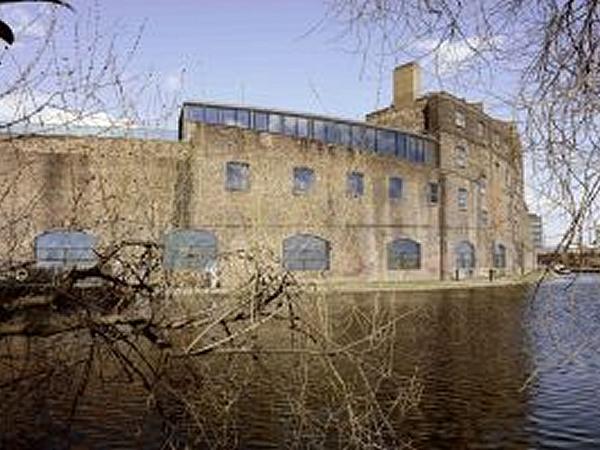
Date: 9 January 2017
The redevelopment of the Fish & Coal buildings, which sit alongside the Regent’s Canal, is part of the wider regeneration of the King’s Cross area, a project that will see 50 new buildings, 1,900 new homes, 20 new streets, and 10 new public parks and squares.
Wrightstyle has installed ten Jansen Arte, thermally broken, radiused head composite steel windows, with each arched opening being laser scanned to ensure a perfect fit.
The Fish & Coal buildings date back to 1851, as part of Lewis Cubitt’s design for the goods yard, and were used as offices to monitor the flow of freight. The buildings were gutted by fire in the 1980s and have been derelict since then.
The Wrightstyle contract also involved the design and fabrication of thermally-broken “feature” steel sub-frames that also had to meet strict aesthetic specifications.
The upper floors of the redeveloped buildings will become the creative centre for the Jamie Oliver Group, with the lower-level arches forming part of a new restaurant.
The sensitive restoration is by David Morley Architects and the main contractor is BAM Construction. The project is due for completion in the next few months.
Also in the immediate area, Wrightstyle was involved in the redevelopment of the iconic frontage of King’s Cross station and on adjoining office projects associated with the main station.
“The Fish and Coal project was enormously challenging, requiring laser scanning of each arched opening, because each arch had slightly different dimensions,” said Lee Coates, Wrightstyle’s technical director.
“However, we have long and international experience of working on historically-sensitive buildings, with the requisite design, fabrication and installation expertise,” he said.
 600450
600450

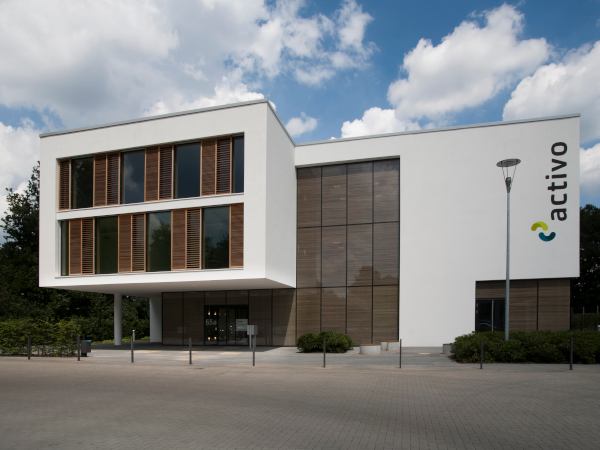
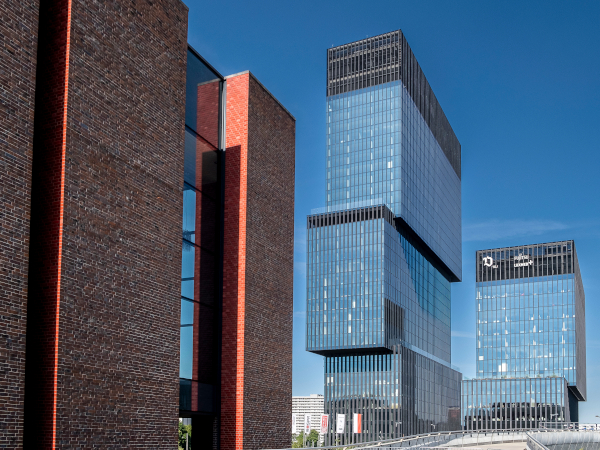
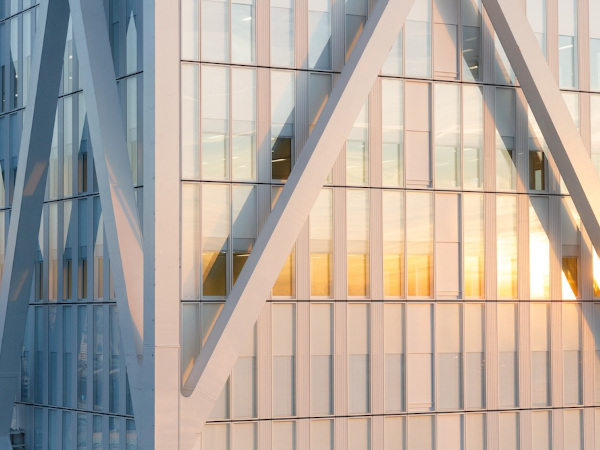
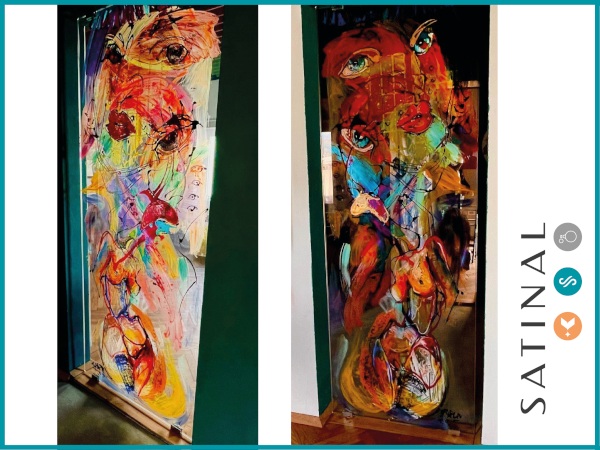



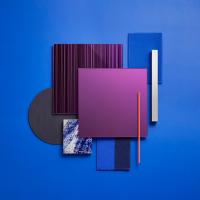
Add new comment