Date: 17 September 2012
This ambitious project, which is set to bring new life into the town of Nova Gorica, features a range of aluminium façade solutions from Wicona.
Both Wicona’s unitised and stick curtain walling systems, and concealed windows were specified for the 15-storey scheme, to form a highly glazed, contemporary building envelope. The developer, Euroinvest, had used Wicona’s curtain walling for an earlier project for Vodafone Milano.
.jpg)
Eight storeys of the tower, which provide 8,000sqm of prime office accommodation, have a double skin façade constructed using the WICTEC 50 unitised curtain wall. This solution allowed work off site to be maximised so construction was less affected by the weather, helping to reduce the overall build programme for a faster return on investment for the developer, whilst creating a strong visual and architectural statement for the building.
The prefabricated 226mm thick aluminium and glass units were combined with an inner layer of 10mm safety glass to deliver a high performing U value of 1.1W/m2K. The space between the double skin is naturally ventilated with opening vents based on Wicona’s WICLINE window system.
.jpg)
The 97mm wide curtain walling profiles were used to express the horizontal and vertical grid across the façade and to construct the 3.6m by 1.3m unitised panels. Two different geometric patterns were applied to the safety glass, providing a degree of solar control for the vision areas and concealing services between floors – to stunning effect.
To achieve the sharp corners to the façade, Wicona engineered four different corner profiles, which were installed at varying angles. The lower three floors of the business centre, which accommodate retail units, bars and restaurants, are enclosed in Wicona’s WICTEC 50 ‘stick’ curtain walling.
Located in the heart of the town, the EDA Centre was completed following an investment of 40 million euros. In addition to the office accommodation, this mixed used urban development provides 33 luxury apartments with panoramic views, a hotel-style spa, 5,000sqm of retail space, a tourist information centre, below-ground car parking, and a conference hall. It is symbolic of the significant rebirth of business, leisure and culture and a spirit of regeneration in the new republic of Slovenia.
Unitised curtain walling applies the principles of off-site construction to the building envelope. The units are fully glazed and sealed in a controlled factory environment, and the complete units are moved to site for fast installation on to pre-prepared fixings. This reduces time on site by up to 70 per cent and improves precision and installation quality.
Wicona offers one of the most widely used and technically advanced unitised façades in Europe, which is particularly suited to high rise, complex and bespoke façade designs. The panels can accommodate any combination of profiles, external feature caps and glazing, and can carry stone cladding; metal, composite or polycarbonate panels; windows, doors and fixed light glazing; brise soleil solar shading and photovoltaic panels.

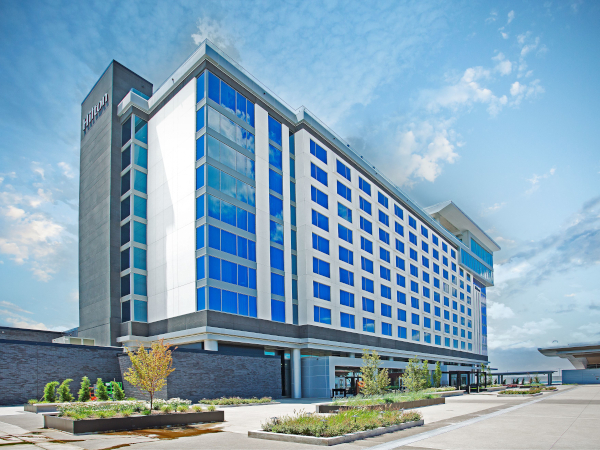
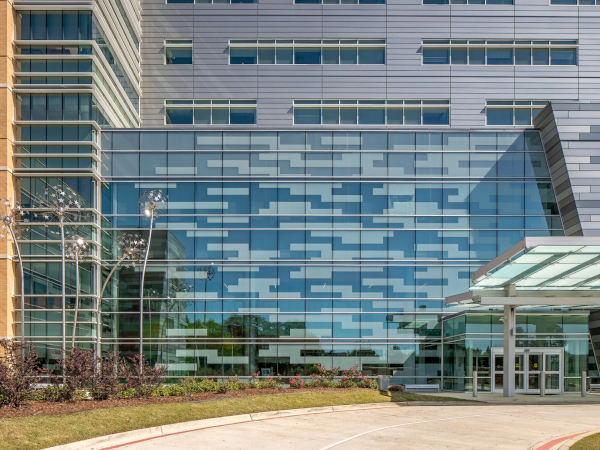
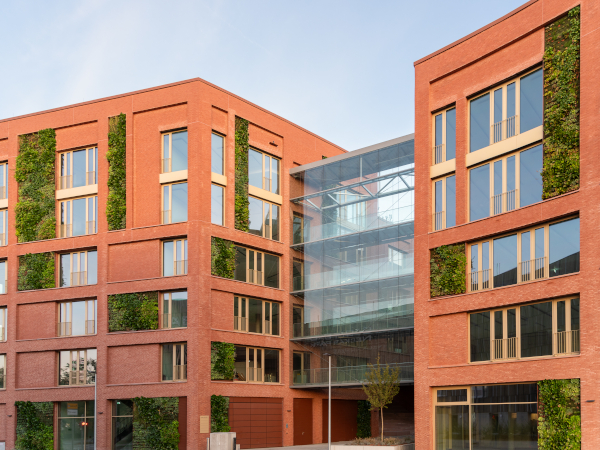
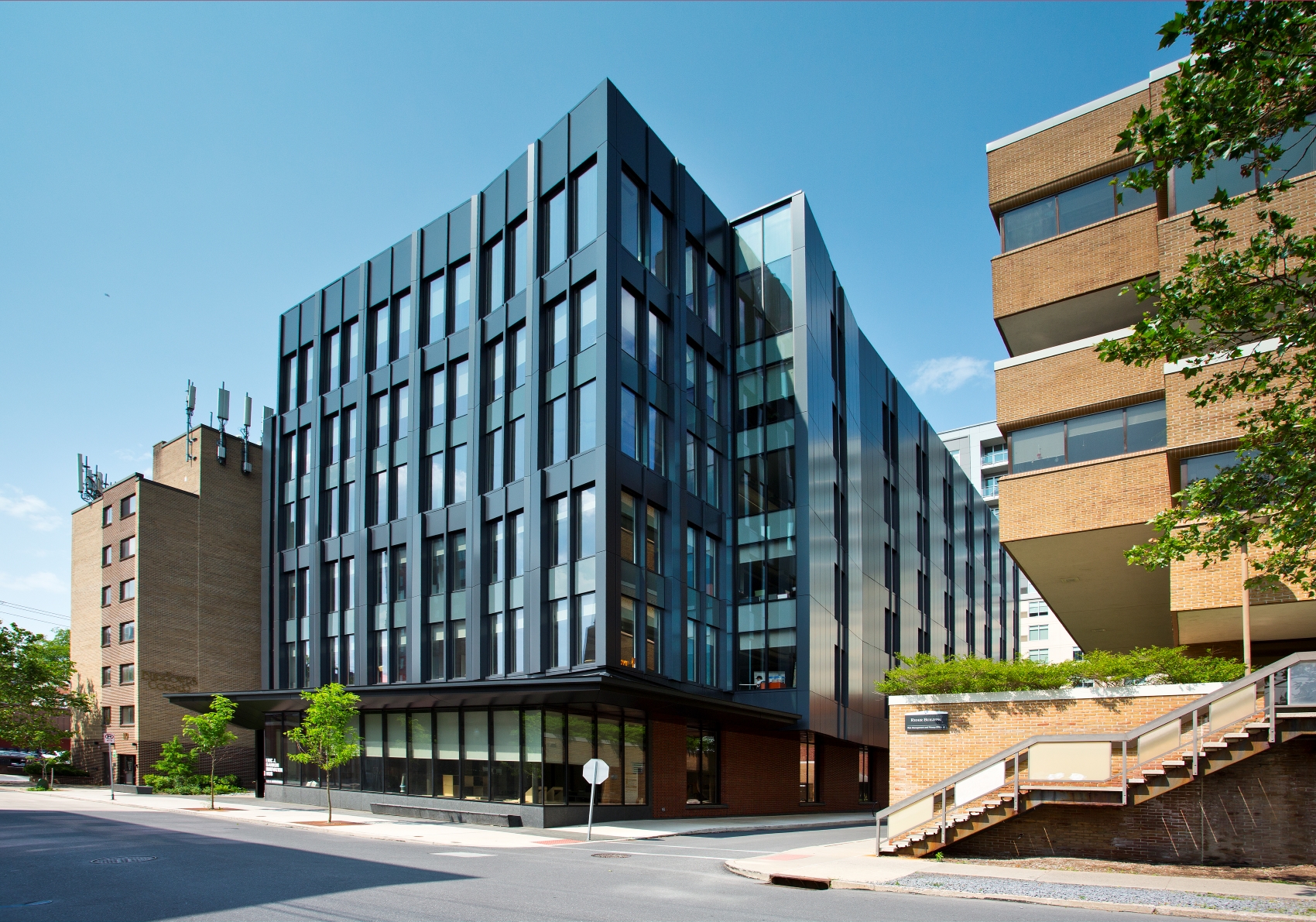



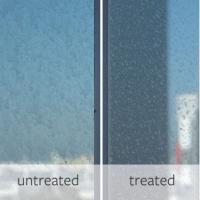
Add new comment