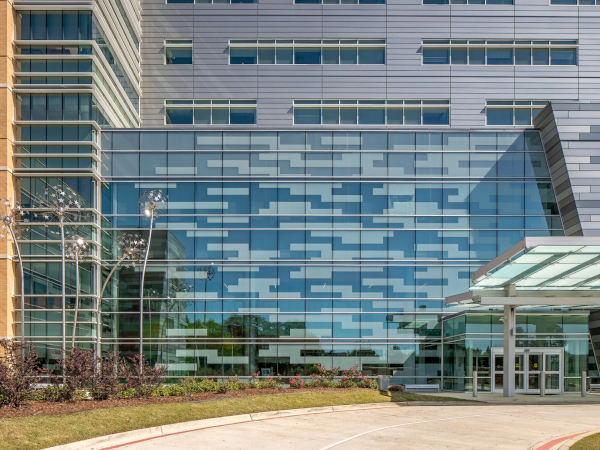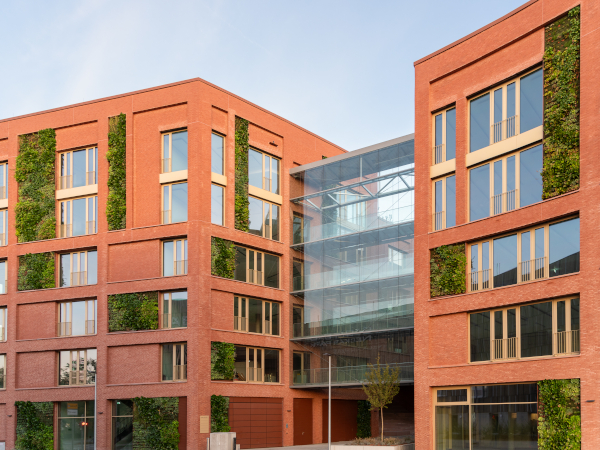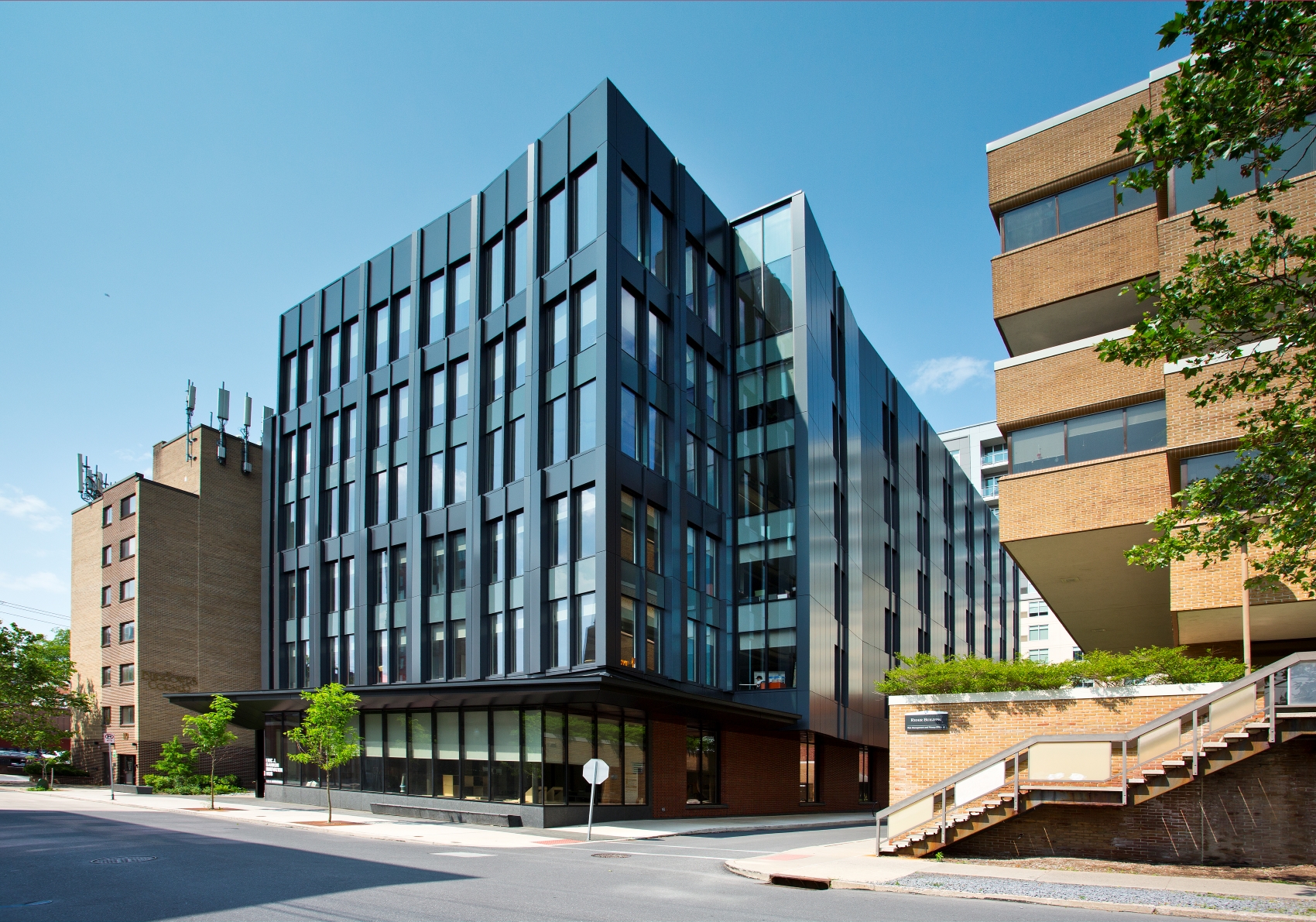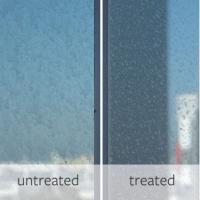Date: 14 April 2010
Featuring Wausau Window and Wall Systems' Heritage Series windows, the 100,000-square-foot student residence is seeking a Silver-level LEED® Green Building Rating from the U.S. Green Building Council.
The campus development plan, "Penn Connects," recommends sustainable development for all new projects. This thoughtfully outlines a dense blend of newly constructed and renovated properties to reduce the footprint of the built environment, while adding square footage to the campus and leaving room for open, green space.
Like many buildings on the University of Pennsylvania campus, the King's Court English College House (KCECH) has a rich history. Built in 1915, King's Court was originally a luxury apartment complex consisting of three, separate buildings. With its elaborately-decorated, paneled dining rooms, its private bathrooms, and its servant's quarters with dumbwaiters, the King's Court name was particularly well-suited. During World War II, King's Court was stripped of its luxuries and transformed into a dormitory for the Nursing Cadet Corp. After the war, nursing students from the hospital of the University of Pennsylvania moved into the dorm.
In 1960, Thomas English, a wealthy alumnus, funded the building of a second dorm named in his honor: English House. At that time, English House and the three buildings of King's Court were joined into a single building by elevator lobbies and became known as King's Court English College House. The five-story building became a co-ed residence in 1978, and houses roughly 400 freshmen and upperclassmen every year.
Today, King's Court English College House is designated as the most "green" house on the University of Pennsylvania campus. That honor is due in part to the building's green roof and to the more than 150 newly-installed, energy-efficient windows. The windows were manufactured by Wausau in one of six design schemes to match Runyan & Associates Architects' direction.
Guided by Intech Construction, glazing contractor GMI Contactors, Inc. removed each existing window bay and replaced it with Wausau's Heritage windows. "Wausau's quality products, competitive pricing and knowledgeable staff made them the right choice for this project," said John Krajewski, engineer and project manager for GMI Contractors. "I really appreciate the great relationship we have with Wausau."
Part of the Advantage by Wausau standard product offering, the 3250iH Heritage Series 3.25-inch-deep aluminum frame, casement windows were chosen to replace the existing windows, many of which were more than 40 years old. In addition to providing residents with plenty of daylight and stunning views of downtown Philadelphia, the windows offer residents natural ventilation, an important feature given KCECH's lack of air conditioning in residential rooms.
Aligning with the university's "Growing Greener" sustainability initiative, Wausau's windows feature low-E, insulating glass from Viracon, coupled with an insulating, polyurethane thermal barrier; and a durable, clear anodize finish. Linetec applied the thermal barrier system and finish. Demonstrating the windows' tested performance, these project-out, project-in and fixed units are rated as AAMA AW-70 Performance Class and backed with up to a 10-year limited warranty.
Beyond performance, Linetec's anodize finishes are VOC-free coatings. These enhance and protect the metallic appearance of Wausau's aluminum framing, including those specified with recycled content. To add visual variety within KCECH's large structure, Wausau's windows use clear glass, as well as glass with simulated sand blast and medium gray coatings.
Under quality-controlled conditions, Wausau brings together the glass and finished aluminum framing to fabricate a high-performance window unit. Illustrating its commitment to energy-efficiency and environmental leadership, Wausau's own manufacturing center is certified LEED-Silver.
A LEED-Silver or higher rating is sought for every new building constructed on the University of Pennsylvania campus. These projects are phased to manage construction congestion and resources. The budgets range is $20 million to $300 million, with a total aggregate construction value of more than $1 billion.
Wausau will be exhibiting at AIA Expo2010 in booth #2553 .









Add new comment