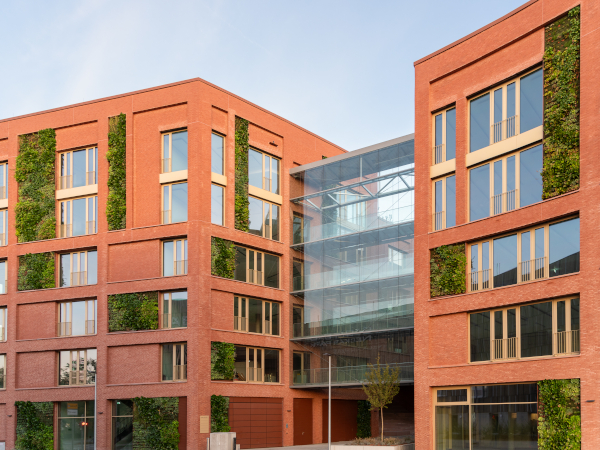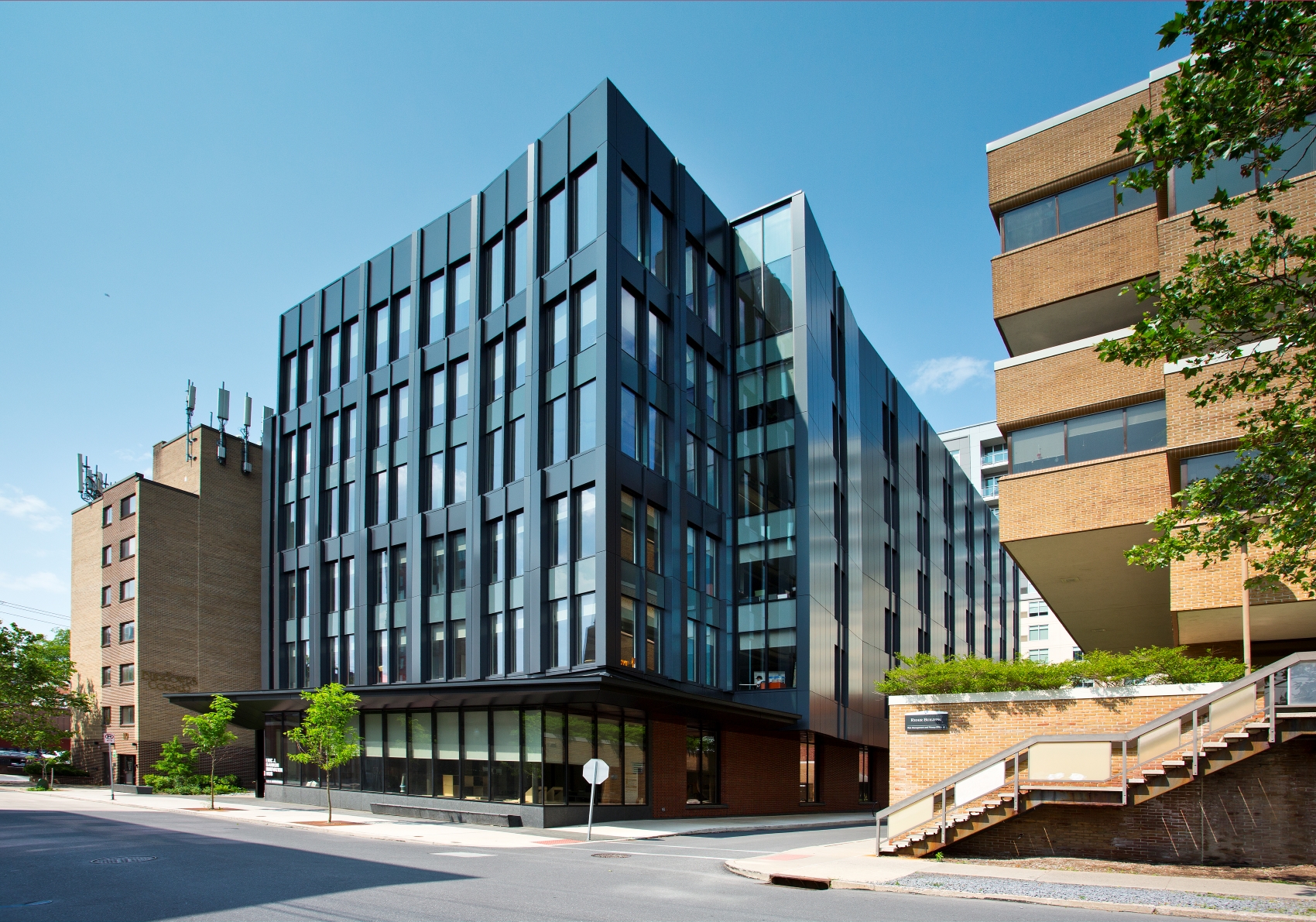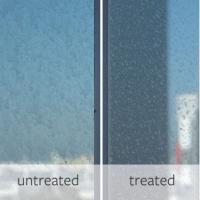Date: 23 July 2010
The University’s eye to the environment earned it the U.S. Green Building Council’s LEED® Platinum certification – the first awarded to a College of Business at a public university and only the 15th such certification in the state of Illinois.
“It was no mistake the College of Business took action to build the first ‘green’ building on our campus,” said Larry DeBrock, the dean of the College of Business. “The LEED Platinum designation reflects the importance of social and professional responsibility to our students, staff, faculty, friends and alumni. We are proud of our continuing efforts to push the college and the campus to be leaders in a sustainable world for everyone.”
The Business Instructional Facility houses state-of-the-art classrooms, offices and a 300-seat auditorium, and, as the building’s centerpiece, a natural-light-filled atrium, where students meet and study, and the University hosts special events. The $60 million building’s energy-saving features, reduce energy use by an estimated 50 percent and utility costs by up to $300,000 per year.
These include:
* Solar panels to help power the building
* Roof plantings to insulate the building and reduce water runoff
* Filtered, humidity-controlled, low-velocity air delivered at ambient temperatures to improve indoor air quality year-round
* Wausau Window and Wall Systems’ 7250 Series SuperWall and 8750 Series structural-glazed curtainwall to maximize natural light in the four-story atrium
* Triple-glazed, operable windows in the classrooms and offices
“Basic passive integrations of smart building, shaping, siting and carefully tuning conventional wall systems — especially the windows — by the design team contributed more toward the sustainability and LEED Platinum certification than any high-tech element,” says Craig Copeland, Senior Associate at Pelli Clarke Pelli Architects, and the project’s design team leader. “The variety of glazing systems is a big contributor to the building’s overall quality and environmental intelligence. There was a great deal of consideration given not only to thermal efficiency, but also to daylighting and ventilation for enhancing the building’s learning environment.”
Pelli Clarke Pelli Architects, founded by University of Illinois alumnus Cesar Pelli, designed the four-story building, which opened in August 2008, and PSA Dewberry was the architect of record. Atelier Ten counseled the project and design team on massing, daylighting, thermal zoning and mechanical system types. Construction was managed by Gilbane Building Company, which oversaw 14 different contractors on the project. Among these was glazing contractor Bacon & Van Buskirk, which installed more than 13,000 square feet of curtainwall and 400 offset windows provided by Wausau for the project.
“The program statement specified our need for high-performing windows that provided outside views and as much natural light as possible. The atrium curtainwall takes full advantage of the southern exposure and available daylighting,” says George Freeman, director of facilities, for the College of Business. “It has become the place for everyone to gather in part because of the openness and light. Everybody loves that space.”
The atrium displays nearly 12,000 square feet of Wausau Window and Wall Systems’ 8750 Series structural-glazed four-side curtainwall and 1,000 square feet of 7250 Series SuperWall. In the classroom and offices, the Business Instructional Facility has 477 high-performance 4250 Series offset windows, part of the Advantage by Wausau standard product offering. The windows’ setback glass and asymmetrical sash sizes provide a distinctive look. For exceptional energy efficiency, three-quarters of these operable windows feature triple-glazed, insulated glass by Viracon.
According to Copeland, less than 25 percent of the total building is glazed, which may be deceiving because of the amount of bright and well-controlled, day-lit spaces throughout. In the auditorium, for example, less than 10 percent of the room’s walls are glazed. Windows placed horizontally at eye-level give students and faculty views to the outside and the perception of abundant natural light on sun-filled days.
More than half of the windows include integral, between-glass blinds. The blinds were reversed, such that the slats were concave in the “up” position. This allowed the occupants to not only manage privacy and light, but to have greater control in redirecting sunlight by bouncing the light off the blinds’ concave surface.
Demonstrating its commitment to durable, high-performance products, Wausau’s 4250 Series window units are NFRC-labeled and successfully tested to meet the AAMA AW-70 Performance Class rating. All of Wausau windows and curtainwall have aluminum frames, which can be specified with recycled content. For the University of Illinois College of Business, Wausau’s aluminum framing material was finished by Linetec in three-coat, 70 percent fluropolymer, Bone White paint for a consistent, long-lasting finish.
###









Add new comment