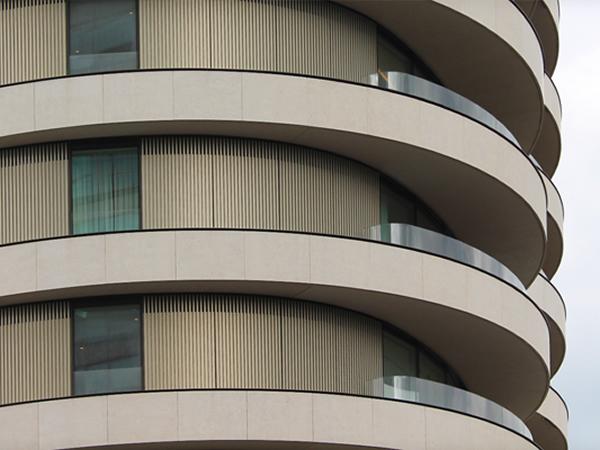
Date: 16 March 2017
Developer Ronson Capital Partners have collaborated with Stanton Williams, recent recipients of the Stirling Prize, to create a building with a sinuous form that refers to the curves of the river below. Stanton Williams' design for a unique residential development on the River Thames is at the heart of London.
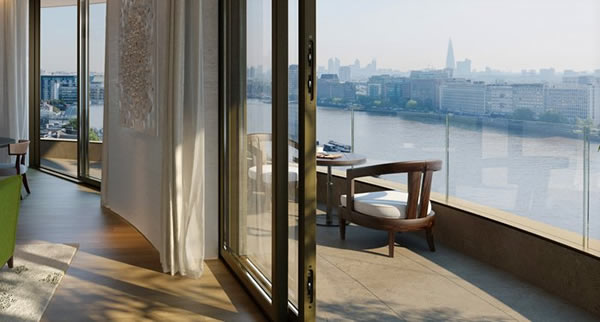
Riverwalk will be a collection of highly specified one, two, three and four bedroom apartments and penthouses with a focus on light, space and service... as well as exceptional views across the River Thames.
Spread across two organically shaped buildings, the 116 apartments are positioned on a prominent central London site contributing to a considered composition of differing heights at the 'gateway' to Westminster.
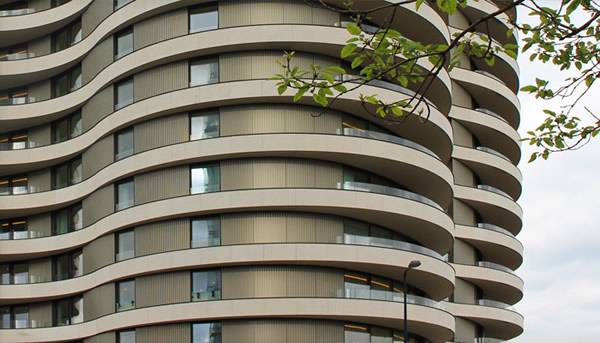
The building is formed of 'strata': curved horizontal bands of limestone at each floor level that alternate with bronze coloured metal and glass bands to form windows and balconies.
Setbacks on the upper floors allow penthouses to enjoy larger terraces while giving architectural definition to the building roofscape.
Height and massing were designed to reflect the existing built context and prevailing height of surrounding buildings, with consideration of metropolitan and local views.
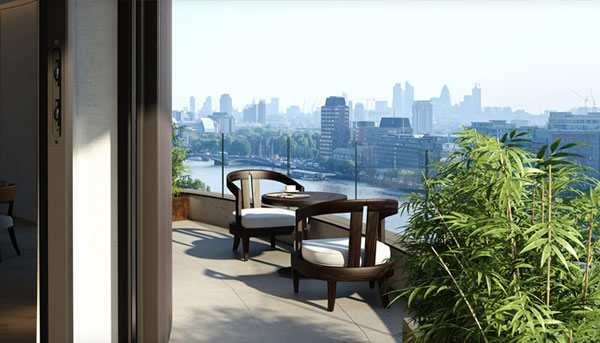
Extensive planting on roofs, balconies and terraces, most significantly on the first floor podium terrace where a private garden is proposed, contributes to a substantial improvement in the green footprint and biodiversity of the site.
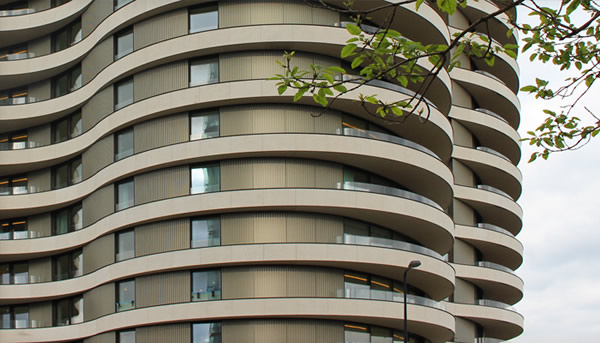
ToughGlaze supplied all the 21.5mm curved toughened laminate glass, in conjunction with our strategic partner for curving, to accentuate the curves of the building within the structural balustrade.
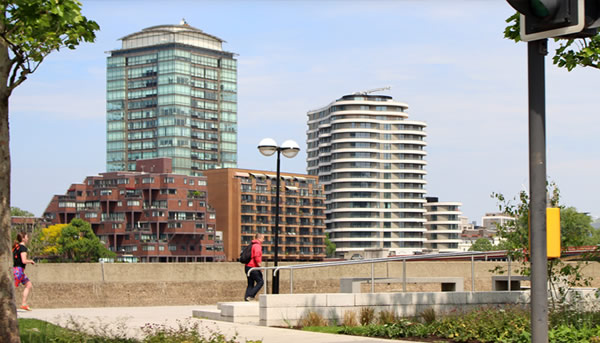
Location
London, SW1
Main Contractor
Ronson Capital Partners
Architect
Stanton Williams
Project Size
1,100m²
 600450
600450

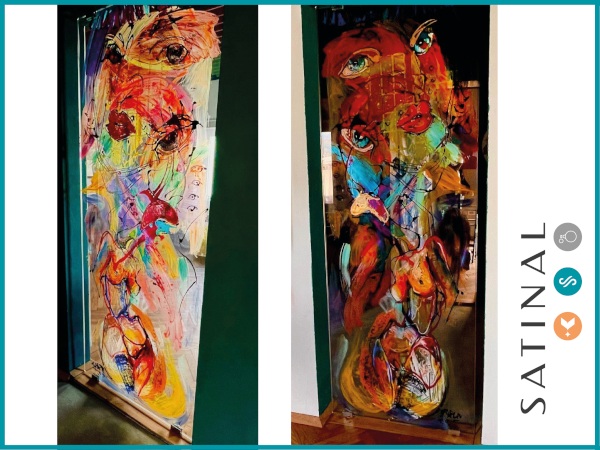



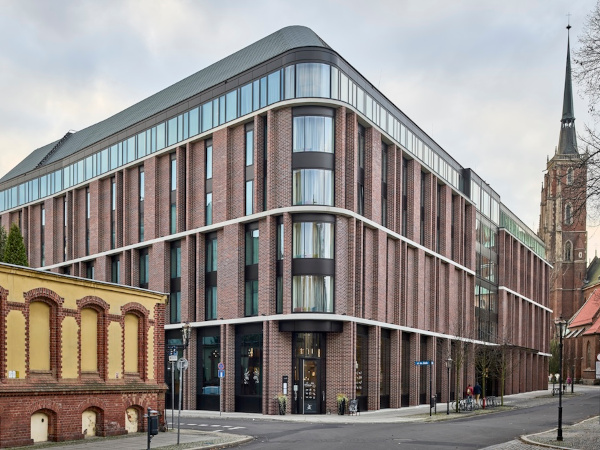



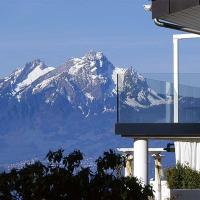
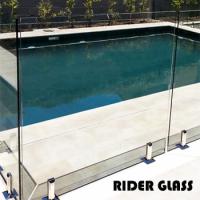


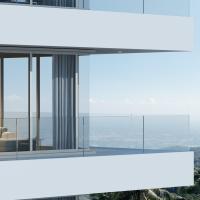
Add new comment