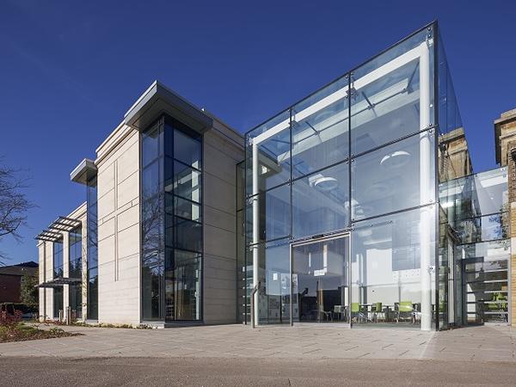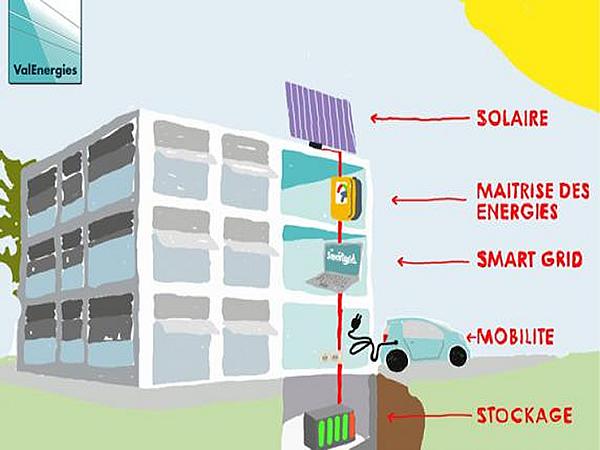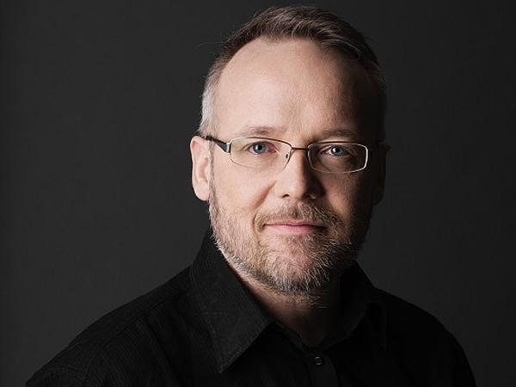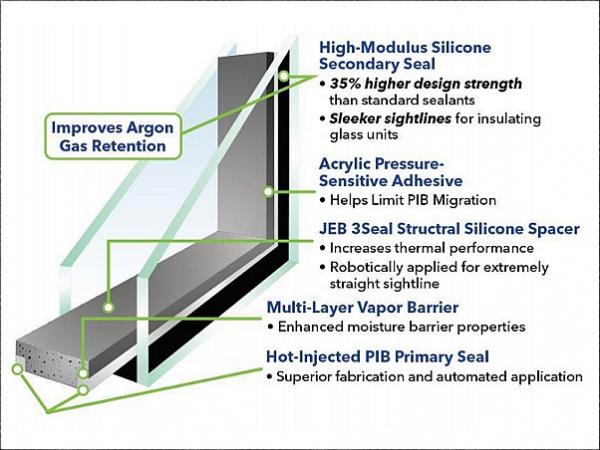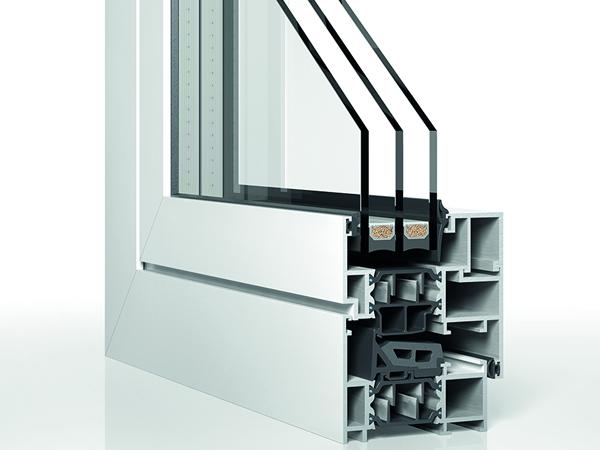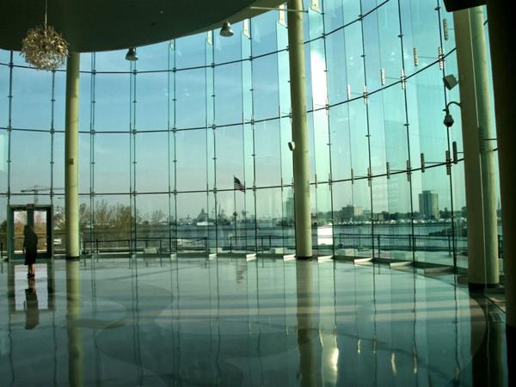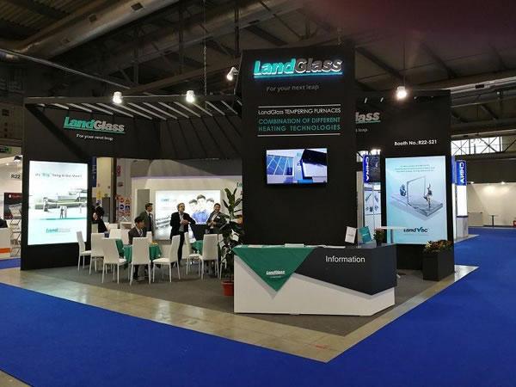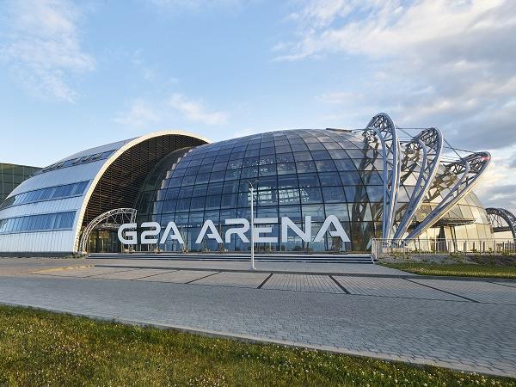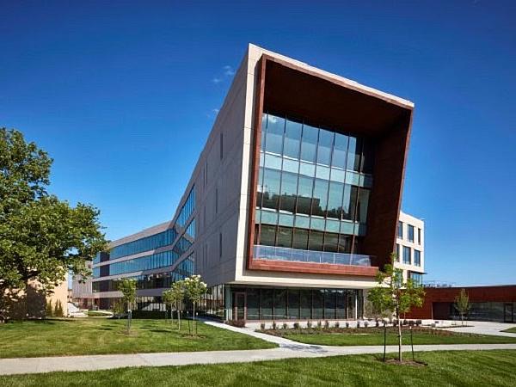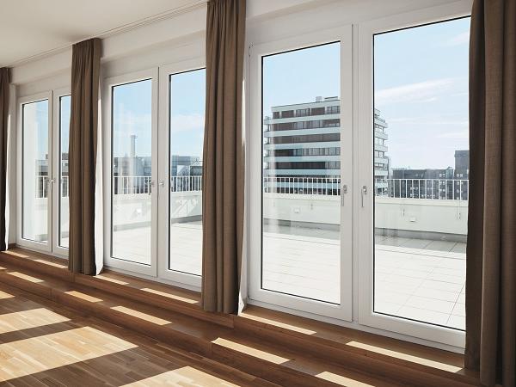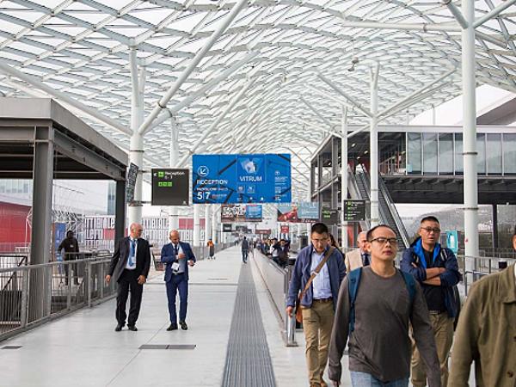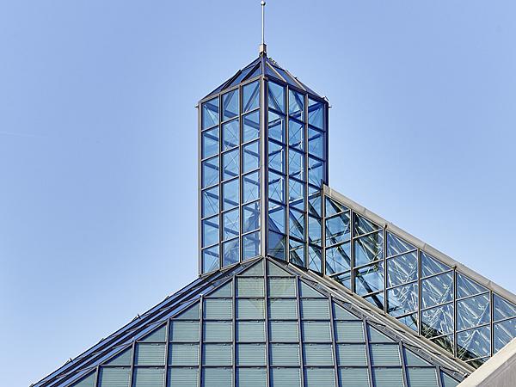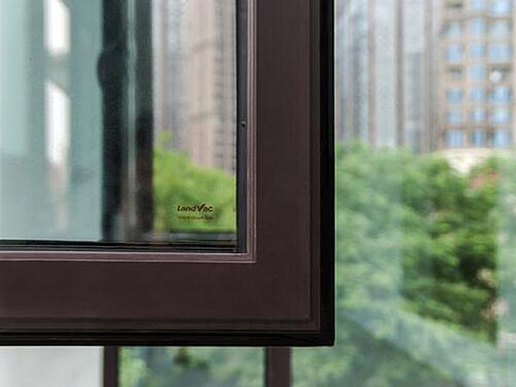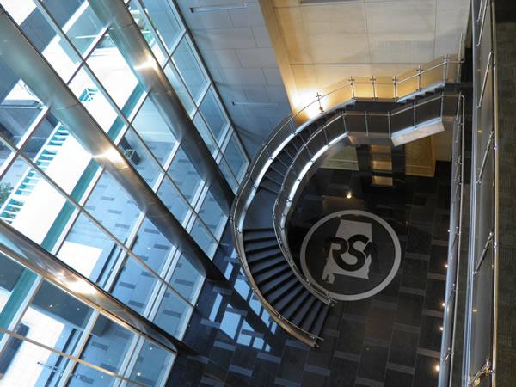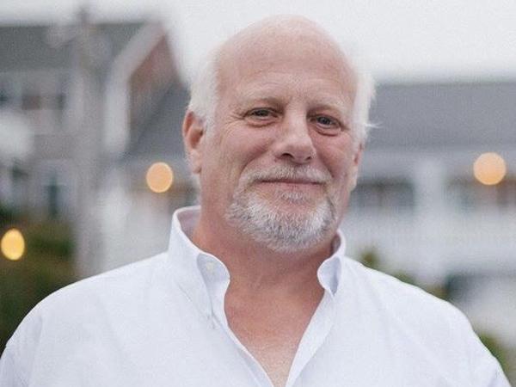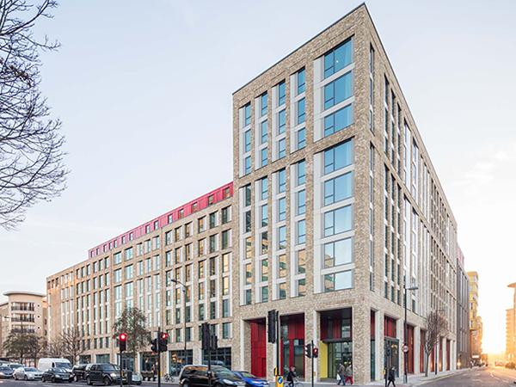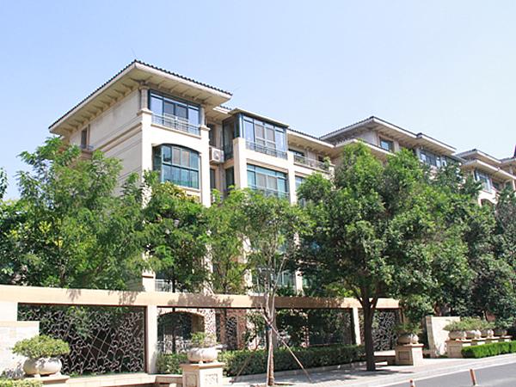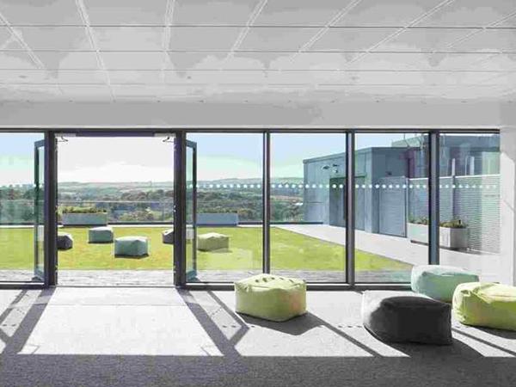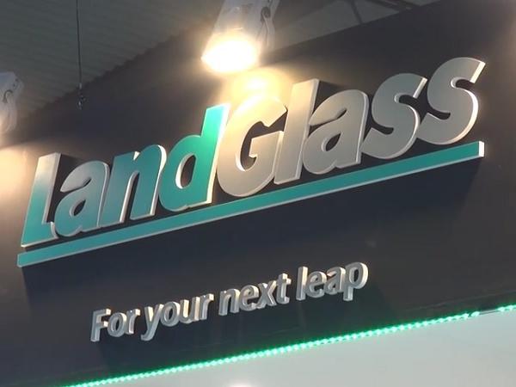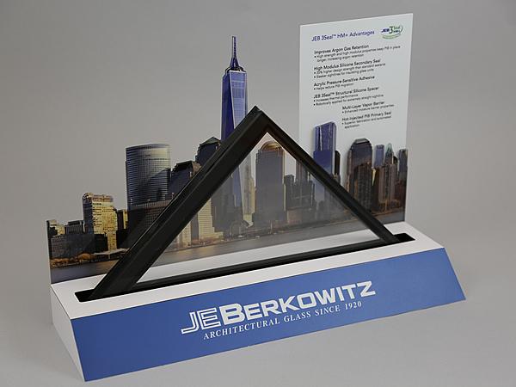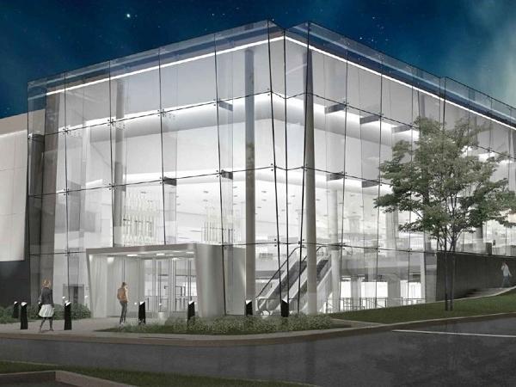Others also read
Pilkington Planar™ structural glazing was specified by St John’s church in Egham to add a new community centre to its landmark Georgian building, originally built in 1817.
AV Capital, an Austin announced today that it has acquired American Insulated Glass, LLC in partnership with the company’s management team. Participating in the equity of the AIG investment with AV Capital was ORIX Mezzanine & Private Equity.
AluK is partnering with SUNPARTNER Technologies to launch a new smart façade system that fits perfectly with the logic driving today’s green buildings.
The following specialist article discusses the technology behind Sparklike Laser™ product and the upcoming features, add-ons and additional services that will soon be available to complement the existing devices.
Due to the growing interest towards our Sparklike devices™, we also decided to grow our personnel by hiring Mike Burk as the North America Technical Representative and Jarno Hartikainen as our Development Manager for our HQ's in Helsinki.
The JEB 3Seal HM+ spacer features triple-seal technology, including an improved secondary seal made out of high-modulus silicone, as well as a hot-applied captive polyisobutylene (PIB) primary seal and a pre-applied acrylic adhesive for spacer-to-…
Ensinger has been improving the energy efficiency of windows, doors and façades with insulbar and Thermix for 40 years.
Glass Lobby Sets the Stage for Fun in the Sun.
Speaking to Zhao Ocean from Landglass, we learn about the company’s tempering furnace for vacuum insulated glass, as well as its ‘Super Intelligent Employee’ cyclone control.
Harmonious representation of spherical shapes made of flat glass elements
Rethinking the Future Award cites University of Kansas’ Capitol Federal Hall for innovative design, use of collaborative spaces.
The residential character the architects desired for the new façade appearance by is characterised by floor-to-ceiling PVC-U window units from Schüco.
Two major products of the company on display put LandGlass under the spotlight at this event: LandGlass’ Cyclone series JetConvection glass tempering furnaces and fully tempered vacuum insulated glass - LandVac.
Designed by the famous architect Ieoh Ming Pei, the Mudam is the foremost museum dedicated to modern art in Luxembourg.
At this expo, LandGlass will showcase LandVac series fully tempered vacuum insulated glass products.
Using structural glass materials supplied by W&W Glass and fabricated in the United Kingdom by Pilkington, the project was glazed by Juba Aluminum Products with the Pilkington Planar™ system for the entryway curtain walls.
It is with great sadness and much sorrow we announce the passing of Richard Stanley Wolk. Rick passed away suddenly Saturday morning, October 14th 2017. This tragic news has struck the hearts of all our family, friends and employees at Rochester…
Sealtite, together with Sapa’s technical support team, duly delivered a mix of Elegance 52 curtain Walling and Dualframe 75 Si casement windows: the latter featuring Sapa’s Eco vent.
Recently, 100% fully tempered vacuum insulated glass made by LandGlass was used in a high-end residential community in Zibo, Shandong.
Designed for luxury car roofs, this light control glass switches from clear to dark blue in just a few seconds, at the mere touch of a button.
Working closely with designers at Pilkington and IOCHRE, the team developed a bespoke tension structure to support the wall of glazing, which was installed by structural glazing specialist OJ Taffinder.
At LandGlass’ booth, along with two large posters, a video was playing continuously to introduce the Cyclone series glass tempering furnace and LandVac fully tempered vacuum insulated glass.
World’s first and only non-destructive argon analyzers for triple glazed, coated and laminated IGU’s
Followed by the success of Sparklike Handheld™ device, Sparklike is happy to introduce their new Sparklike Laser™ product line.
The new warm-edge spacer system enables bold and energy-efficient architectural glass solutions.
The design of a structural glass wall is a methodical process, centered on matching the conceptual design as closely as possible, and then expanding to consider options for budget, materials, and schedule.

