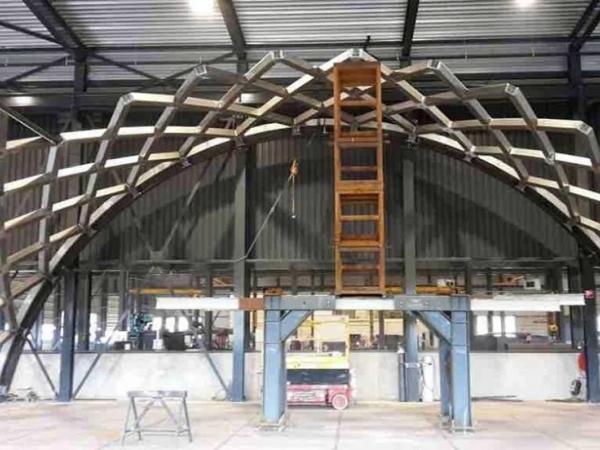
Date: 26 April 2016
One of the warehouses is characterised by a roof top with an arched steel structure onto which diamond shaped glass- and sandwich panels are fixed. At the moment assembly works are taking place in the workshop of Octatube.
The main reason why the gridshell structure is being prefabricated to such an extent is the very tight building site. While steel manufacturer Buiting is assembling the roof structure, the factory of Octatube is adapted to prefabricate all 423 cladding elements. At the bottom of the structure, the diamond-shaped units are composed of hot-bent double glass units.

As the panels are situated higher in the roof structure, the glass panels become smaller and smaller, until the panels only consist of a sandwich panel. The sheet metal for these panels is produced by the company Aldowa, and is made from stainless steel on the outside and aluminium on the inside. In between there is tailor-made insulation. During engineering this system has been tested with a mock-up.

The project Rokin 49 fits in Amsterdam’s ‘Red Carpet’, a project in which the municipality redevelops the public space and several building above the trajectory of the Noord/Zuidlijn (North/South Metro Line).


 600450
600450

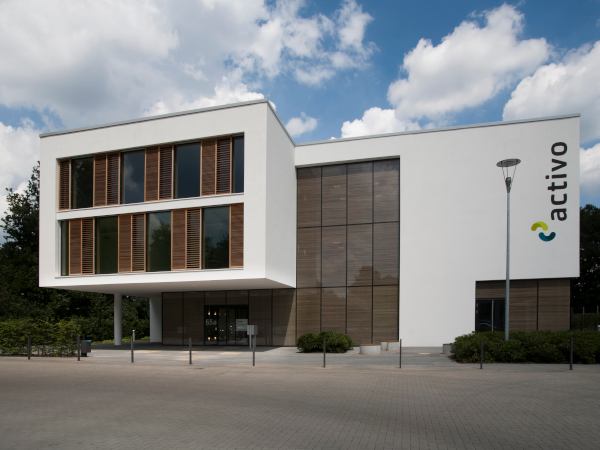
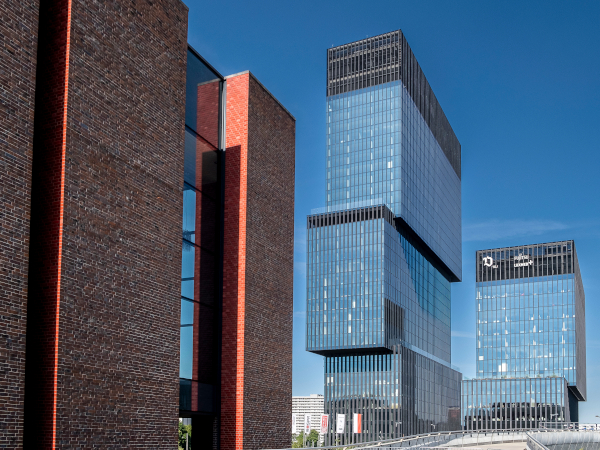
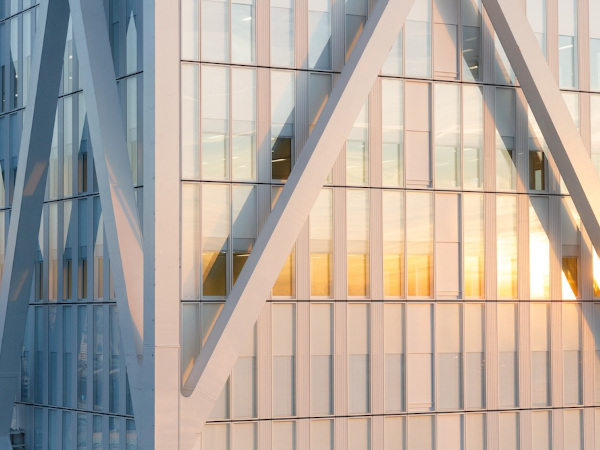
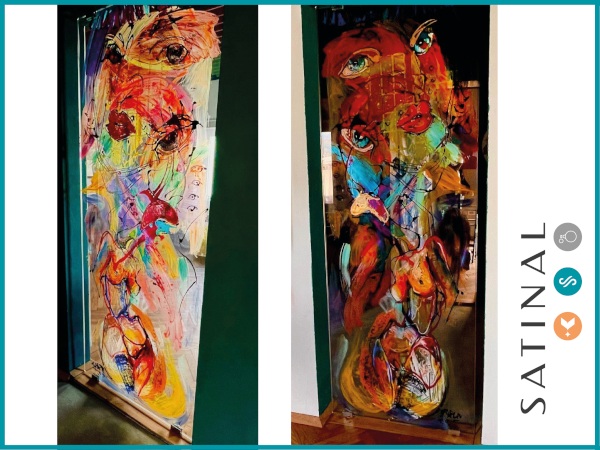


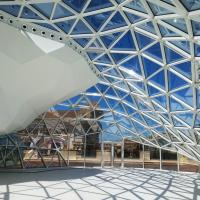

Add new comment