Date: 6 August 2007
At the eastern entrance there is a spacious piazza, partly spanned by a flying glass roof. Passing through this entrance, the visitors reach the glassy courtyard. From here, the "green wave" of the exhibition halls and exhibition park open out. The curved roofs, partly covered with greenery, fit in harmonically with the landscape. Glass is an omnipresent material: Approximately 50,000 square metres of functional glazing ensure energy efficiency and a pleasant indoor climate, and allow the items on display to be presented in their true colours.
The spacious, lightly vaulted central square is the hub of Stuttgart's New Trade Fair Centre, which will be opened in October 2007. From here, the visitor has a wide view across the landscape of the Filder region around Stuttgart, with its fields and meadows. The exhibition site is ultramodern in terms of architecture and infrastructure, connected directly to the railway, the airport and the motorway. The latter is linked directly to the multi-storey car park by means of a sophisticated traffic system. Spanning the A8 motorway like two outstretched fingers, it is an architectural highlight.
Together with the multi-storey car park, the trade fair centre's entrances from the east and west form an axis that traverses the whole area visually. The extensive glass facades and vaulted, vegetated roofs of the trade fair centre are general features of the architectural concept.
"Floating" boxes in the transparent convention centre
From the Trade Fair Centre square, the visitors quickly reach the International Congress Centre (ICS), the Trade Fair's modern communication and event centre. Its transparent façade allows plenty of daylight to enter the interior – supported by the high-quality solar control glass ipasol neutral 68/34 from Interpane. It was important for the planners and architects to make what is going on inside the congress centre visible from the outside: People can be seen moving around, talking or working. The building is one of the largest of its kind in Germany. At the core of the glazed cube is the modern congress hall. It offers space for approximately 2,700 people and can be subdivided in many ways according to requirements such as exhibitions accompanying the conferences. In the ICS, there is also a variable trade fair hall (5,000 m2) and a restaurant.
Apart from the projecting canopy, the conference area in the two-storey entrance hall is particularly eye-catching: In seemingly "floating boxes" constructed from glass and steel, there are altogether ten workshop and seminar rooms which can also be used flexibly by means of subdivisions. Visitors who are looking at the conference area from outside through the glass façade witness the course of events from an unusual perspective.
Solar control glass for true-colour presentation
Like the Congress Centre, all the Trade Fair buildings receive a lot of natural daylight due to the high percentage of glazed surface area. Exhibitors and visitors have particular demands on lighting and climate conditions. Artificial light is tiring, distorts the impression of colours and strains the eyes over longer periods. Therefore, around 37,500 square metres of ipasol neutral 68/34 were used in the construction. In spite of its low g-value (37 % according to the EN 410 standard), it allows plenty of light to enter the rooms (tL = 68 %). Due to the neutrality of the glass, true-colour presentation of the display items is ensured.
People usually spend many hours inside the Trade Fair buildings, which is why a pleasant indoor climate is important. The low g-value of the glass and a sophisticated ventilation system prevent heat accumulation in the summer. In the winter, the particularly low Ug-value (1.1 W/m²K according to EN 673) provides heat insulation. Thus, the energetic properties of the glass reduce the overhead expenses. Costly shading devices for the summer are not necessary, and less heating is required in the winter.
In areas receiving less solar irradiation, approximately 13,000 square metres of insulating glass of the type iplus E have been used. The highly selective layered design brings about effective heat insulation, combined with a high degree of colour neutrality and excellent transparency.
"Floating" roofs
From the ICS, one has direct access to the seven trade fair halls with 10,000 square metres of exhibition area each. Here too, glass is part of the architectural concept. Generous bands of light give rise to the impression that the curved roofs float above the hall. Additionally, each of the long sides of the halls is glazed. This creates a general transparency – the visitor can already see through the complete hall from the outside.
Between the halls, the visitor is not disturbed by delivery traffic, but can let his eyes wander freely over the Trade Fair Centre, set in the middle of the green Filder region of Stuttgart. A sophisticated logistics concept including tunnels under the entire Trade Fair area provides a smooth flow of materials to the halls and the restaurants, unnoticeable to the visitor.

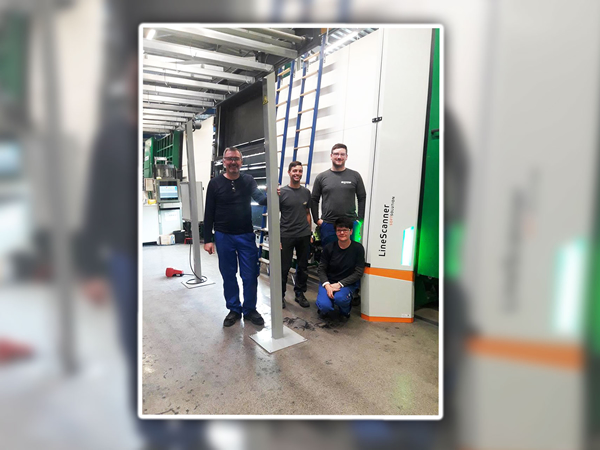
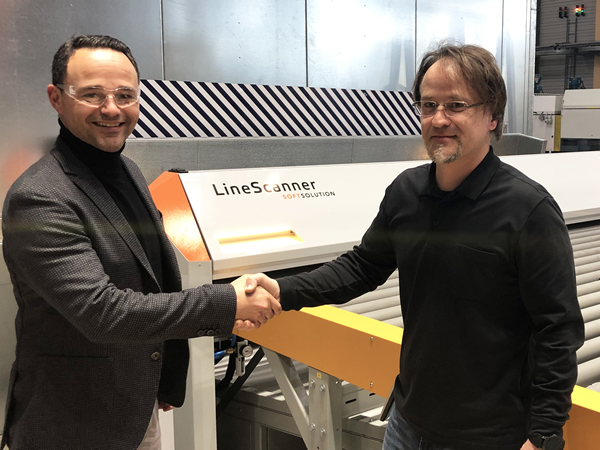
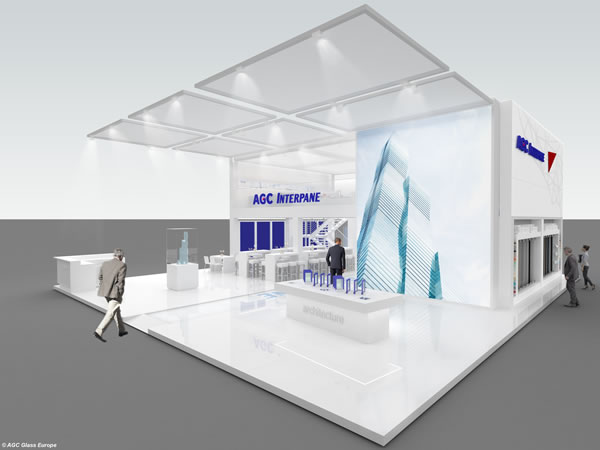
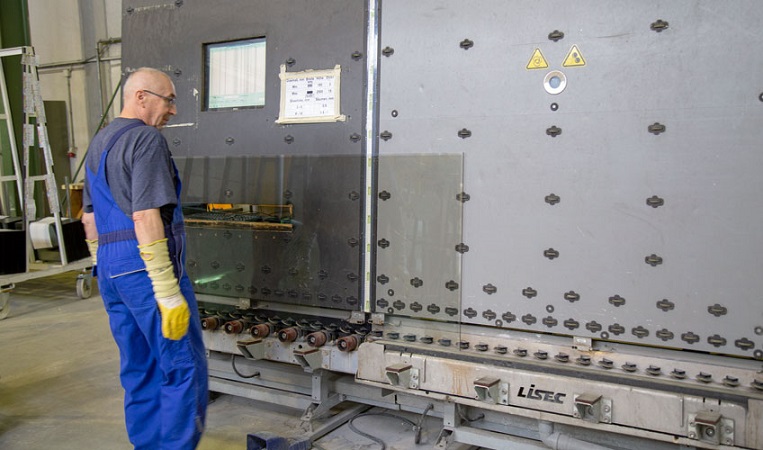
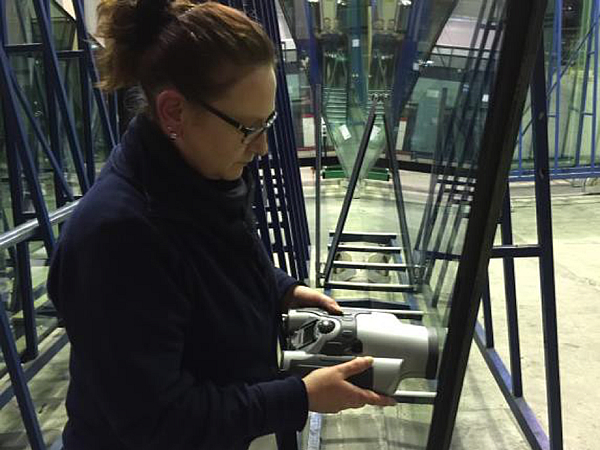
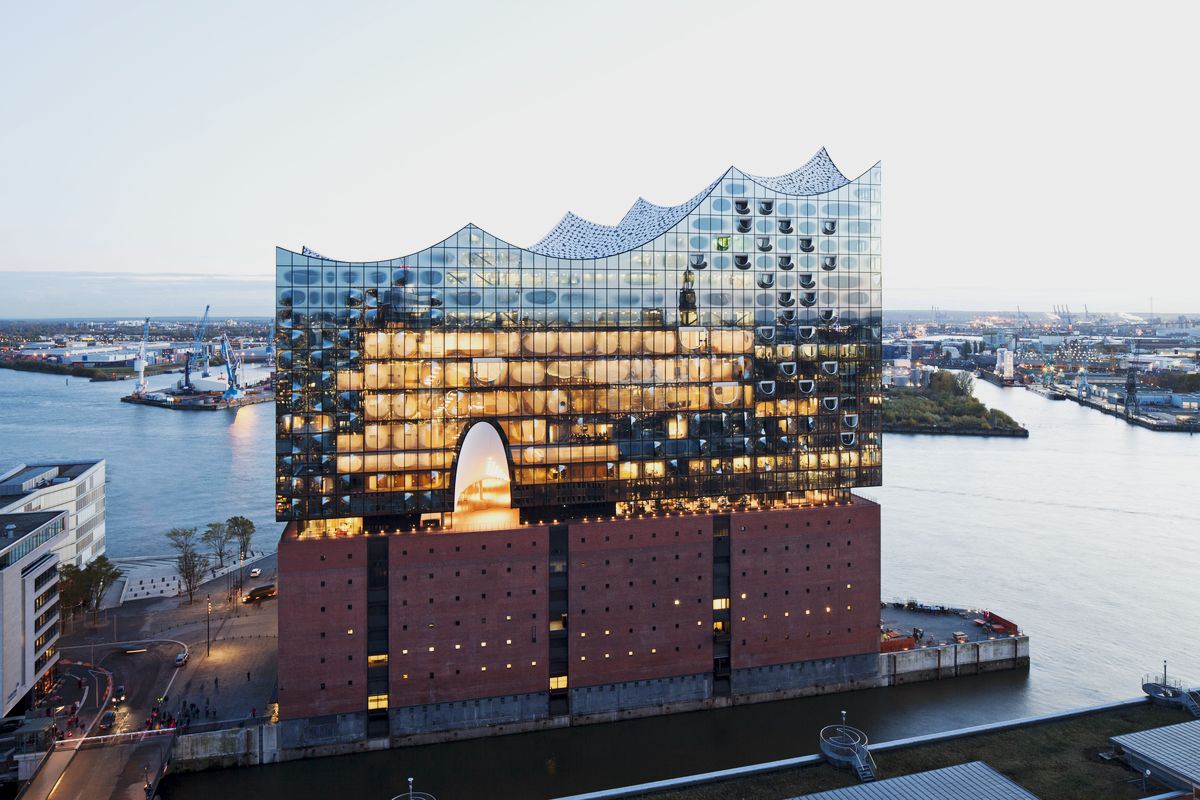
Add new comment