Date: 17 November 2015
On 7 November 2015 the company ETEM organised for a third time international conference on façade engineering. The event brought together in the city of Sofia more than 450 representatives of the construction industry, architects and representatives of the institutions which had the opportunity to become familiar with the latest trends and concepts in the world architecture and façade engineering.The following globally recognised names were identified among the speakers at the forum: prof. arch.Kas Oosterhuis, eng. Thorsten Helbig and arch. Tobias Wallisser who shared their international experience. The leading architects in the Bulgarian industry - arch. Dimitar Paskalev from Studio Architectonika and arch. Angel Zahariev from Studio A&A Architects presented the trends and architectural solutions in the local design..jpg)
Eng. Veneta Novakova, R&D director of ETEM Group showed the latest façade solutions and paid attention to the bespoke modular façade Е99 used in the construction of the highest building in Bulgaria - Capital Fort. Novakova presented various building envelope solutions which should meet the requirements of the investor - envelope which had to contribute to the extension of the building life cycle, envelope which had to lead to financial and economic efficiency or envelope which had to develop good energy management. She shared how important in the development of a project was its beginning - i.e. its design by the architects. In addition, eng. Novakova expressed an opinion that the holistic approach was a successful approach for the design of a building - starting from the resources which would be used in its construction and the connections between the individual solutions..jpg)
.jpg)
Prof. Arch. Kas Oosterhuis, co-founder of ONL (Oosterhuis_Lénárd) studio, shared his experience in the creation of design, structure and envelope of the building. In his opinion the latest approach in the building design was expressed in collection of the various components and materials, the so-called inclusive design. "All components in the building differ from each other, this is our new approach. We express our emotions in the design in the form of machine emotions. They are encoded and then transferred to a programme which communicates them to the machine that turns them into a product" - this is how Oosterhuis summarized the process. He showed also the latest trends in the functionality of the housing space, or the so-called "floating apartments"- limited space in which everything emerges at the moment when you need it - kitchen, toilet, etc. In addition, Oosterhuis shared his experience in the design of façade systems. The designer works exclusively with software products and in close cooperation with those which will produce the individual structural elements and components. This ensures proper implementation of the parameters of the individual precisely designed, unique components..jpg)
.jpg)
Arch. Dimitar Paskalev from Studio Architectonika presented the innovative capabilities in the glass façades. One of the latest technologies is the use of tap water in the glazing in order to reduce the sunlight and radiation. "The water circulates and leads away the solar energy. In this way the façade absorbs the radiation and turns into solar collector", explained Arch. Paskalev. In his opinion this is a great manner to achieve energy efficiency of the buildings that gives opportunities for year-round heating through buffers which store the "absorbed" energy in the hot days - the so-called zero-energy buildings. Arch. Paskalev announced a project jointly implemented with Etem under the European programme InDeWag for construction of industrial design of facade of glazed windows with water in which experts from Spain and Germany took part..jpg)
Eng. Thorsten Helbig, co-founder and partner in Knippers Helbig, shared with the audience the latest innovations in the area of materials and processes. He explained the importance of the cooperation between the architects and engineers which should start at the conceptual stage of the building design. Helbig presented its work on the trade centre MyZeil in Frankfurt and shared that the implementation of this project was a real challenge to him. "From abstract perspective we started to work on the lines, as the architect gave us the form and we, the engineers, processed and delivered it to the contractor", said Helbig. He, himself, was amazed by the geometry of the completed building, as the deviations found in its implementation were not corrected. Helbig presented also his work on the project of the American architect Steven Holl for construction of a museum in Houston. The idea of the project was to use the building façade as a transmitter. The effect of the shop window was achieved through the cubes which enveloped the building..jpg)
.jpg)
Arch. Angel Zahariev from Studio A&A Architects presented the challenges that the design faced, the relationship between the architecture and product design and that between the architecture and technological acceleration. He presented a project of a building to the already completed Business Park Sofia which was distinguished by its linear elements - vertical aluminium lines along the aluminium facade. Arch. Zahariev shared his experience in the design of the highest building in Bulgaria - Capital Fort..jpg)
.jpg)
Arch. Tobias Wallisser, founder of the Laboratory for Visionary Architecture (LAVA), presented the digital design and its role in the design. In the opinion of Valiser the advantage in the digital design was the Back button which did not exist in the traditional design and drawings. One of the most remarkable projects presented by Valiser which, unfortunately was not implemented, was a building in Abu Dhabi representing ski resort with 5 km long ski runs. The designer talked about its famous building Michael Schumacher Tower and the entire process of the project development..jpg)
.jpg)
ETEM prepared special surprise for the guests, namely skype connection with the world famous architect and façade engineer Abdulmajid Karanouh who was already known to the Bulgarian audience from previous editions of the Conference. He presented one of the latest trends in the architectural design which was based on the universe and "reordering of the universe". Abdulmajid Karanouh gave as example the work of Gustaf Eiffel - the Eiffel Tower - which concept, in his opinion, was also subject to a similar order. In the opinion of Karanouh many projects used as a basis the form of the bird flock. "The observation of the birds or fish and their gathering and movement in a certain order can be inspiring", added Abdulmajid. He though that the principle of the order in the universe was the simplest lesson which was used to create individual solutions. In conclusion, Abdulmajid Karanouh thanked Prof. Kas Oosterhuis whose work inspired him to create the façade of Al Bahr Towers in Abu Dhabi..jpg)
This year the partners of the event were the companies Elval Colour, Saint Gobain, Weber, Dupont and Italcementi Group.
More about the event may be found at www.facadeconference.com


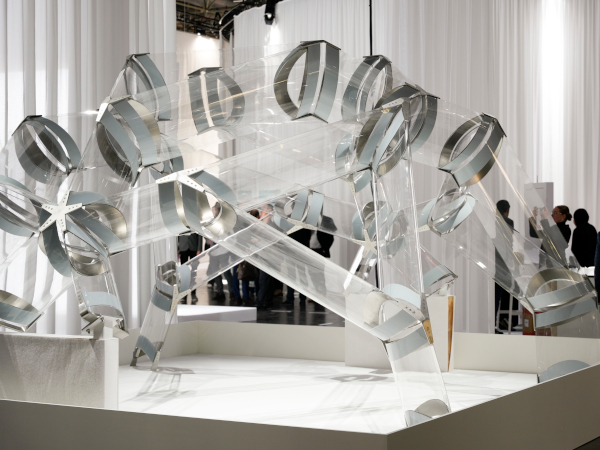
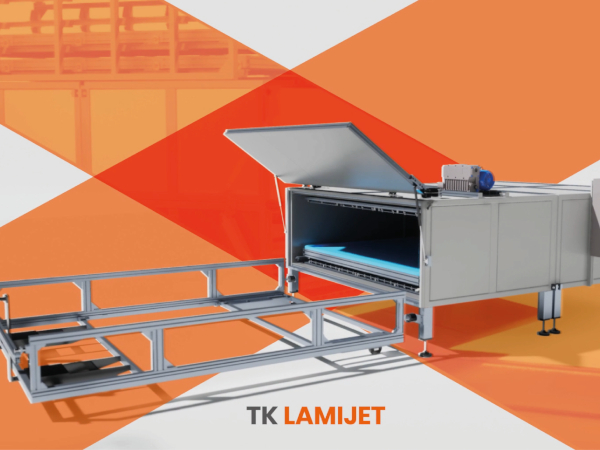
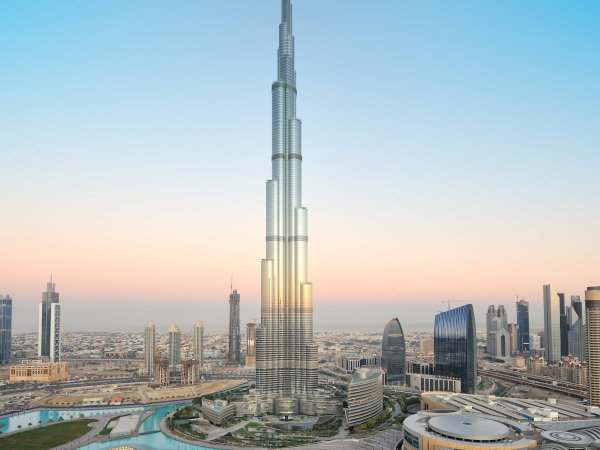
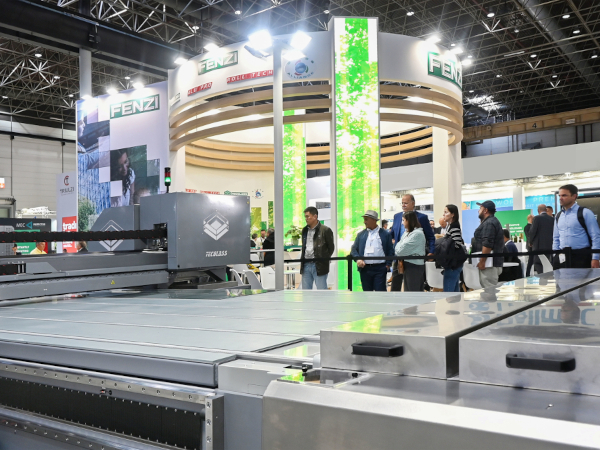
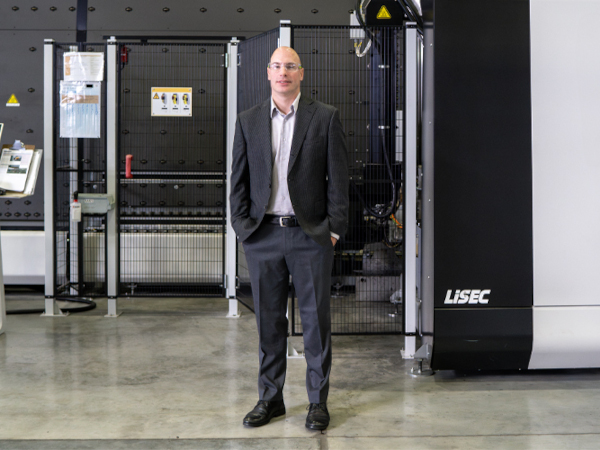
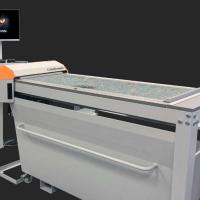
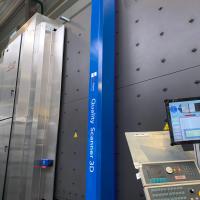
Add new comment