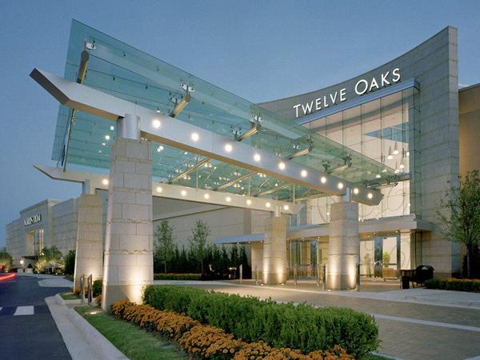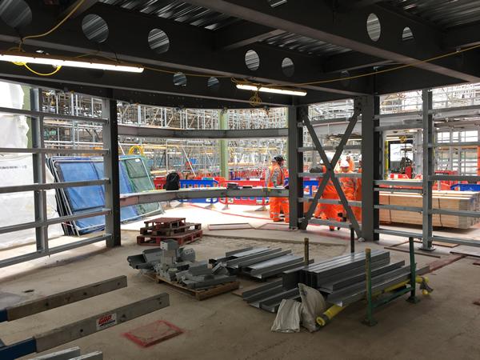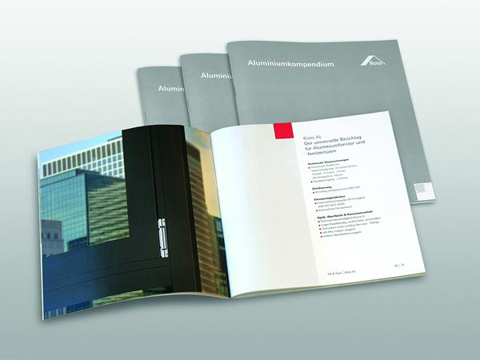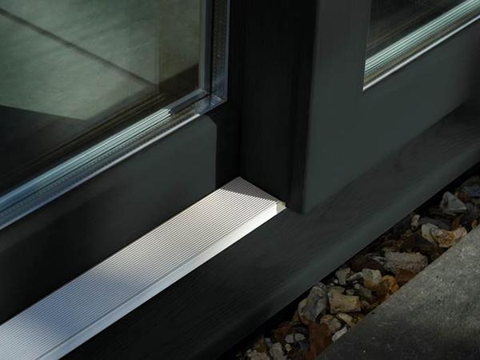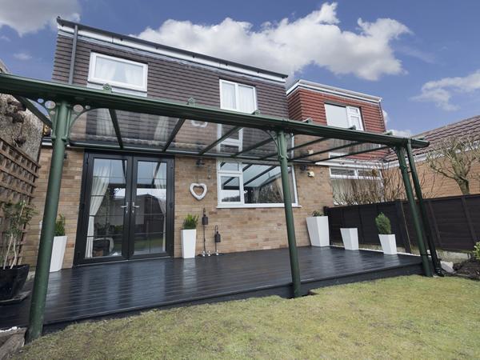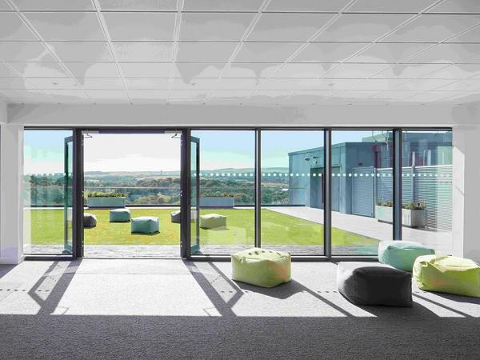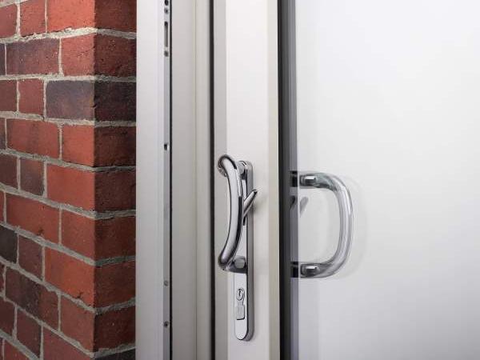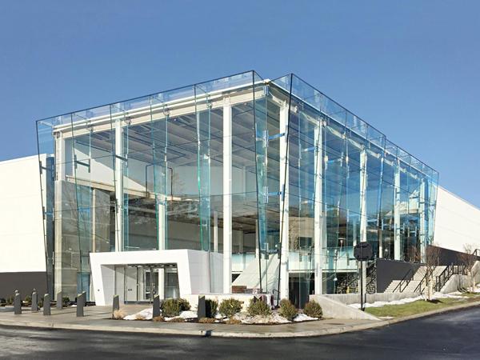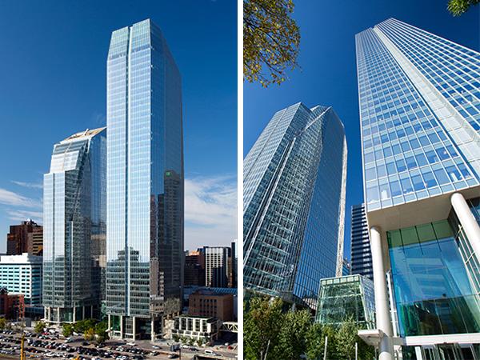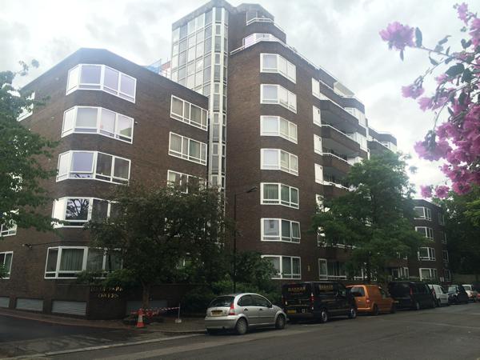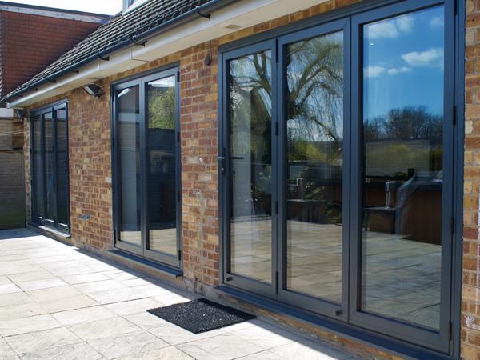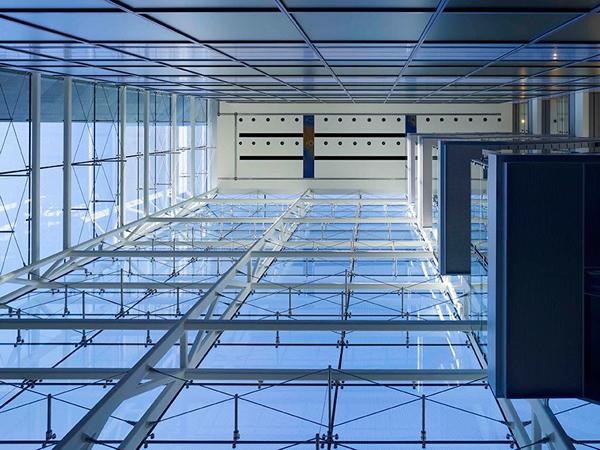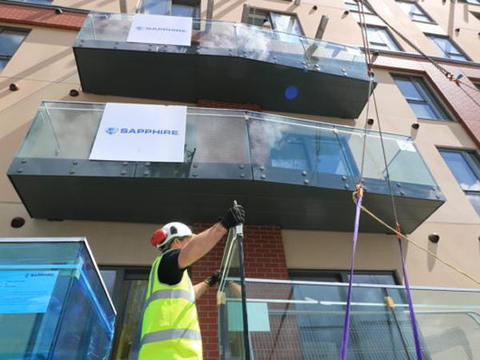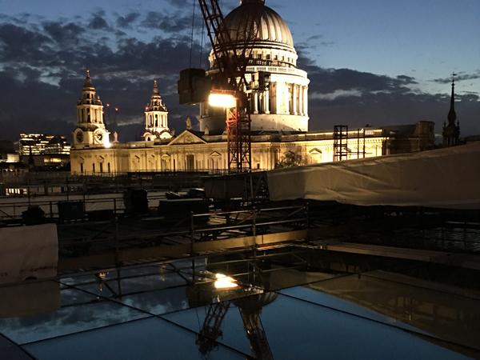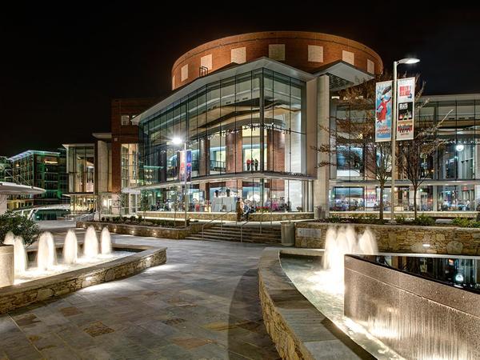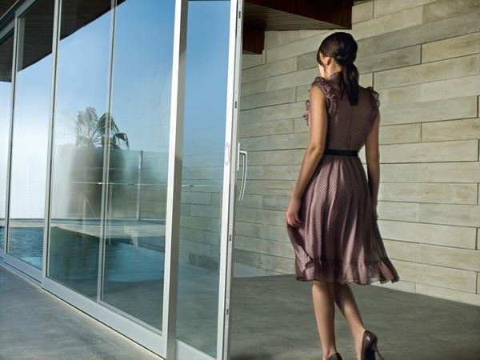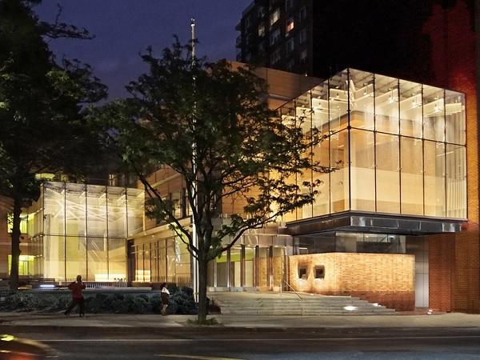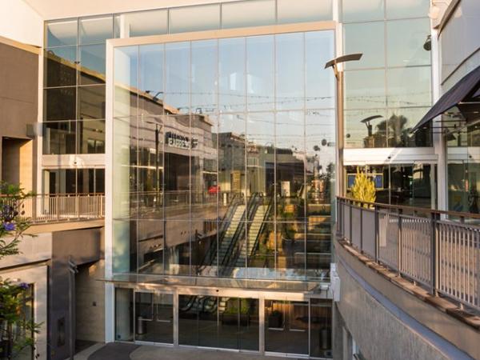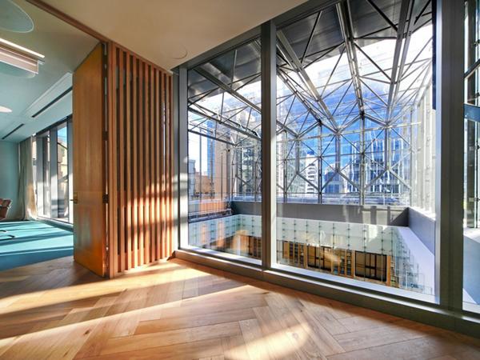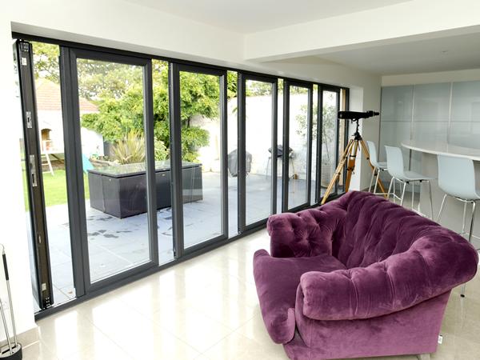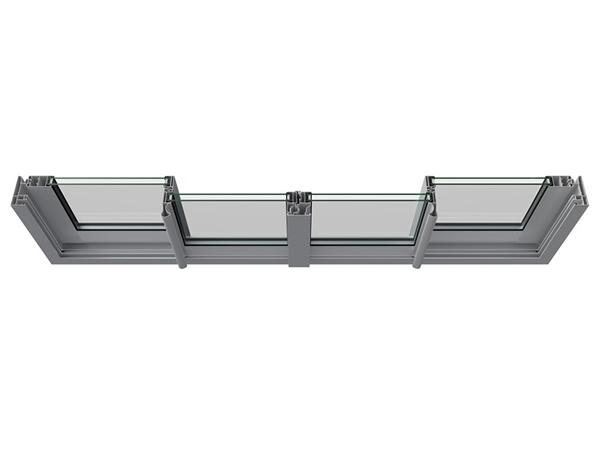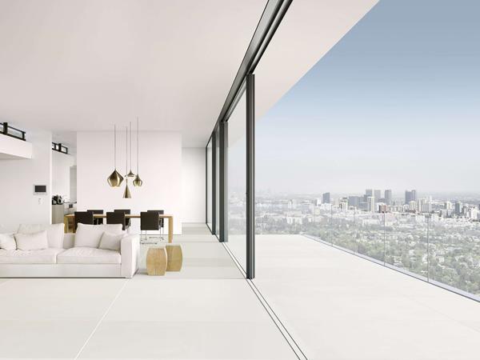Others also read
The entrance utilizes a Pilkington Planar™ clear monolithic structural glass fin wall system with countersunk 905 series fittings.
We’ve added to our transport portfolio by supplying a range of systems for five new Crossrail stations.
Everything you need for aluminium windows and balcony doors: Quickly find the right solution for you
The extended version of the central reference work “Aluminium Compendium” is now available from Roto / Clear structures and handy range overview / The complete range including all new additions at a glance
Deceuninck has worked with Climatec Windows Ltd for 10 years supplying quality solutions for various projects. Recently the two companies have worked together to deliver 95 foiled Slider24 patio doors to an entire block of new build apartments in…
The Verandah is now available in any RAL colour, offering consumers a completely bespoke solution in terms of design and finish.
The main focal point for the building is a full-height wall of Pilkington Planar™ glazing, which rises more than 25 metres tall and spans nine metres wide.
The JPRA Architects design showcases seamless, suspended glass skylights that are designed to flood the center with natural light.
Euroglaze is living up to its claim to be a true ‘One Stop Shop’ for REHAU products by adding the AGILA sliding door to its range.
The completed entrance resembles an over-sized retail display case, allowing the interior retail floor to shine through low-iron glass. This once traditional retail building was updated with a one-of-a-kind monumental structural glass wall.
Rising up 49 and 40 storeys, the two office towers are a brilliant addition to the Calgary skyline.
The extensive renovation project involved the removal of the building’s existing steel windows, and replacing them with double glazed thermally broken Sapa Dualframe 75 Si white polyester-coated aluminium alternatives.
Sliders UK is offering the time-saving fully adjustable jamb as standard on its Ultimate Evolution aluminium bi-folding door.
Nationally-acclaimed glass specialists from W&W Glass worked with installer TSI Exterior Wall Systems, Inc. to supply the six-story lobby atrium with glass roof returns and canopy over the entrance.
Balconies for the project feature frameless structural glass balustrades from Sapphire’s Crystal range, combined with an slim aluminium capping and durable, slip-resistant WPC composite decking.
The structurally glazed roof light has been completed using Wrightstyle’s SR60140-2 and SR60140-4 profiles for the rafters and purlins.
The renovation of the Peace Center’s new lobbies and enclosed public spaces featured Pilkington Planar™ point supported structural glass curtain walls.
The 'Roto Patio Lift' range offers exceptionally cost-effective and at the same time long-lasting and convenient aluminium lift&slide system hardware.
Two structurally glazed ‘jewel boxes’ dominate the street-facing part of the building, enticing visitors to enter the space.
Changing Philadelphia’s Skyline in an Unexpected Place.
Working in tandem with STIR and installers at Corona Aluminum, W&W Glass was tasked with creating a grand entrance that was stunning and functional.
Tapping into the true potential of glass requires thinking far beyond traditional windows and doors.
Yorkshire’s Dempsey Dyer has added to its extensive offering with the innovative Invisifold slide and swing door.
Five different curtain walls clad a new medical office building.
SMARTIA M14600 belongs to the new generation of ALUMIL’s brilliant sliding systems, ideal for private homes and renovations, as well as hotel facilities.
What makes the Sky-Frame Plain so special is the hidden, seamless transition between the inside and the outside that is completely flush with the floor.

