Date: 11 December 2015
These components are normally tested as separate products by a nationally recognized testing agency and then listed, labelled or classified for use in fire door assemblies. However, there are instances where specific components are tested together, and therefore must be used together in order to maintain the fire rating.
The basic requirements for fire rated door assemblies include:
- Fire ratings (20/45/60/90/180 minutes) are granted by third-party testing agencies and are labeled on the products.
- Fire rated door assemblies must meet the requirements of the applicable building or life safety code, such as the National Fire Protection Association (NFPA) 80: Standard for Fire Doors and Other Opening Protectives, NFPA 101: Life Safety Code, the International Building Code (IBC) and the International Fire Code (IFC).
- Fire doors are required to be self-closing and positive latching.
- The fire rating of the wall dictates the fire rating of the door.
Standards and Testing
Fire rated doors are tested in accordance with the following standards:
- UL 10B, Fire Tests of Door Assemblies (neutral or negative pressure)
- UL 10C, Positive Fire Pressure Tests of Door Assemblies
- NFPA 252, Standard Methods of Fire Tests of Door Assemblies
In the late 1990s, the required test method changed from neutral or negative pressure to positive pressure to more accurately simulate the conditions of a fire in the real world. Today, the IBC requires side-hinged or swinging fire doors to be tested with positive pressure, using either UL 10C or NFPA 252.
Fire Endurance
Fire rated doors are subjected to endurance testing where the specimen is exposed to extreme heat of up to 1925 degrees F for the maximum 180 minute rating. If the door remains in the frame with no through openings and limits flames, it is certified with an endurance rating of either 20/45/60/90/180 minutes.
Hose Stream
After the fire endurance test, the test specimen is subjected to the hose stream test, where a fire hose delivers water at 30 psi from 20 feet away. Note that building codes throughout the US typically stipulate that 20 minute doors are exempt from the hose stream test.
Temperature Rise
In certain applications, fire doors are also required to limit the transmission of heat from one side to the other to protect building occupants so they can safely exit the building. Known as temperature rise doors, these doors carry a temperature rise rating in addition to the hourly rating. Temperature rise ratings are either 250 degrees F, 450 degrees F or 650 degrees F, indicating the maximum rise above ambient temperature on the non-fire side measured during the first 30 minutes of a standard fire endurance test. A 250 degree F temperature rise rating is considered to be the most stringent, and would meet the requirements of a specification requiring 450 degrees F or 650 degrees F.
Smoke and Draft Control
Some fire rated doors, such as 20 minute doors in fire resistance rated corridors or smoke barriers, may also require testing for smoke infiltration under UL 1784, Standard for Air Leakage Tests of Door Assemblies and Other Opening Protectives.
Glazing in Fire Rated Doors
Today’s fire rated doors frequently incorporate glazing to enable vision and transparency that maximize natural or shared lighting as well provide additional security to areas that would be otherwise closed-off. Having large vision panels in fire doors provide important safety functions as well. During a fire, first responders are able to see inside the room and visually assess the situation, enabling them to be more effective.
However, the glazing used in fire rated doors typically have additional fire and safety requirements, which can be confusing. Over the years, the International Code Committee (ICC) has endeavored to clear up this confusion by adding specific provisions in the building code.
Impact Safety
For well over 100 years, traditional wired glass was the only fire rated glass product available, and was widely used in fire doors in schools, hospitals and commercial construction in general. It was mistakenly perceived as “safety glazing” because the embedded wires gave the illusion of increased strength and impact resistance, when in fact, the opposite is true. Wire actually weakens the glass, making it half as strong as ordinary window glass. It breaks easily on human impact, exposing razor sharp wires that can trap a victim’s limb in the opening and increase the severity of the injury.
In 1997, the Consumer Product Safety Commission (CSPSC) enacted a federal safety glazing standard (16 CFR 1201) to protect people from injury due to accidental impact with glazing. The building codes apply the CPSC standard to require that glazing used in hazardous locations, such as doors and sidelites, must meet minimum Category I and II impact standards, depending on the size of the glazing panel. Smaller glazing panels in sizes up to 1,296 square inches must meet the Category I impact test of 150 ft. lbs. Larger glazing panels must meet the higher Category II standard impact test of 400 ft. lbs. of impact resistance.
At the time that the new CPSC requirements were enacted, traditional wired glass was granted a temporary exemption from meeting the CPSC standard, which meant that it only had to meet the lesser ANSI Z97.1 standard, which provided a lower 100 ft. lbs. impact test. However, independent testing performed on traditional wired glass demonstrated that it fails with as little as 50 ft. lbs., a force easily created by a five-year-old pushing on the glass.
This all changed in the 2003 IBC, when traditional wired glass lost its exemption from meeting safety glazing standards when used in educational and athletic facilities. In the 2004 IBC Supplement and the 2006 IBC, traditional wired glass is no longer exempt when used in any hazardous location for all new construction and in all types of occupancies. Replacement glazing must also meet the minimum CPSC Category I and II requirements. Furthermore, all glazing used in gymnasiums or athletic facilities must meet the more stringent Category II requirement when used in any area subject to human impact load, regardless of size.
Radiant Heat Transmission
Another safety consideration that affects the size of the glazing panel in fire rated doors is the transmission of radiant heat through the glazing. For 20 and 45 minute doors, fire protective glazing can be used up to the maximum size tested. This includes specialty tempered glass, filmed or laminated ceramics or filmed wired glass.
When the door rating exceeds 45 minutes, temperature rise requirements typically apply. For 60 and 90 minute temperature rise doors, fire protective glazing is limited to 100 sq. inches. However, designers can exceed the 100 sq. inch limitation by using fire resistive glass that meets ASTM E-119 because this advanced glazing type can limit the temperature rise to 250 degrees F. Examples include fire resistive filled tempered units, tempered multilaminates and annealed multilaminates. Fire resistive glazing is marked with a “W” to indicate that they meet the ASTM E-119 criteria.
.jpg)
Fire resistive glazing is exposed to up 1925 degrees F during the fire endurance test
.jpg)
The fire resistive intumescent interlayer forms a heat-absorbing char that limits radiant heat transmission to less than 250 degrees above ambient on the non-fire side.
Code Updates Clarify Proper Applications of Fire Protective vs. Fire Resistive Glazing
In 2009, the ICC recognized that the fire rated glass provisions in of the IBC were confusing, so it appointed an ad hoc committee comprised of fire and building officials, test agencies, and industry representatives to study the glazing labeling provisions and make recommended code changes. As the result of the ad hoc committee’s extensive work over the course of several months, three tables in the 2012 IBC were revised. These updates are not new code requirements, but rather a clarification of the 2006 and 2009 editions of the IBC.
In reviewing the glazing provisions of the code, the ad hoc committee recommended significant changes to the door assembly rating table, 716.5. For the first time, the code lays out, in table form, the vision panel size limits and adds a column that specifies the sidelite and transom rating requirements. More importantly, the table distinguishes between the use of fire “protection” rated products, and fire “resistance” rated products, and makes it easy for the end user to identify appropriate size limits affecting fire protective glazing; where fire resistance rated products must be used if glazing is desired in larger sizes; and where the code would not otherwise allow fire rated glass.
Excerpt from Table 716.5 Opening Fire Protection Assemblies, Ratings and Markings
Code Change Clarifies Glazing Panel Size in 60-90 Minute Exit Enclosure/Exist Passageway Doors
Before the 2012 IBC, the code provided for an exception that allowed fire protective glazing (such as ceramics and wired glass) to exceed 100 sq. inches in door vision panels in 60-90 minute exit enclosure and passageway doors provided that building was fully sprinklered.
The ICC ad hoc committee, in recognition of the hazards of radiant heat transmission, decided to eliminate the sprinkler exception in the 2012 IBC. The presence of sprinklers in a building does not eliminate the life safety and fire spread hazard posed by the unrestricted transmission of radiant heat flux through large sizes of fire protective glazing in door vision panels in 60-90 minute doors, especially when these doors are used to protect exit enclosures and exit passageways deemed essential for life safety.
716.5.5.1 Glazing In doors. Fire protection rated glazing in excess of 100 square inches (0.065m2) is not permitted. Fire resistance rated glazing in excess of 100 square inches (0.065m2) shall be permitted in fire door assemblies when tested as components of the door assemblies, and not as glass lights, and shall have the maximum end temperature rise of 450 degrees F (250 degrees C) in accordance with 716.5.5.
This makes it very clear that fire protective glazing such as safety ceramics and wired glass cannot exceed 100 square inches, even when used in a non-temperature rise door in a fully sprinklered building. It further states that fire resistive glazing is allowed in excess of 100 square inches as long as it limits the temperature rise to 450 degrees F above ambient after 30 min. of fire exposure. Therefore, the code clarifies that fire protective glazing it is limited to 100 square inches regardless of whether the building is fully sprinklered or not.
.jpg)
The door vision panels for the 90 minute pair doors are allowed to exceed 100 square inches because the door incorporates fire resistive glazing that meets ASTM E-119. If fire protective glazing such as safety ceramics or wired glass were used, the door vision panels will be limited to 100 square inches, which is contrary to the maximum vision and transparency that the architect is going for in this 2 hour stairwell enclosure.
Conclusion
Fire rated doors have and will continue to play an essential role in life safety and property protection. However, knowing the standards, testing and code requirements are important in order to properly specify the correct and code-approved product for the application. Designers and specifiers can always reach out to the manufacturers for expert guidance and support.

.jpg)
.jpg)

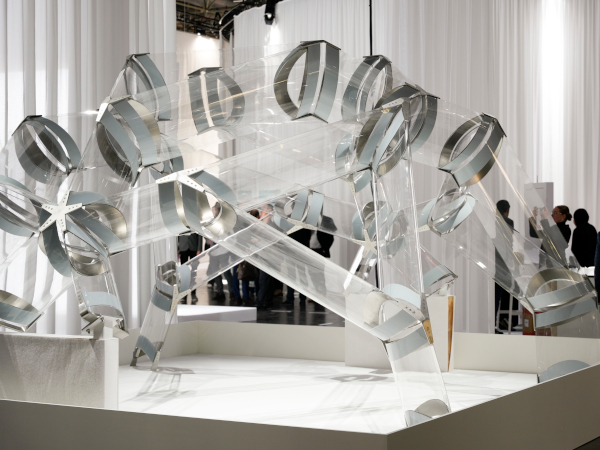
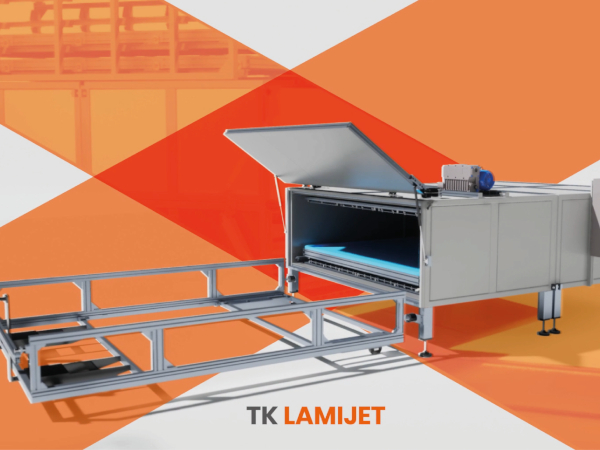

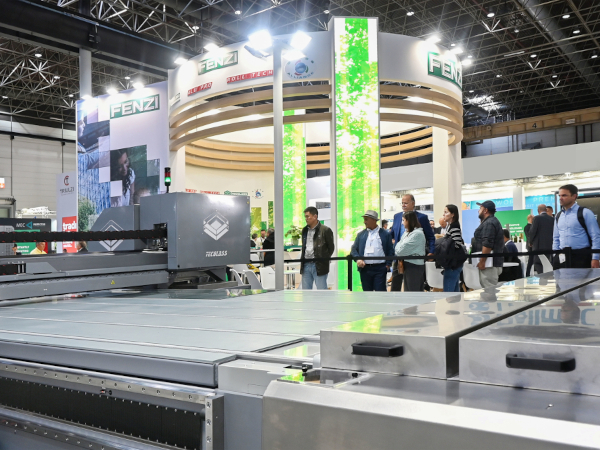

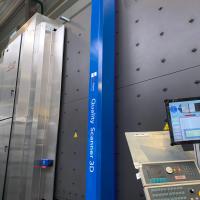
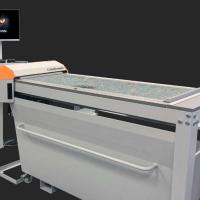
Add new comment