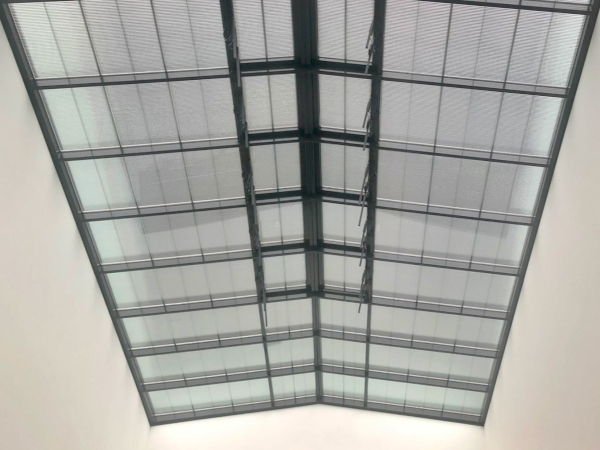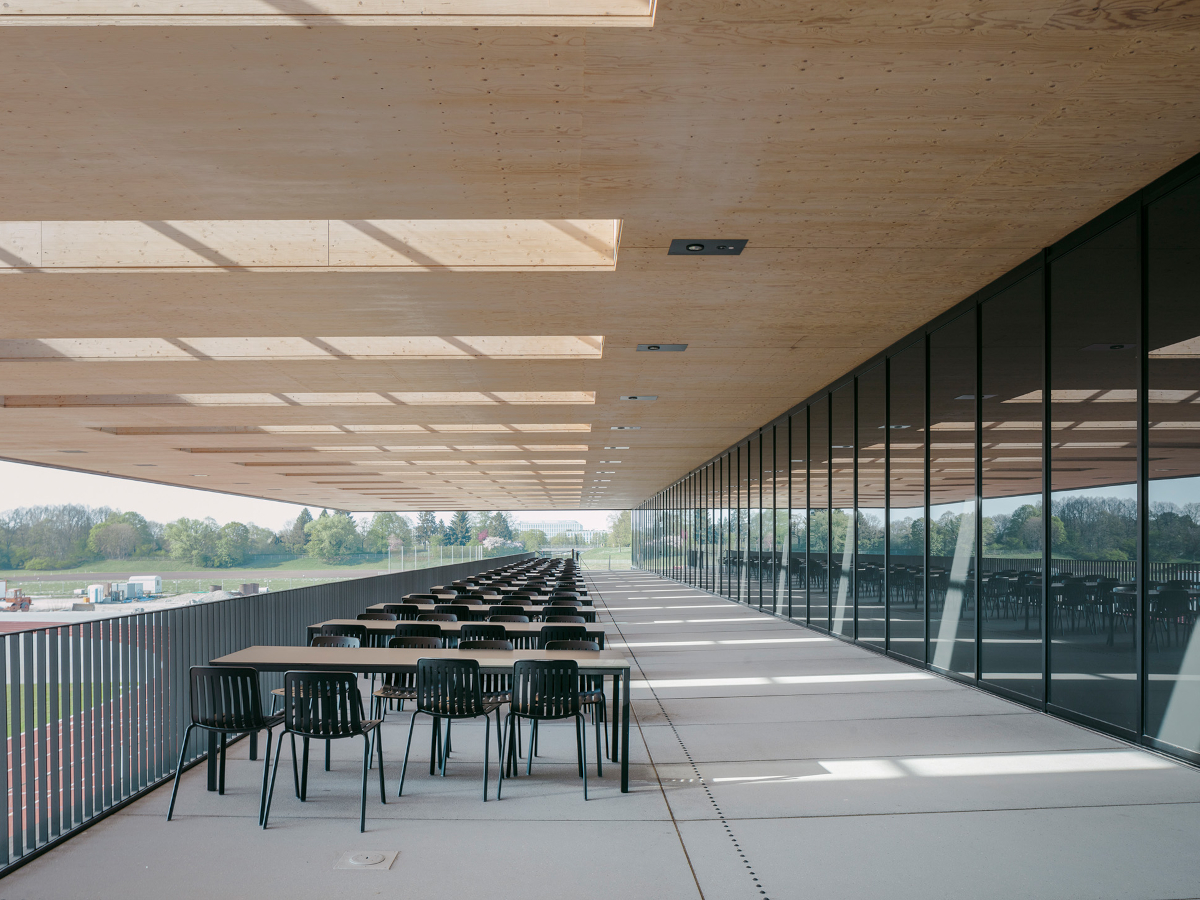Date: 2 October 2013
Royal aides have applied to install a glazed roof on the new garden room being built at Anmer Hall, the Grade II Listed mansion which has been given to the couple by the Queen.In its original planning application the 16ft by 16ft garden room, which adjoins the house’s kitchen, had a tiled roof.Read the full story here.Prince William and the Duchess of Cambridge will be able to enjoy the big Norfolk skies from their country retreat.
Royal aides have applied to install a glazed roof on the new garden room being built at Anmer Hall, the Grade II Listed mansion which has been given to the couple by the Queen.
In its original planning application the 16ft by 16ft garden room, which adjoins the house’s kitchen, had a tiled roof.
Read the full story here.









Add new comment