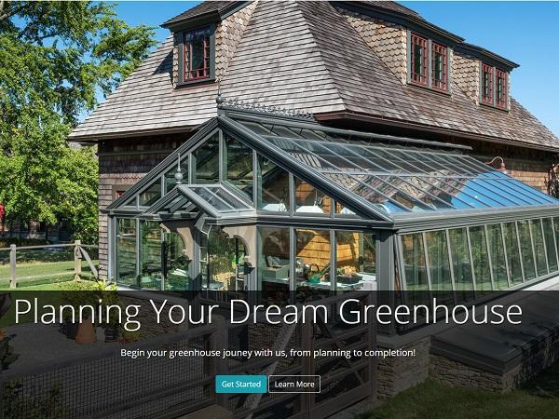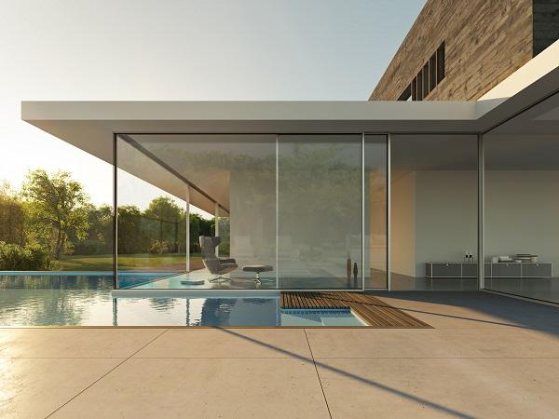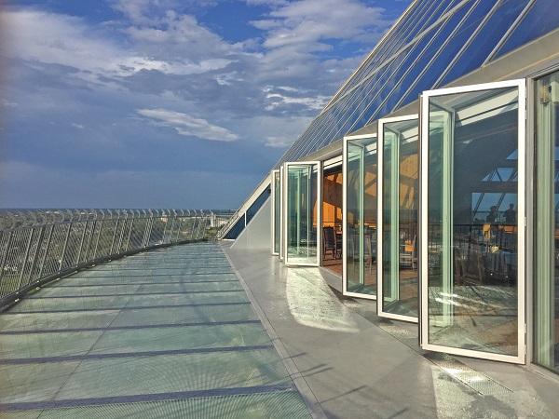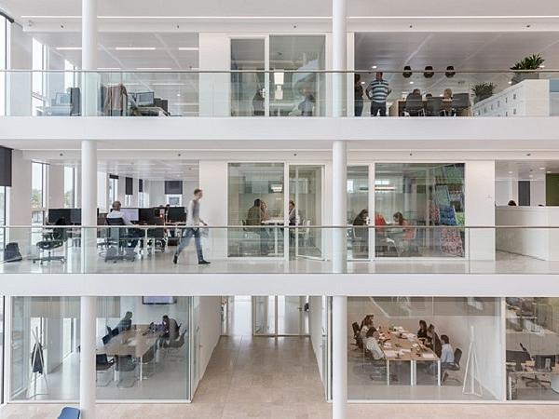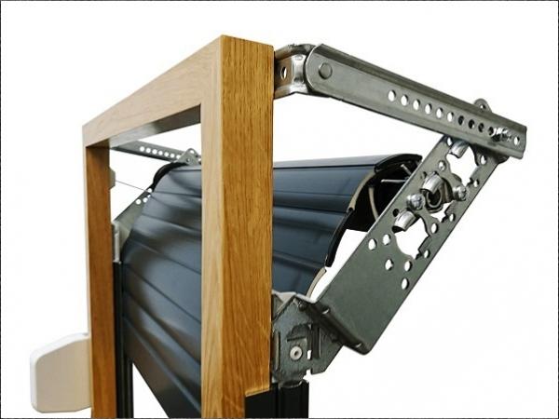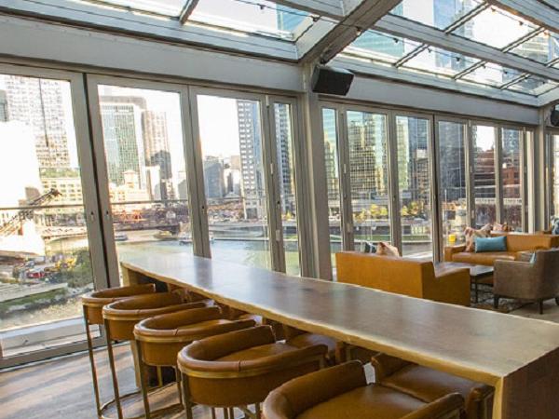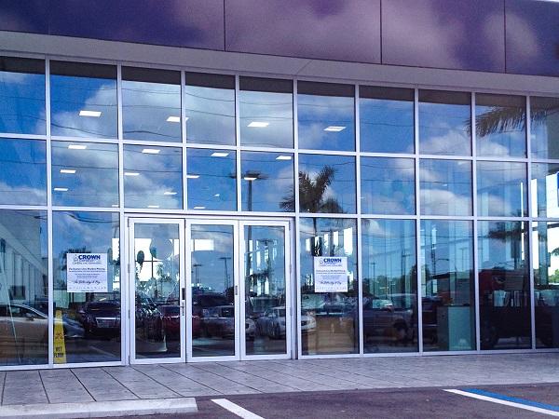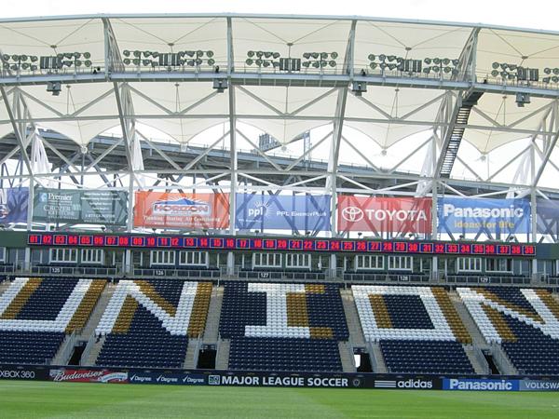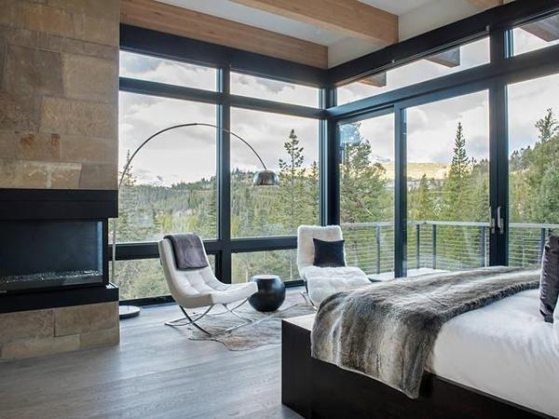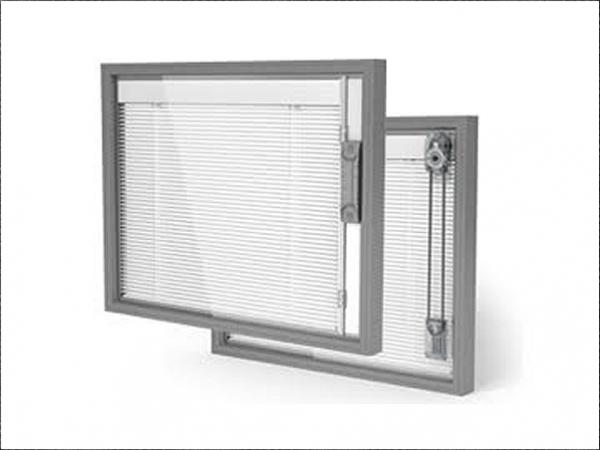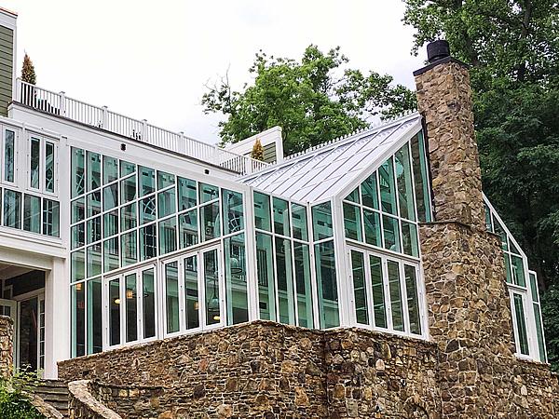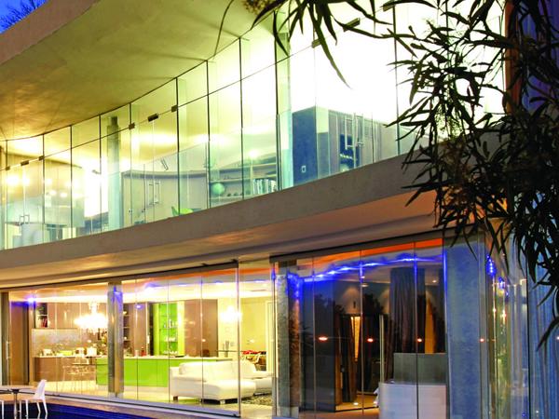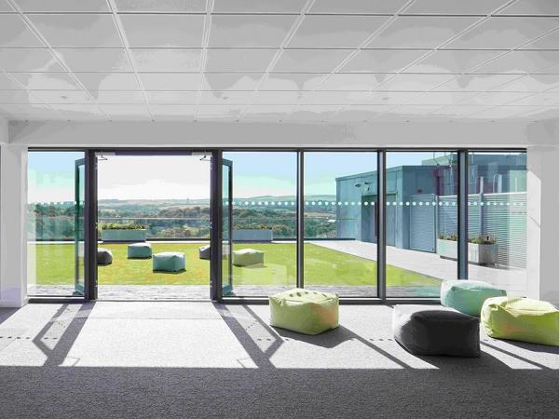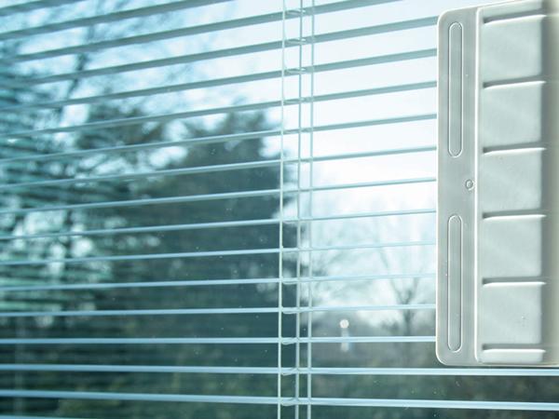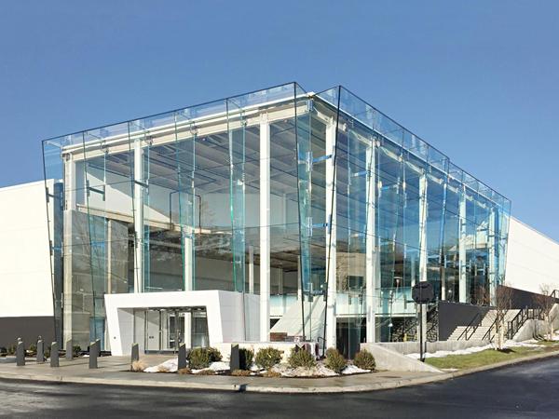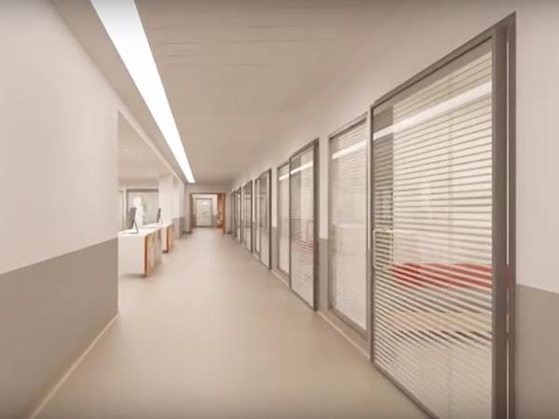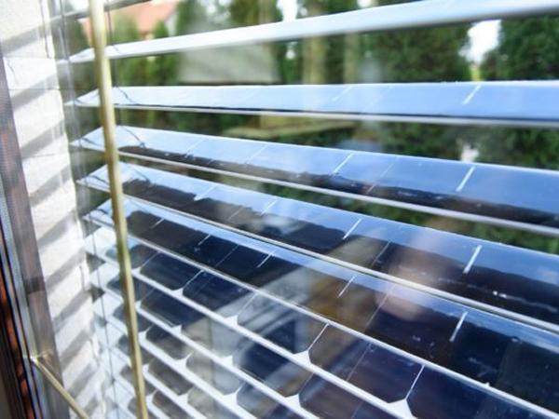Others also read
Solar Innovations® Architectural Glazing Systems recently launched its new greenhouse planning website at Greenhouse.Planning.Solar.
The acquisition includes three facilities as well as an international distribution system servicing North America, Europe, and the Pacific Rim.
CERO is our maximal paned, minimally framed sliding glass wall, capable of reaching impressive heights of up to 13 feet and widths of up to 7 feet that slide effortlessly.
Performance engineering is at the heart of NanaWall. Their opening glass walls transcend the concept of large glass openings, facilitating a year-round connection to the outdoors, even in the harshest conditions.
The project is a DBFMO assignment and consists of two buildings: a public and administrative center and an office building for the employees of Westland.
Replacing a curtain in a top-mounted roller shutter without the necessity to dismantle the old box? Now it is possible!
When designing a three-story restaurant overlooking the Chicago River, a client approached Solar Innovations® for a custom Folding Glass Wall.
Solar Innovations® Folding Glass Walls create a seamless opening that allows cars to pass between sections or back onto the lot.
POLFLAM® fire-resistant glass or KNOW-HOW AND BUSINESS – a combination that makes a competitive product
Innovations in glass technology have allowed architects to imagine structures that would have seemed impossible in the past.
Whenever our surrounding cities expand, change, and modernize, it seems like Giroux Glass is always right there in the middle of it all.
Using structural glass materials supplied by W&W Glass and fabricated in the United Kingdom by Pilkington, the project was glazed by Juba Aluminum Products with the Pilkington Planar™ system for the entryway curtain walls.
SL16 is the first blind in the world to be incorporated within a 16-mm insulating glass unit.
The design of a structural glass wall is a methodical process, centered on matching the conceptual design as closely as possible, and then expanding to consider options for budget, materials, and schedule.
Over 130 Between Glass Blinds Tilt only panels were supplied on the project. Around 90 of the units were motorised, these were supply only to AXIS Automatic and were fitted into bedroom doors.
Together with their architect, Clint Good Architects, a Solar project manager, they decided on a custom 2-story straight-eave lean-to conservatory with integrated folding glass walls.
Guardian Glass is helping interior designers and architects amplify their work with Guardian UltraClear® low-iron glass.
Bring stunning views in while leaving the elements out with Cooling Brothers Vetro Stax Frameless Stacking Door System.
The main focal point for the building is a full-height wall of Pilkington Planar™ glazing, which rises more than 25 metres tall and spans nine metres wide.
Morley Glass & Glazing, which specialises in manufacturing Uni-Blind® sealed units with ScreenLine® integral blinds inside, has invested £700,000 to increase production capacity at its factory in Leeds.
INTIGRAL is excited to be a part of GlassBuild America for the second year in a row. In 2016, INTIGRAL introduced our patented Innovia blind between the glass (BBG).
The completed entrance resembles an over-sized retail display case, allowing the interior retail floor to shine through low-iron glass. This once traditional retail building was updated with a one-of-a-kind monumental structural glass wall.
The new £212 million hospital will provide 344 single-bed en-suite rooms, which boast to be the largest single rooms in Scotland and feature floor to ceiling windows and an integrated nurse calling system.
The blinds, which can be easily installed in a ‘plug-and-play’ fashion, look like ordinary blinds, but have integrated photovoltaic modules.

