
Date: 14 February 2018
The new Sparkasse Allgau proves impressively that office buildings don’t have to be dull and cold.
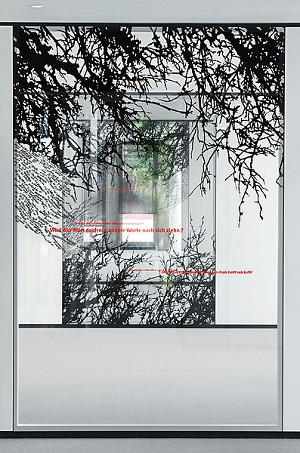 Auer Weber architects and artist Brigitte Waldach created a superb symbiosis from a new construction and the adjoining city park, with peaceful single offices and spacious atmosphere by using glass walls, subtle coloring in black-white-red and artfully, and loosening design with digital print onto glass.
Auer Weber architects and artist Brigitte Waldach created a superb symbiosis from a new construction and the adjoining city park, with peaceful single offices and spacious atmosphere by using glass walls, subtle coloring in black-white-red and artfully, and loosening design with digital print onto glass.
The art-on-the-building-project spreads out on four floors. Thereby the use of the premises is already recognizable by the various designs. The offices and conference rooms are designed as open communication rooms with the motifs tree and cloud.
Whereas the management offices are decorated with grasses. By choosing such natural motifs, the building integrates itself perfectly into the adjoining city park. Another highlight: there are quotes and excerpt from a poem in the motifs.
You can find more information to this project in Thiele Glas' reference section.
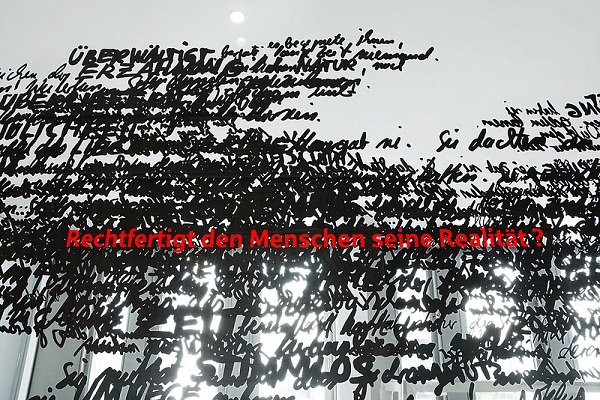
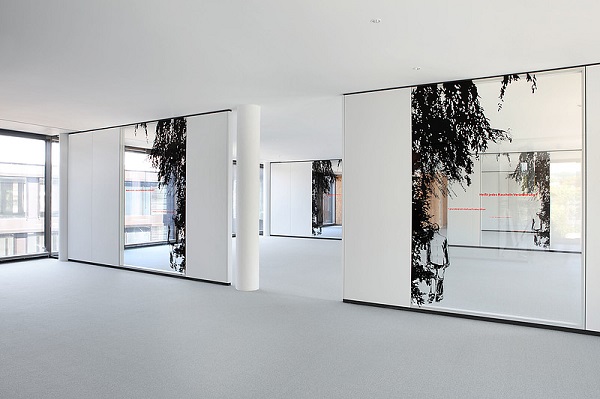
 600450
600450

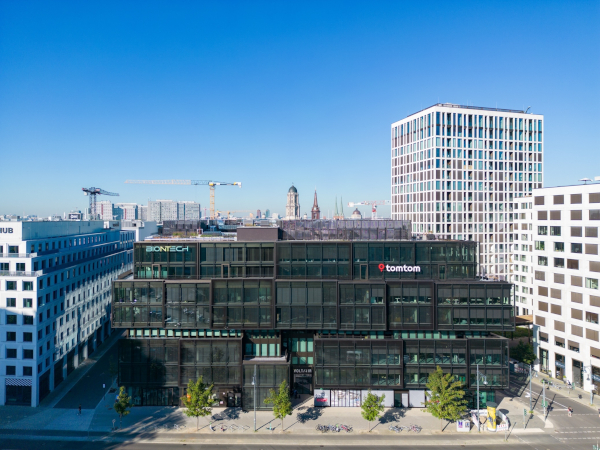
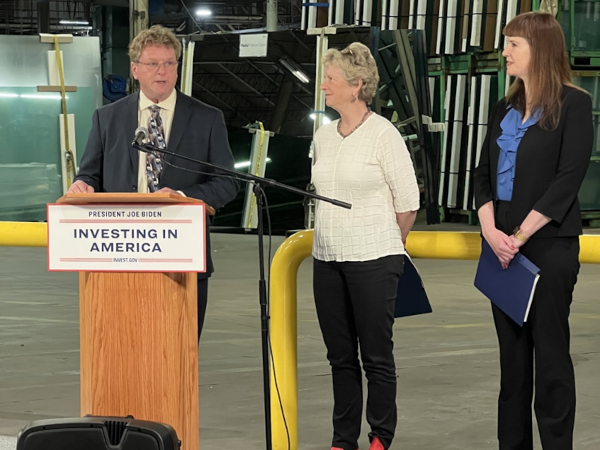

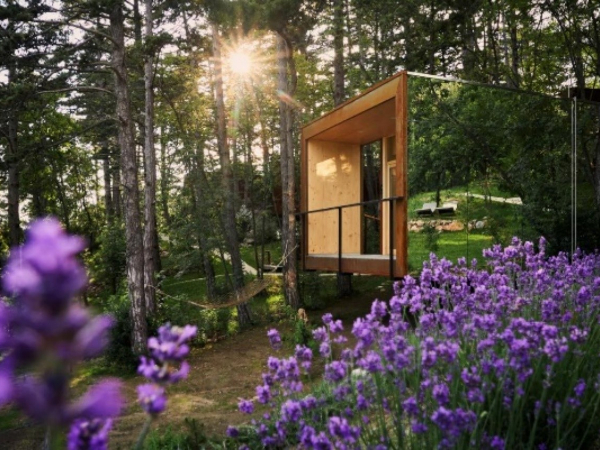

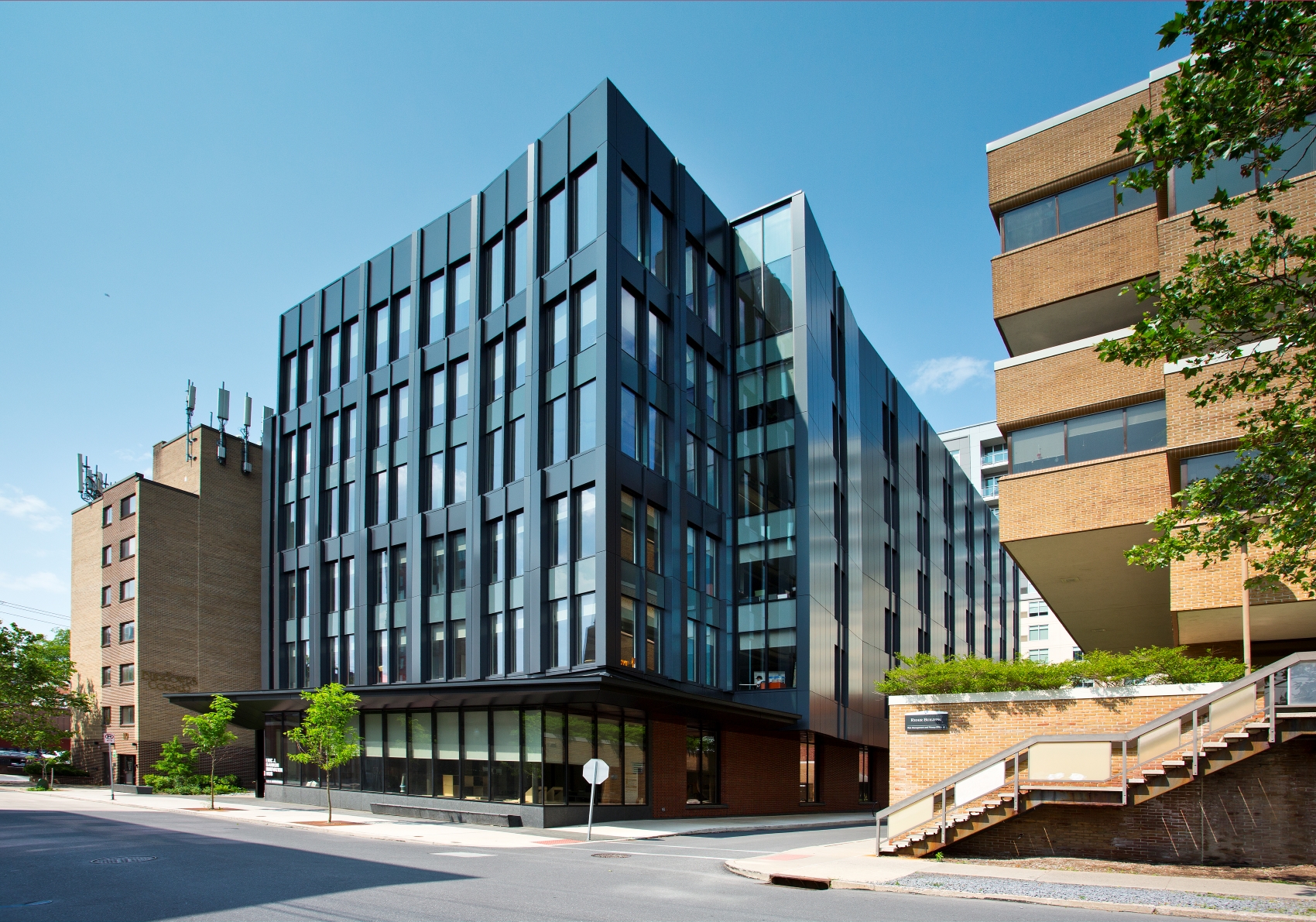
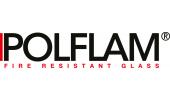









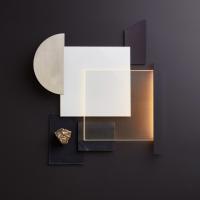
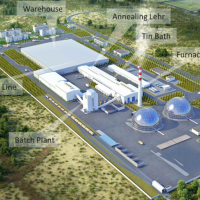
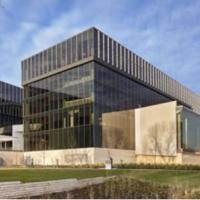
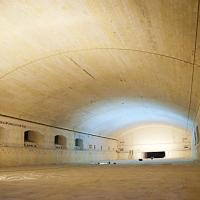

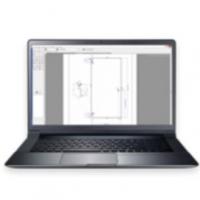
Add new comment