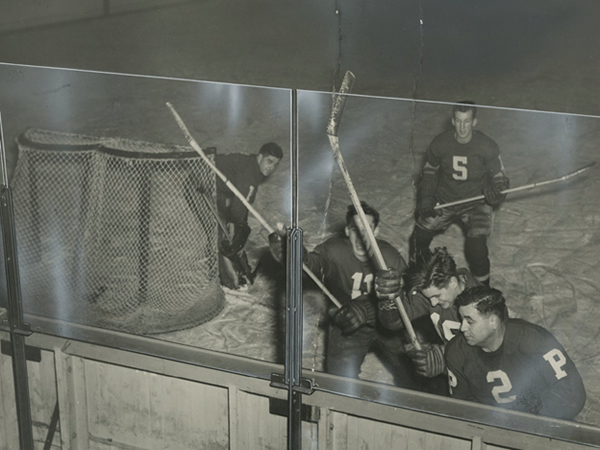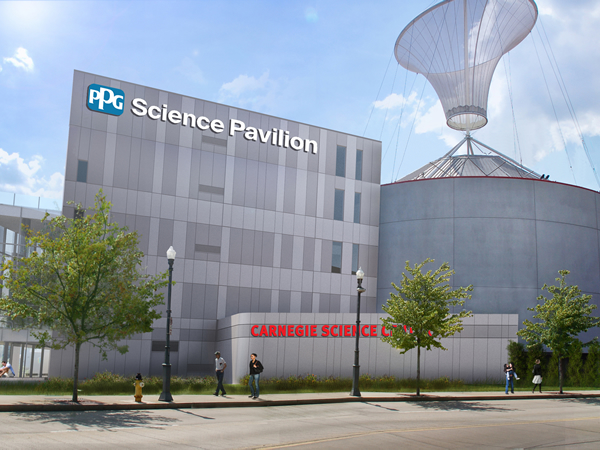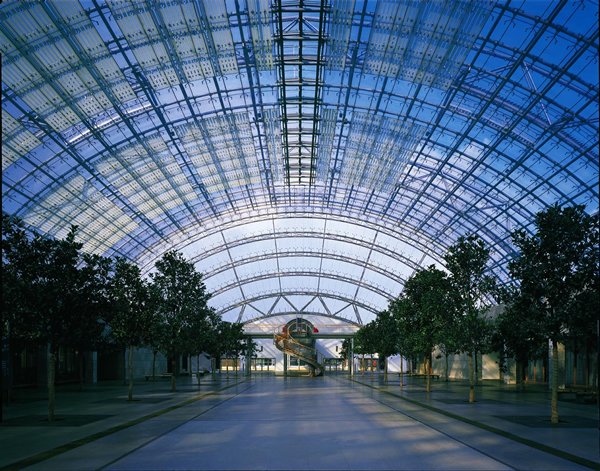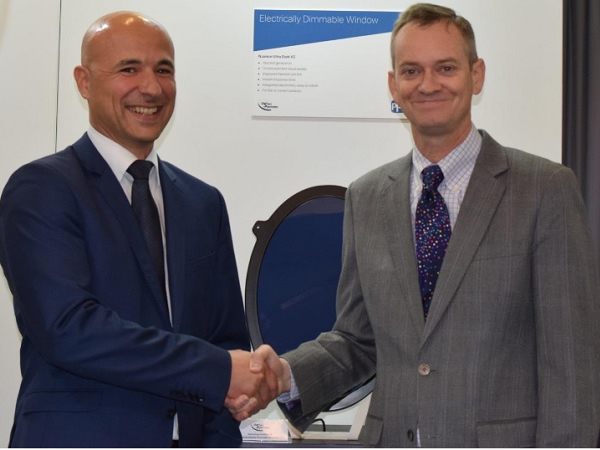Date: 13 November 2012
The campus is named in honor of retired Denver Public Schools Superintendent Dr. Evie Garrett Dennis, Denver’s first African-American superintendent.

The 35-acre campus hosts four separate buildings totaling 190,000 square feet. Two of the four buildings on the 35-acre campus already have been classified as net zero-energy facilities. Contributing to this achievement, the E-12 campus features Wausau Window and Wall Systems® fixed and projected 2250 Series windows plus Tubelite Inc.’s T14000 Storefront and Monumental Wide Stile doors, installed by glazing contractor Metropolitan Glass.
Incorporated as part of an extensive daylighting strategy, the windows not only maximize natural light and outdoor views, but also help to lower utility costs with natural ventilation and thermal performance. PPG Industries’ Solarban® 60 Low-E glass helps control solar heat gain, while allowing daylight to flow through the learning spaces. The glass is Cradle to Cradle® certified, recognizing products with materials that can be endlessly recycled.

Wausau’s window and entrance systems’ extruded aluminum frames contain recycled content averaging 70% or greater. Finished by Linetec in a protective, clear anodize, the entrance systems are engineered to withstand heavy use in schools, public buildings and other high-traffic areas. The doors’ tie-rod construction, five-inch-wide stiles, up to 10-inch-high bottom rails, and heavy-duty hardware met the school’s performance requirements.
Beyond the windows and entrance systems, the campus includes some of the newest technologies that reduce the need for energy and other natural resources. As examples, the complex includes geothermal heating and cooling, solar power, water conservation, and optimized operational and maintenance practices.
Located in the rapidly growing Green Valley Ranch area of northeast Denver, the campus can accommodate approximately 2,000 students and 100 faculty members in three separate schools: SOAR@Green Valley Ranch; the Denver School of Science and Technology; and Vista Academy, a multiple-pathways center that provides career technology education to 6th-12th graders.
Intentionally designed to resemble a small college campus, the grounds include shared space in a new student union and new regional sports complex. The project’s design goals were created through a collaborative group process comprised of members of the Green Valley River community and led by project architects DLR Group. Planning for the complex was done in partnership with Denver-based homebuilder Oakwood Homes and the Foundation for Educational Excellence. Saunders Construction served as general contractor.
The campus was funded through a $454 million bond, the largest school construction bond in Colorado history. The $42.7 million project was completed ahead of schedule and approximately $5.8 million under budget. A fifth building began construction in April 2012.
According to school district October 2012 estimates, Denver Public Schools is the fastest-growing urban school district in the country in terms of enrollment, growing by 10,600, or 14.5%, in the past five years to 84,131 students.
“We are very pleased with and proud of the Evie Garrett Dennis Campus and the 21st Century Learning facilities it offers our families from early childhood through high school,” said Denver Public Schools Superintendent Tom Boasberg. “Thanks to the 2008 Bond, we have been able to address the ever-growing demand for more student seats in the booming Far Northeast region of our city. We have also been able to offer our families a multitude of high-performing school options for our students.”
**
Evie Garrett Dennis Campus, 4800 Telluride Street, Denver, Colo.
http://www.buildinggreatcommunities.com/schools/GVR_E12/index.html
* Owner: Denver Public Schools; Denver; http://www.dpsk12.org/
* Architect: DLR Group; Denver, Colo.; http://www.saundersci.com/
* Contractor: Saunders Construction; Centennial, Colo.; http://www.dlrgroup.com
* Developer: HC Development/Oakwood Homes; Denver; http://www.gvrco.com/developer.html
* Glazing contractor: Metropolitan Glass; Denver; http://www.metroglass.com/
* Glass - fabricator: PPG Industries; Pittsburgh; http://www.ppg.com/
* Entrance systems – manufacturer: Tubelite Inc.; Walker, Mich.; http://www.tubeliteinc.com/
* Window systems – manufacturer: Wausau Window and Wall Systems; Wausau, Wis.; http://www.wausauwindow.com/
* Entrance and window systems – finisher: Linetec; Wausau, Wis.; http://www.linetec.com/
* Photos courtesy of: Tubelite Inc.







Add new comment