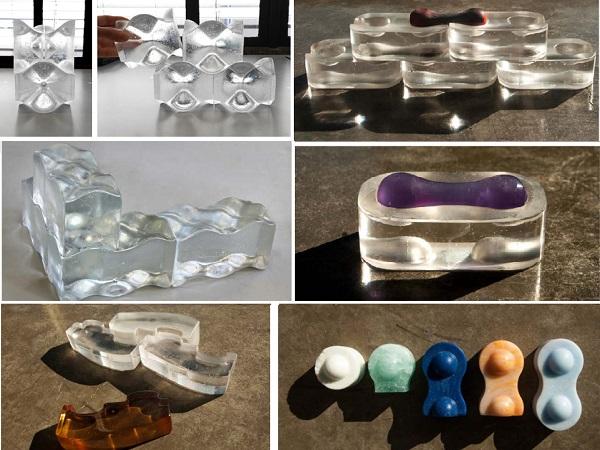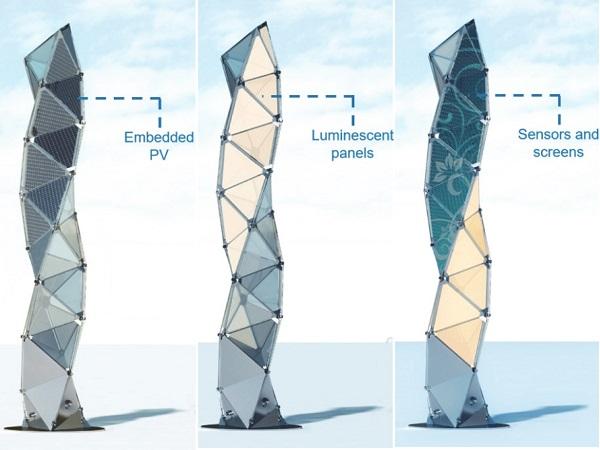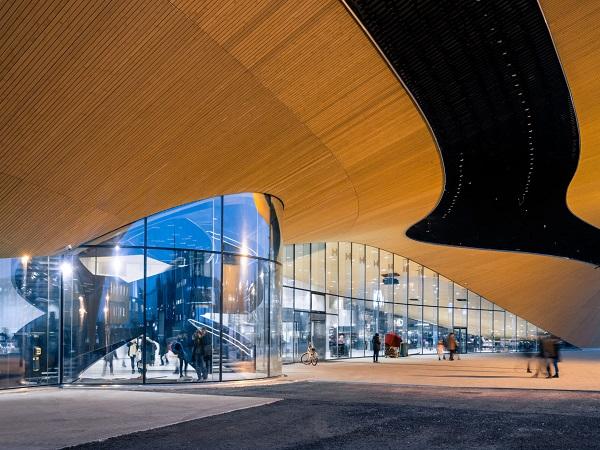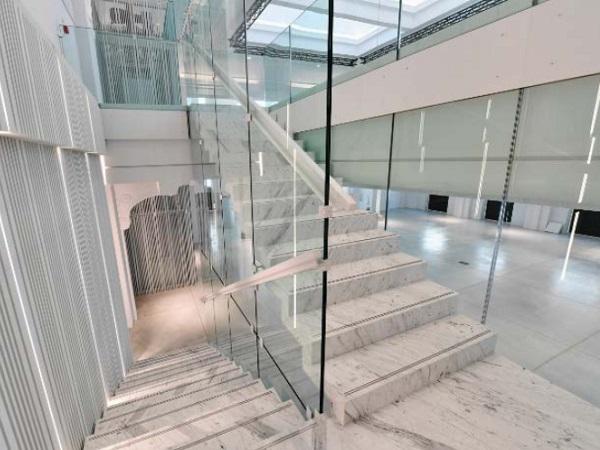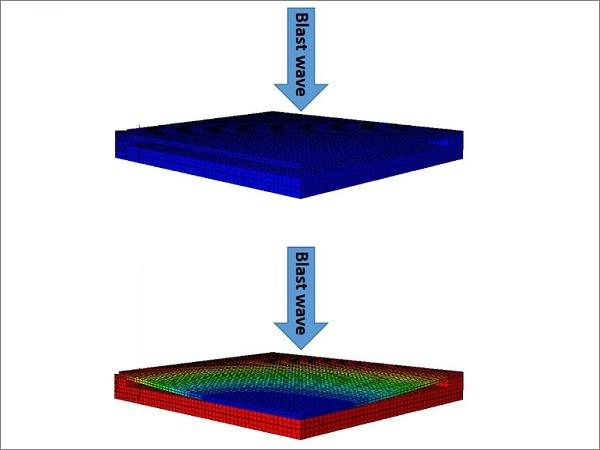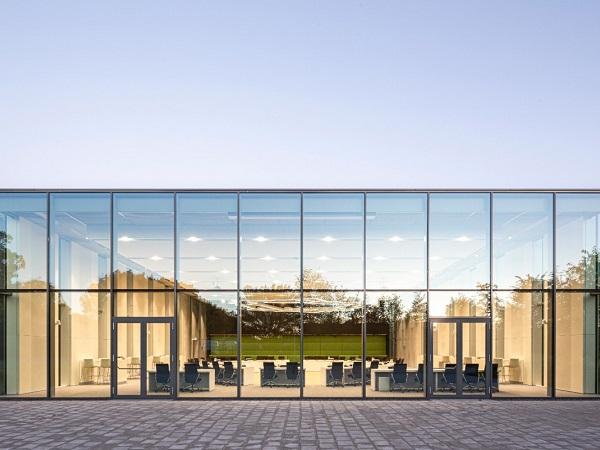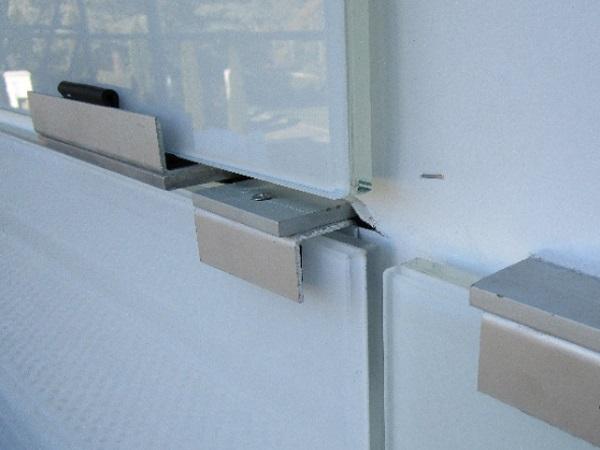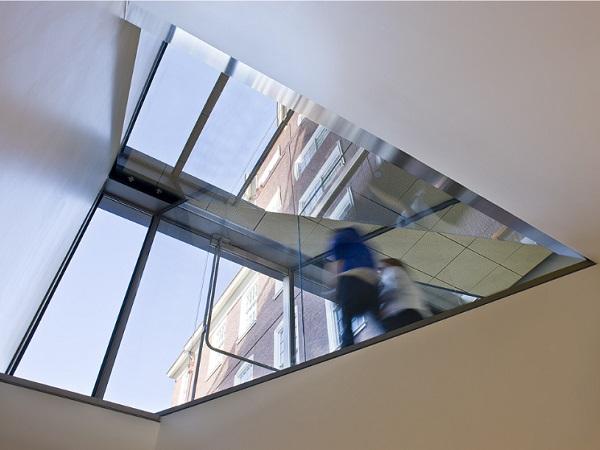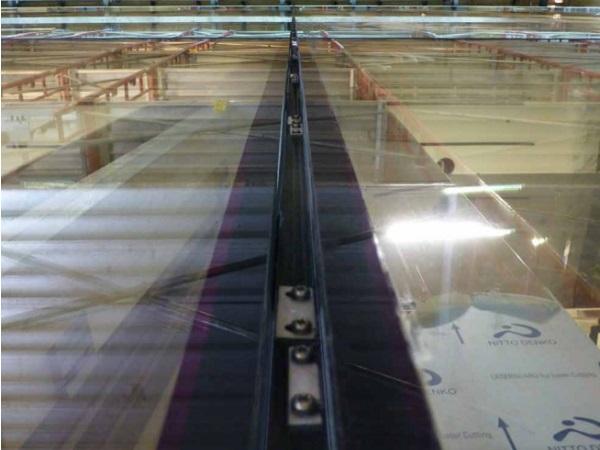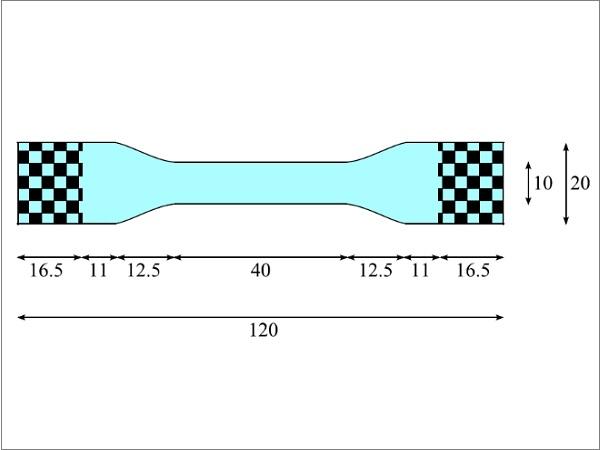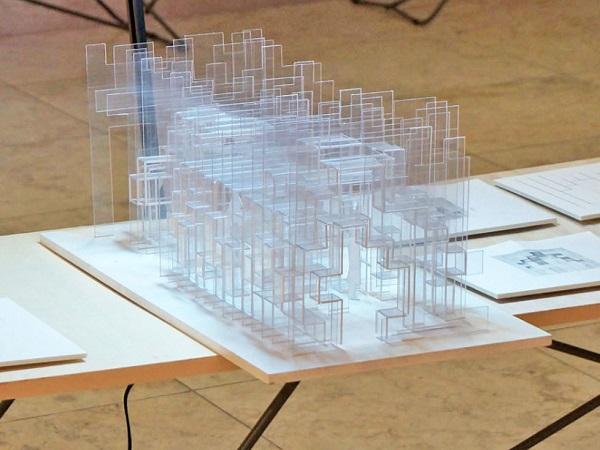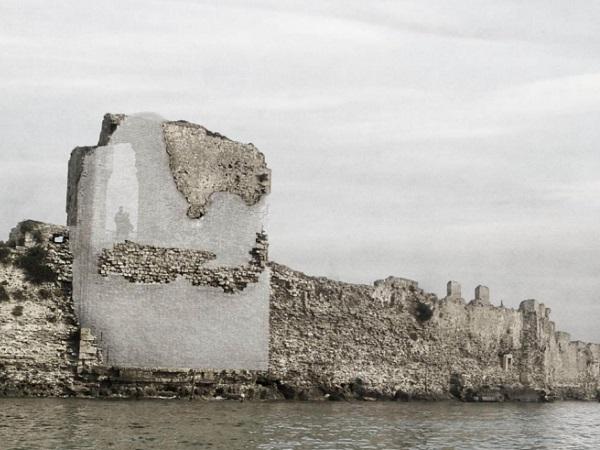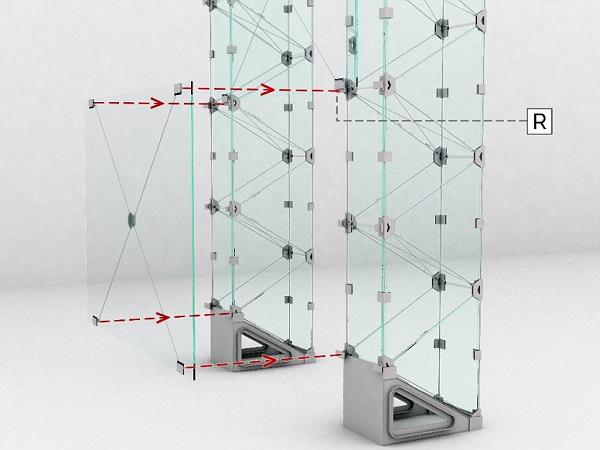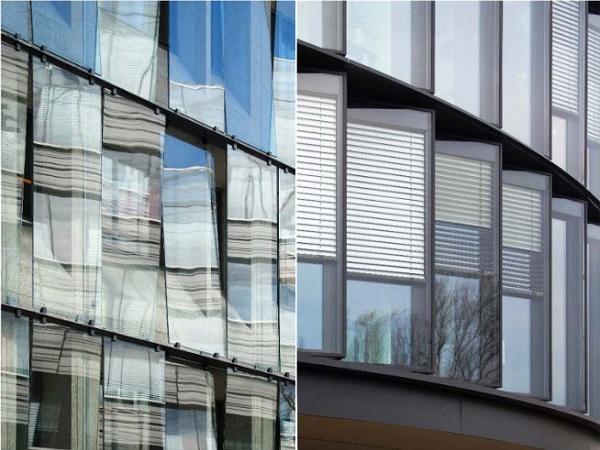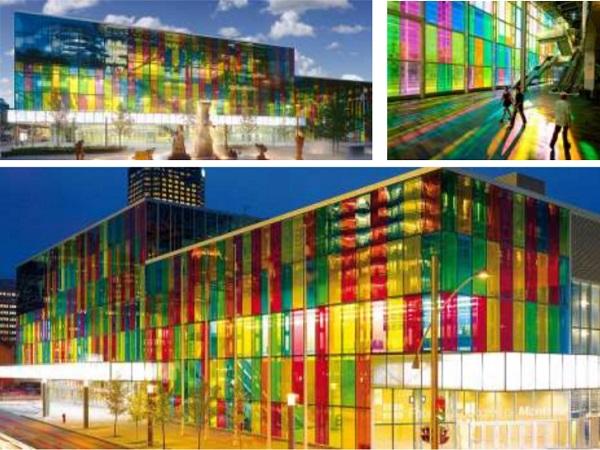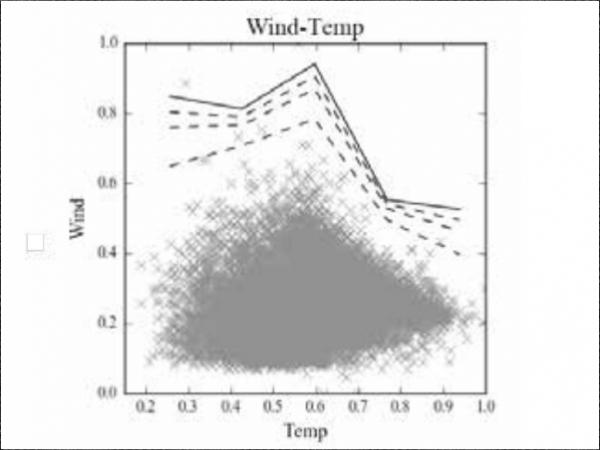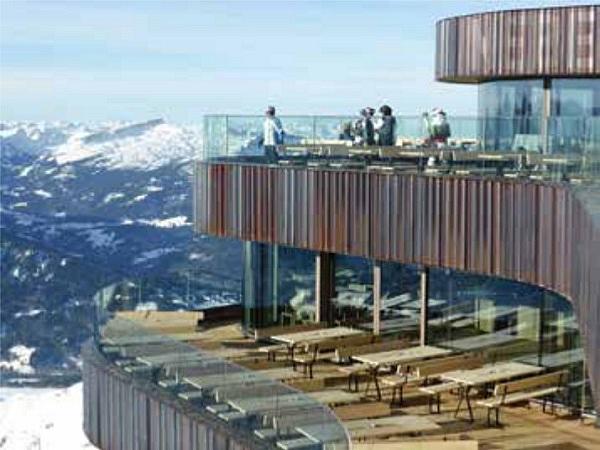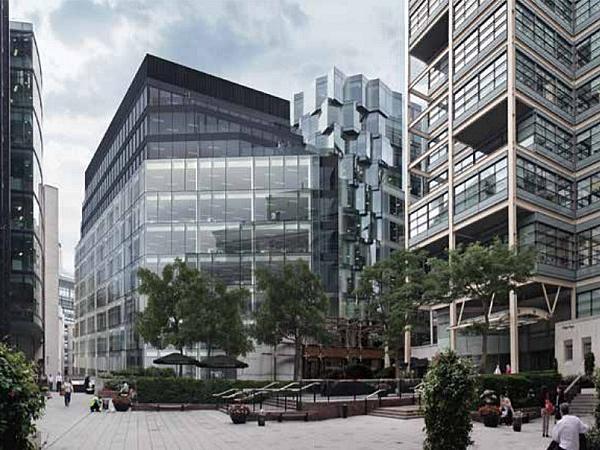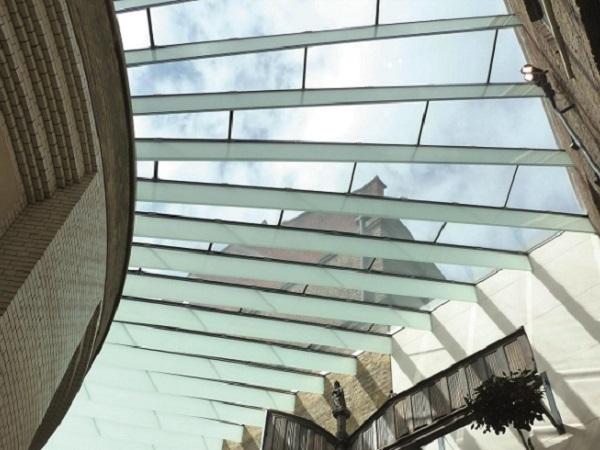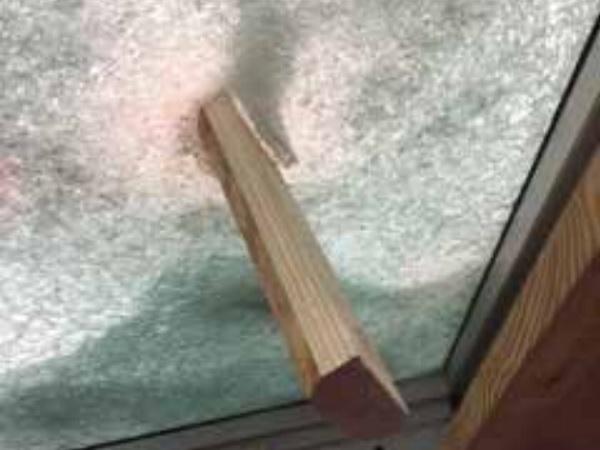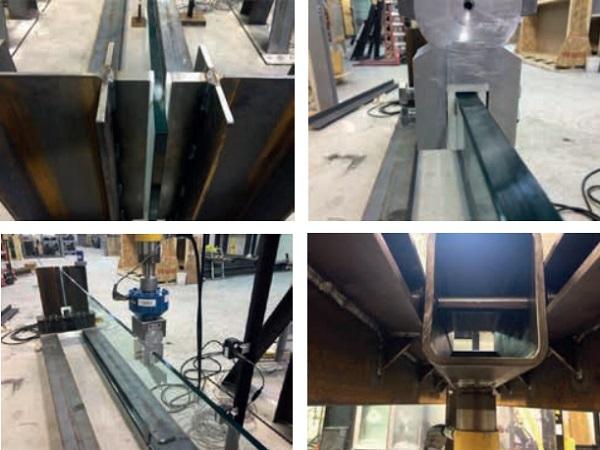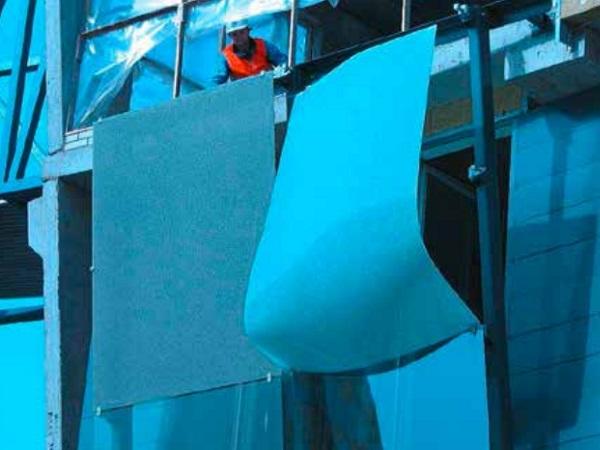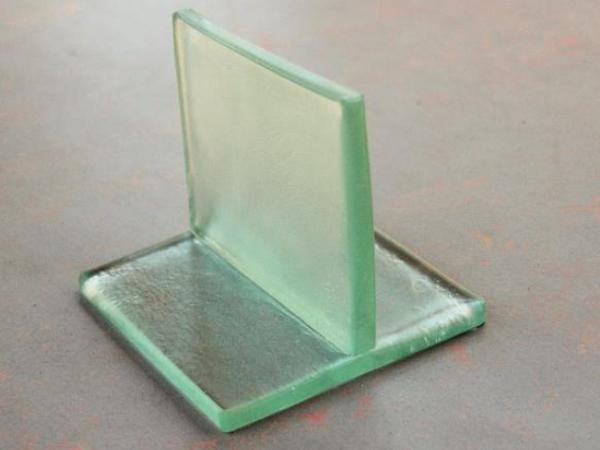Others also read
A Novel, Demountable Structural Glass System Out of Dry-Assembly, Interlocking Cast Glass Components
| Combining transparency with a high compressive strength, glass enables us to make diaphanous load-bearing compressive members, from beams and columns to free-standing facades and entire glass structures.
| The project HYbrid GLAss-Steel Stele (HYGLASS) aims at the realization of a cantilevering hybrid vertical structure working as a stand-alone or a grid-connected smart tower.
| This poetry in architecture, one of the most advanced structures in the Nordic countries, Oodi Library exalts the very elements of glass, wood and steel that work in balance as a free-standing masterpiece.
| The paper illustrates the design project of the main laminated glass balustrade of a steel staircase installed in the historical Margherita Theatre in Livorno, Italy.
| In this paper, the emphasis is put on explosion resistant glazing systems.
| Interview with Émilie Develle, technical advisor, Guardian Glass Europe.
| The aim of this paper is to explain how the design intent of a bespoke glazed façade develops from the point of view of the façade consultant BIFF SA.
| The two case studies illustrate how the engineering of glass can fluctuate with design intent in unusual scenarios – when we cannot rely solely on conventional codes and standards to guide the analysis.
| Five commercial glazing system analysis and a project study show the advantages of using Insulated Glass Unit (IGU) edges to mechanically attach glass to buildings.
| The article describes the mechanical behaviour of PVB interlayer and the constitutive models by which the polymer can be represented under different load cases.
| The article examines a modular glass system about its architectural possibilities with a special focus on the connection methodology.
| Theoretical Study on a Highly Transparent Building Made with Long-Spanned TVT Portals Braced with Hybrid Glass-Steel Panels
| Serrated building envelopes are a very eye-catching element of contemporary architecture. This type of façade in plan resembles the edges of a serrated blade, hence the name.
| Research deals with the effect of using color in aesthetic taste of architectural interfaces as one of the most important problems affecting the architectural form.
| An Initial Study Towards Optimized Structural Assessment of Glass Components
| Constructions at exceptional locations are often challenging but worth one’s while. Extreme boundary conditions and sophisticated demands of the client have to be considered.
| In the European Union, Member States are allowed to set minimum performance requirements to construction products available on their market.
| Unitised Façade System Designed with a Highly Transparent Façade of Low G-value Combined with Blast Requirements
| For years and years research, development and discussions have been made on the safety of glass structures.
| Building code requirements for wind-borne debris protection have been in existence since the mid- 1990s, and as a result, many glazing systems have been tested and certified to these performance requirements.
| For nearly 50 years, glass has been used as structural elements in glass fin applications. These applications include interior and exterior projects, supporting facades, canopies, storefronts, curtain walls and skylights.
| Post breakage strength of glass is still an unknown area as analytical models for this are inconclusive so far and thus destructive testing is the only reliable solution.
| This article is dedicated to dynamic glazing in the façade. This is an update of the articles on smart products in the façade I and II published in March 2019 and May 2020.
| Connecting glass with heat bonds is a way to create all-transparent glass structures. Two methods have been researched in theory and practice, glass welding, through local heating, and glass fusion through global heating.

