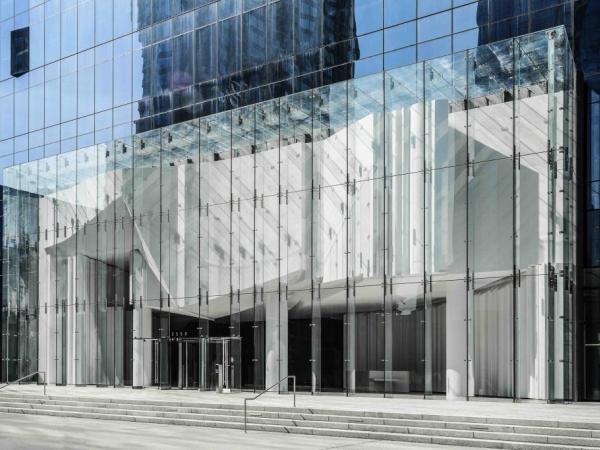
Date: 21 April 2017
Anyone who lives or travels to Atlanta will agree that it is a scenic and beautiful location. However, the connection to the beauty outside can sometimes be overlooked when thinking about an office environment.
But not at Three Alliance Center. It’s situated in one of the most coveted locations in the Atlanta area known as Buckhead, just north of downtown. It is the perfect place to take in a full view of the Atlanta skyline. That’s where Three Alliance Center wants to capitalize on that landscape – both visually and commercially.
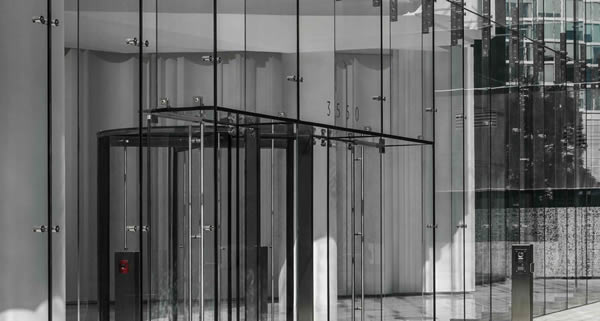
Buckhead, one of the country’s largest and most affluent mixed-use communities, is often referred to as the “Beverly Hills of the East.” Buckhead has about 78,000 residents with a daytime population doubling to approximately 140,000.
Many of those temporary visitors are commuting in to work at the limited office space in the area. The Alliance Center development, owned by Tishman Speyer, is one of those large employment hubs.
Upon Three Alliance Center’s completion, nearly 10% of Buckhead’s 17 million square feet of office space will be located in the Alliance Center development.
Tishman Speyer’s Three Alliance Center represents the final phase of the highly successful Alliance Center complex.
Designed by Mack Scogin Merrill Elam Architects, Three Alliance will feature Atlanta’s first faceted glass curtain wall system with a multitude of angled “pop out” windows, offering tenants panoramic views of the property’s Buckhead neighbors and nearby submarkets.
As its name implies, the $175 million office tower is the third in the Alliance Center trio, which also includes the already-completed 20-story One Alliance and 30-story Two Alliance buildings.
The new addition will be the largest office building built in the Atlanta market since 2008, with 500,000 square feet of leasable office space.
Aside from the impressive facade, there is no denying that the monumental structural glass curtain wall system at the lobby will be a major highlight of the building.
The glazing subcontractor for the project, Harmon, Inc., worked closely with one of their most reliable partners in W&W Glass to implement the spectacular custom design.
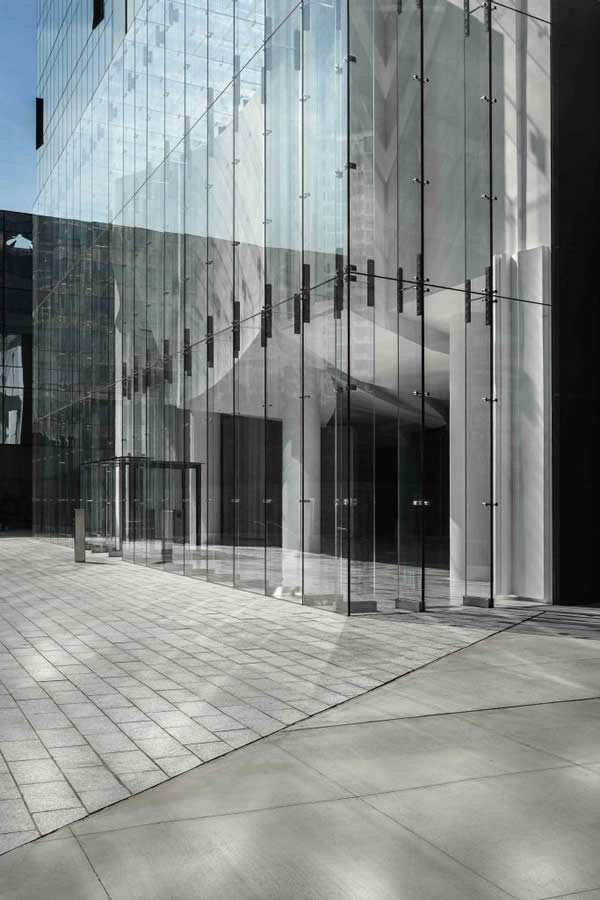
The experts at Pilkington/W&W came up with a very unique concept that uses a base loaded, cantilevered fin wall with triple-ply laminated fins. The lobby is framed in with a 6,000 square foot Pilkington Planar™ structural glass wall with a high vertical span of 41-foot and a 12-foot deep glass roof return.
The monolithic main wall panels were approximately 14-foot tall, stacked three rows high. They were bolted to the fins with small countersunk Pilkington 905 series fittings.
In addition to the lobby face glass, there was also a horizontal laminated glass beam required above the entrance to provide a place for the load of heavy glass fins above the doors to transferred to the two outer fins coming to the ground.
This allowed the design to forgo using a heavy steel door portal frame. In this way the transition between the doors and the fin wall stays very seamless and transparent.
This project was one of the heaviest engineered structural glass projects that Pilkington has ever been involved with, as it is not common to design base loaded walls to this height. There must be levels of redundancy built in even if lites of glass are broken.
Pilkington ran specific tests in their laboratory to verify the design integrity in the event of glass breakage. From an install point of view, there was also a challenge to stage the installation of the tall spliced vertical fins with temporary bracing before setting the face and roof glass.
To support the large glass roof return, the system called for laminated glass fins to support the roof glass and these beams to also act as a lateral brace to transfer the loads of the base loaded fins cantilevered up from the ground.
The corners of the last roof lites were supported directly onto the cantilevered fins and then had the lateral load transferred directly through the laminated roof panels back to structure.
This was a very custom application, as it would usually require large, unsightly building structure to transfer this load. These corners areas were engineered to be very clean to meet the architectural intent.
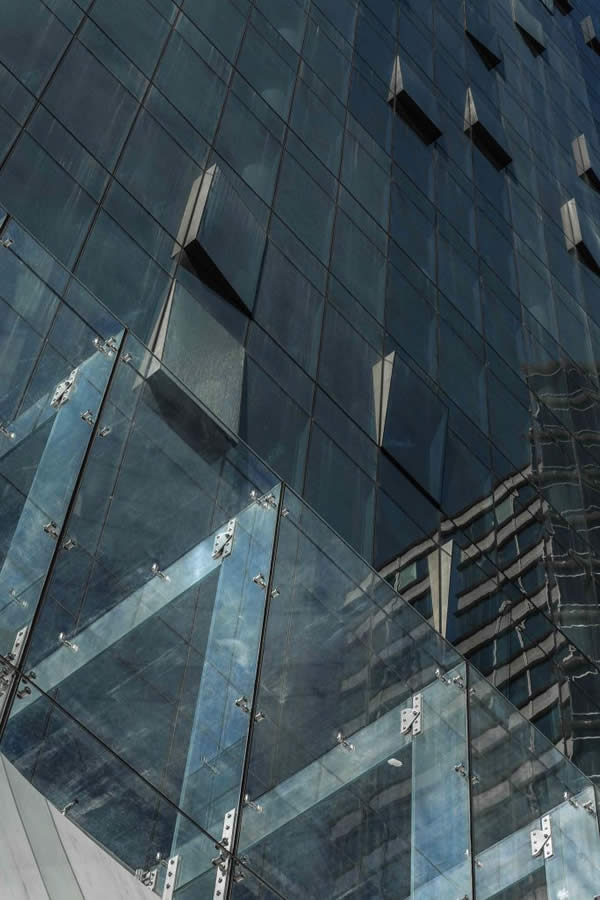
The enclosure called for ultra-clear glass to be perceived as transparent as possible. The vertical laminated glass fins utilized three layers of 12mm Pilkington Optiwhite™ low-iron tempered and heat soaked glass with two layers of Trosifol SentryGlas® interlayer for strength, but the roof beams only required two layers of 12mm glass with one layer of interlayer.
The vertical wall face glass panels were 12mm low-iron tempered and heat soaked glass. Most of the overhead roof glass return was comprised of 18mm low-iron laminated glass, however, the end roof glass lites were required to have three layers of low iron glass with two layers of interlayer, identical to that of the vertical fins, to support the tremendous amount of load being transferred from the fins below.
Facade technology isn’t the only advancement that went onto this building. Additional features include the latest in digital technology integration such as antennae located throughout the building to enhance Wi-Fi data reception throughout, even in the elevators.
Tenants and visitors will also enjoy an onsite state-of-the-art fitness center, conference center, 24-hour security, and covered parking located underneath the building for convenience.
The office complex has access to over thirty dining options, Atlanta’s top hotels, world class retail, and mass transit all within a short walk from the office. It’s the perfect location for work and play.
 600450
600450





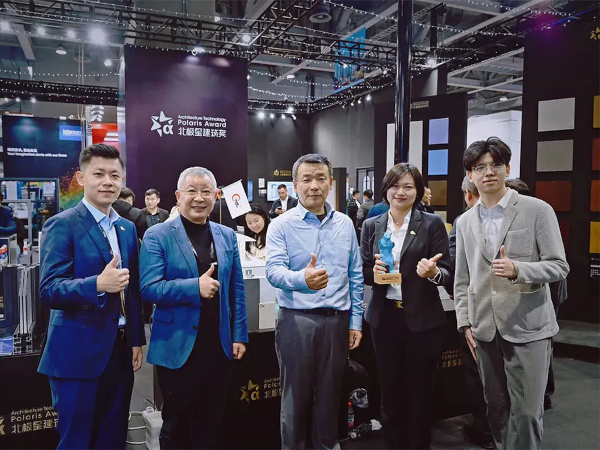














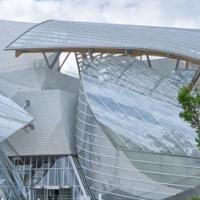

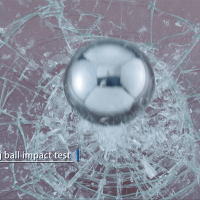

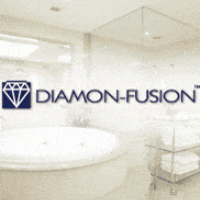
Add new comment