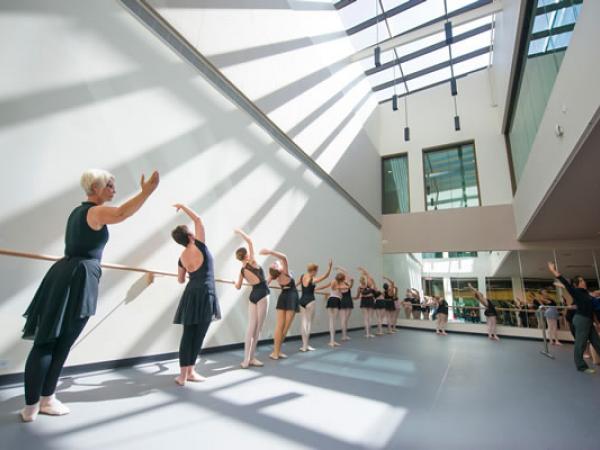
Date: 10 February 2016
To achieve these objectives for each facility, B&W Glass installed Wausau Window and Wall Systems’ high-performance SuperWall™ curtainwall and ClearStory™ sun shades.
The $35 million renovated and expanded Buchanan Center for the Performing Arts presents a sleek, modern design imagined byTobin & Associates of Cheyenne, Wyoming, in collaboration with Minneapolis-based HGA Architects and Engineers.
The center broke ground in May 2013 and was completed in May 2015. The facility is designed to meet LEED® Silver certification criteria for energy efficiency and environmental practices, and varying acoustic requirements for each room.
Named for UW’s recently retired president, Tom Buchanan, the Performing Arts Center includes approximately 50,000 square feet of new construction. It also involves partial renovation of the existing 129,000-square-foot Fine Arts Center, which houses cultural programs and fine arts outreach, as well as the music, theater and dance departments.
HGA’s architectural design team leader, Steven Dwyer, AIA, described Wausau’s contribution to the Buchanan Center’s multiple spaces and goals: “Wausau systems are a regular part of our specification package at HGA. We tried to bring in natural light to the two main rehearsal spaces through clerestory units. A feature space is the recital hall, in which you can see the entire back stage wall is glazed. This is somewhat unique in a performance environment and is intended to use the glass as a connection from the hall onto an east quad.”
The glass and aluminum façade relies on a unique, double wall provided by Wausau to meet both the high acoustic performance and a free span of more than 31 feet. Throughout the facility, five different acoustical specifications were applied depending on application in faculty studios, corridors, the choral rehearsal rooms and dance studios.
The dance studio’s two-story sloped wall was created with Wausau’s SuperWall pressure plate curtainwall system. Tobin & Associates’ principal, Kenneth A. Tobin, AIA, LEED-AP, echoed Dwyer in emphasizing the significance of bringing natural light into an interior space that lacked exterior windows. “Natural light was an important feature of many of the other performance and rehearsal spaces,” explained Tobin. “But because the dance studio was located both on the lower level and in an interior space, windows were not an option. We felt that a two-story [wall] would not only provide the studio and surrounding study and viewing areas with natural lighting, it would also complement the other window system treatments used throughout the center.”
Wausau’s SuperWall system was shipped to glazing contractor B&W Glass in Cheyenne, Wyoming. Wausau’s products are fabricated using aluminum extrusions from secondary billet, containing at least 70 percent total recycled content. Dwyer also noted that steel reinforcing is incorporated into Wausau’s framing system. “This allowed us to not have exposed columns with the entire glass wall.”
For UW’s Buchanan Center, the curtainwall system’s aluminum framing was finished by Linetec in a medium bronze anodize finish. Anodized aluminum is 100 percent recyclable, and provides excellent wear and abrasion-resistance with minimal maintenance in most environments.
Furthering the project’s green building goals, Dwyer stated, “The original building was constructed in the 1960s and, as such, thermal performance wasn’t ideal.” Improving this where they could, HGA specified Viracon’s VNE 1-63 glass with Solarscreen™ reflective coatings to maximize energy efficiency and comfort.
Dwyer continued, “The recital hall wall also incorporates tall aluminum fins as part of the glazing system. These fins provide a degree of solar protection and visual depth on the façade.”
Bob Thiede also highlights the aesthetic benefit: “The fin resembles a tuning fork and incorporates three extrusions – a main, 24-inch-deep, vertical fin and two small fins to create the fork shape. We used our 3-D printer to generate rapid prototypes. The assembled models helped the design team and university clearly visualize the fin’s appearance prior to fabricating it with aluminum.”
The Performing Arts Center also includes: the new 256-seat Thrust Theatre and 100-seat Recital Hall; studios for bands, vocal music, jazz, piano, dance, performance, lighting and sound, theatre design and recording; conference and seminar rooms; dressing rooms; green rooms; the box office; practice rooms; offices; offices and studios, and office support.
“The University of Wyoming is working to fulfill its role as a leader in the arts within the state,” added Gary Reetz, AIA, vice president and principal with HGA. “The renovated and expanded Arts Center is a crucial step in achieving this goal for students and faculty with a modern performance and education center that supports diverse arts programming, cross-disciplinary curricula, and community engagement in the performing arts.”
Half Acre Recreation and Wellness Center
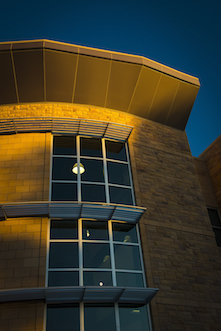
Tobin & Associates and Denver-based Ohlson Lavoie Collaborative (OL) worked in tandem to expand and remodel the historic UW facility formerly known as Half Acre Gym. The $27 million two-phase project allowed students to continue to use portions of the facility throughout its renovation and expansion. Phase I of the project, completed in January 2015, reopened the new 101,000-square-foot east portion of the building as the Half Acre Recreation and Wellness Center. Phase II remodeled 40,500 square feet of existing space on the historic west portion of the building and reopened in Spring 2015.
The generous use of Wausau’s SuperWall throughout the Half Acre Recreation and Wellness Center demonstrates the importance of natural light in the building’s design. The gym’s east side boasts a three-story curtainwall, offering visitors and passers-by views of the new climbing wall and other interior spaces.
Along with the curtainwall, B&W Glass installed Wausau’s pre-engineered, 36-inch-deep ClearStory exterior sun shades in a five-blade design following the radius of the building. These aluminum sun shades optimize energy performance and thermal comfort by controlling solar heat gain, managing visible light transmittance and maximizing natural daylighting, all while preserving outside views. Linetec finished the sun shades in Champagne anodize to complement the building’s light-colored facade.
The renovated facility now includes dedicated academic spaces for the kinesiology/health and theater/dance departments. The facility also features a new entrance and lounge area, new racquetball courts, an expanded outdoor program space, a climbing wall and expanded fitness spaces.
**
Buchanan Center for the Performing Arts, 1000 E. University Ave., Laramie, Wyoming; http://www.uwyo.edu/foundation/institutional-fundraising-priorities/performing-arts
* Owner: University of Wyoming; Laramie, Wyoming; http://www.uwyo.edu
* Architects: Tobin & Associates, P.C.; Cheyenne, Wyoming; http://www.tobin-assoc.com in collaboration
with HGA Architects; Minneapolis; http://hga.com
* Construction manager: Sampson Construction Co.; Cheyenne, Wyoming; http://www.sampson-construction.com
* Glazing contractor: B&W Glass, Inc.; Cheyenne, Wyoming; http://www.bwglassinc.com
* Glazing systems –manufacturer: Wausau Window and Wall Systems; Wausau, Wisconsin; http://www.wausauwindow.com
* Glazing systems - glass fabricator: Viracon, Inc.; Owatonna, Minnesota; http://www.viracon.com
* Glazing systems –finisher: Linetec, Wausau, Wisconsin; http://www.linetec.com
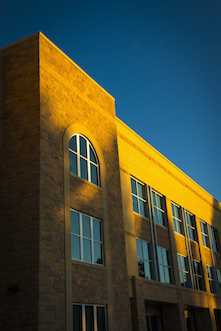
Half Acre Recreation and Wellness Center, 1000 E. University Ave., Laramie, Wyoming; http://www.uwyo.edu/rec
* Owner: University of Wyoming; Laramie, Wyoming; http://www.uwyo.edu
* Architects: Tobin & Associates, P.C.; Cheyenne, Wyoming; http://www.tobin-assoc.com
with Ohlson Lavoie Collaborative; Denver; http://www.olcdesigns.com
* General contractor: Groathouse Construction, Inc.; Cody, Wyoming; http://www.groathouse.com
* Glazing contractor: B&W Glass, Inc.; Cheyenne, Wyoming; http://www.bwglassinc.com
* Glazing systems –manufacturer: Wausau Window and Wall Systems; Wausau, Wisconsin; http://www.wausauwindow.com
* Glazing systems –finisher: Linetec, Wausau, Wisconsin; http://www.linetec.com
Photos provided by: University of Wyoming
 600450
600450


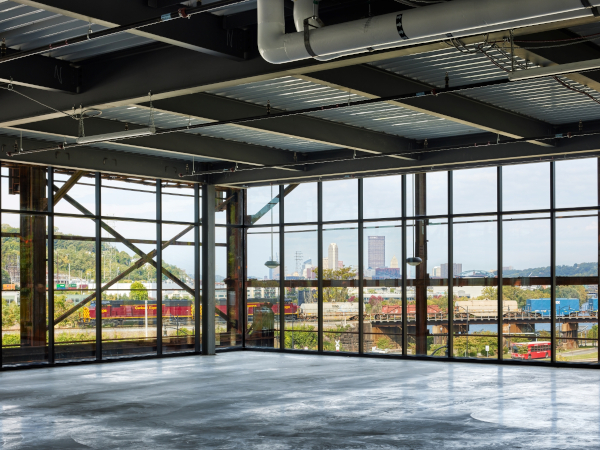
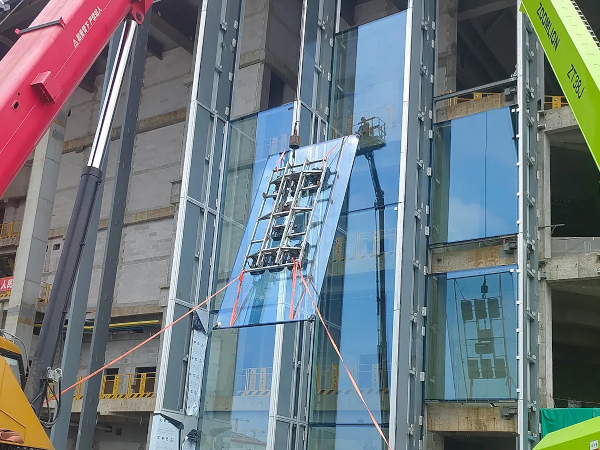
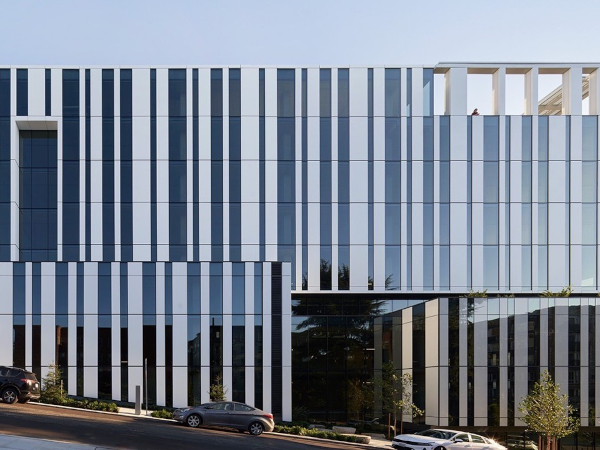
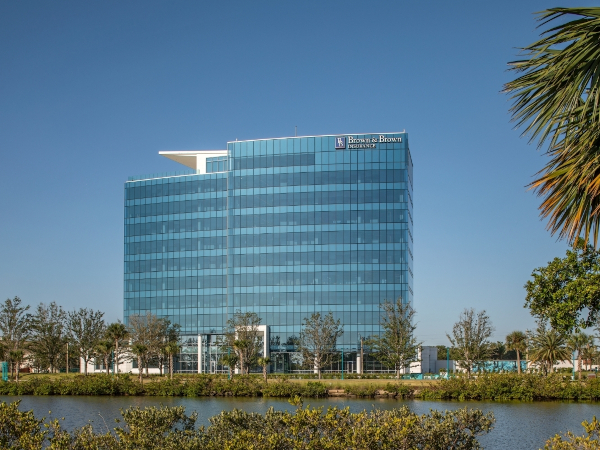
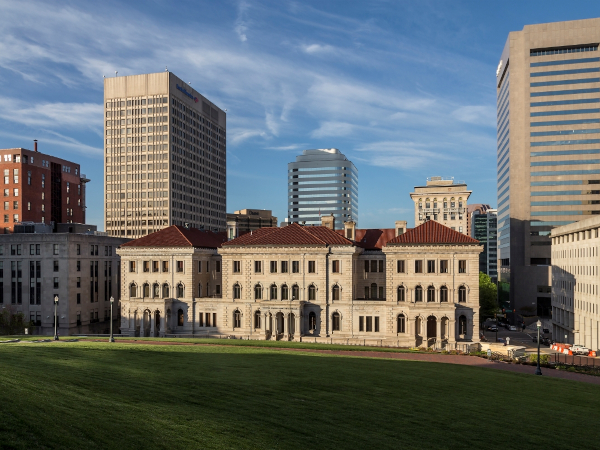




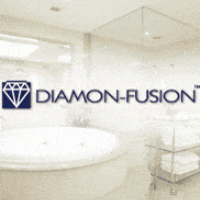
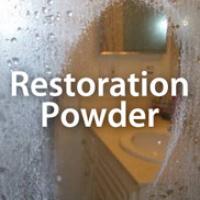
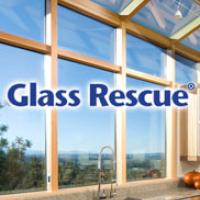


Add new comment