Date: 26 May 2015
Part of the design aspect for an architectural glass company such as IQ Glass is designing and detailing way to make these steel supports part of the glass design creating a sleek, minimal glass construction.There are a number of ways that a steel supporting member can be disguised or concealed as part of a structural glass installation design.On a recent project in Hammersmith a steel supporting beam was required above our slim framed sliding glass doors to support this opening and the frameless structural glass window above, creating a double height façade of glass to the side infill extension.Black back painted glass covers the steel support above sliding door for a sleek glass facadeHere, the steel section was covered with black, back painted glass concealing the steel structure behind and create a flush external glass appearance.A similar cladding method was adopted on our Drax Avenue project; a frameless glass box with slim framed sliding glass doors within the side elevation for garden access.The goal post support steel support around the sliding glass doors was clad in back painted glass to create a sleek external appearance to the structural glass box extension.
Another design option would be to conceal any steel supporting using powder coated aluminium pressings. The IQ Pressing and Flashings Division specialise in creating a neat external finish to our architectural glass projects.
.jpg)
A modern rear extension using aluminium pressings to cover steel structure
A modern extension in North London is an excellent example of the use of aluminium pressings to conceal steel supports. The aluminium pressings can be powder coated to the same colour as the aluminium frames within the opening for a cohesive architectural glass design.
Contact IQ Glass UK for more information about how we can create a full architectural glass design for your project or take a look at our Pinterest Board – Back Painted Glass – for more images.
01494 722 880
The Courtyard Showroom, Sky House, Raans Road, Amersham, HP6 6JQ



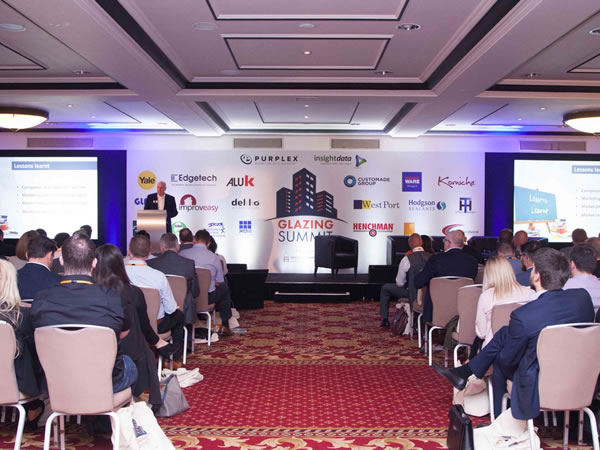

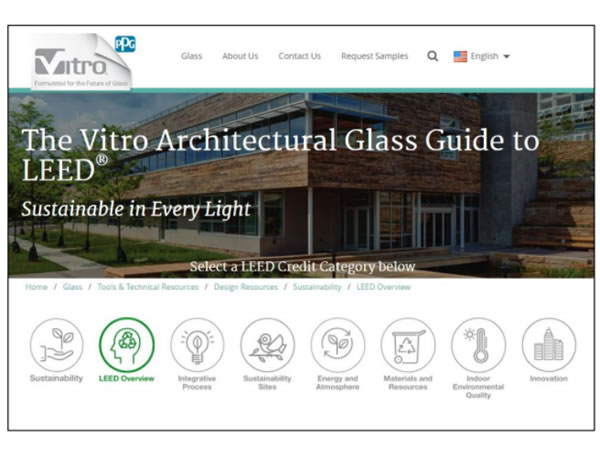
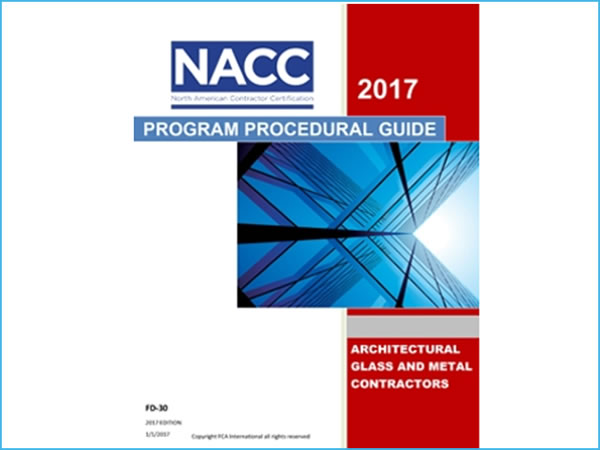
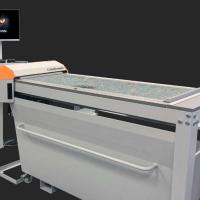
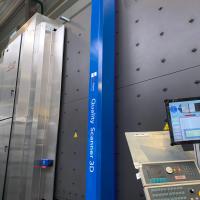
Add new comment