Date: 21 April 2015
The project is being renovated and furnished to become the new head office for Atos Benelux & The Nordics, who signed a long term tenancy agreement with the owner of the building, Commerz Real Investmentgesellschaft (CRI).The project is characterized by a large courtyard for which Octatube realises a glass roof structure.
The design for the atrium roof is drawn by OeverZaaijer architectuur en stedebouw and the technical design by Octatube and Van Rossum. The glass and steel roof consists of a main structure of castellated steel beams spanning 26 meters, supported by three tree-shaped columns. The columns are composed of tapered steel hollow sections that are interconnected and fixed to the castellated beams by means of invisible bolted connections. The secundary structure is a continuous purlin system for the fixation of more than 400 double glass units with a total surface of 1100 square meters..jpg)
The glass roof is positioned 15 meters above the ground floor level and enables the courtyard to become a multifunctional interior space. The three tree-shaped columns have a prominent position within the design and are referring to the organic architecture of Alberts & van Huut who have designed the existing office complex in the 1980s.
On behalf of Koopmans, Octatube is responsible for the engineering, production and installation of the steel- and glass structure of the atrium roof. The project management is exercised by Herman de Groot who will pass on the modernised building part to the new tenant mid 2015.

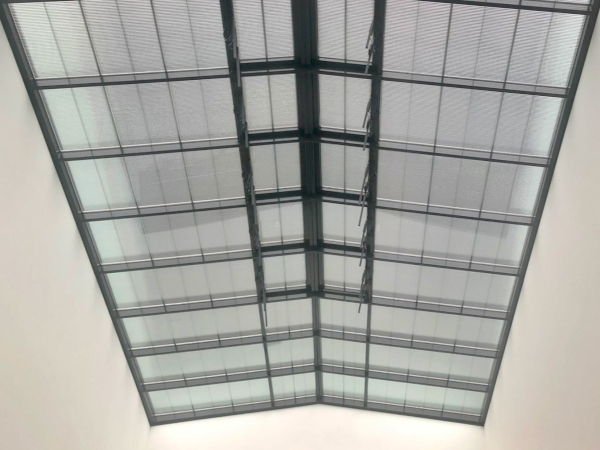
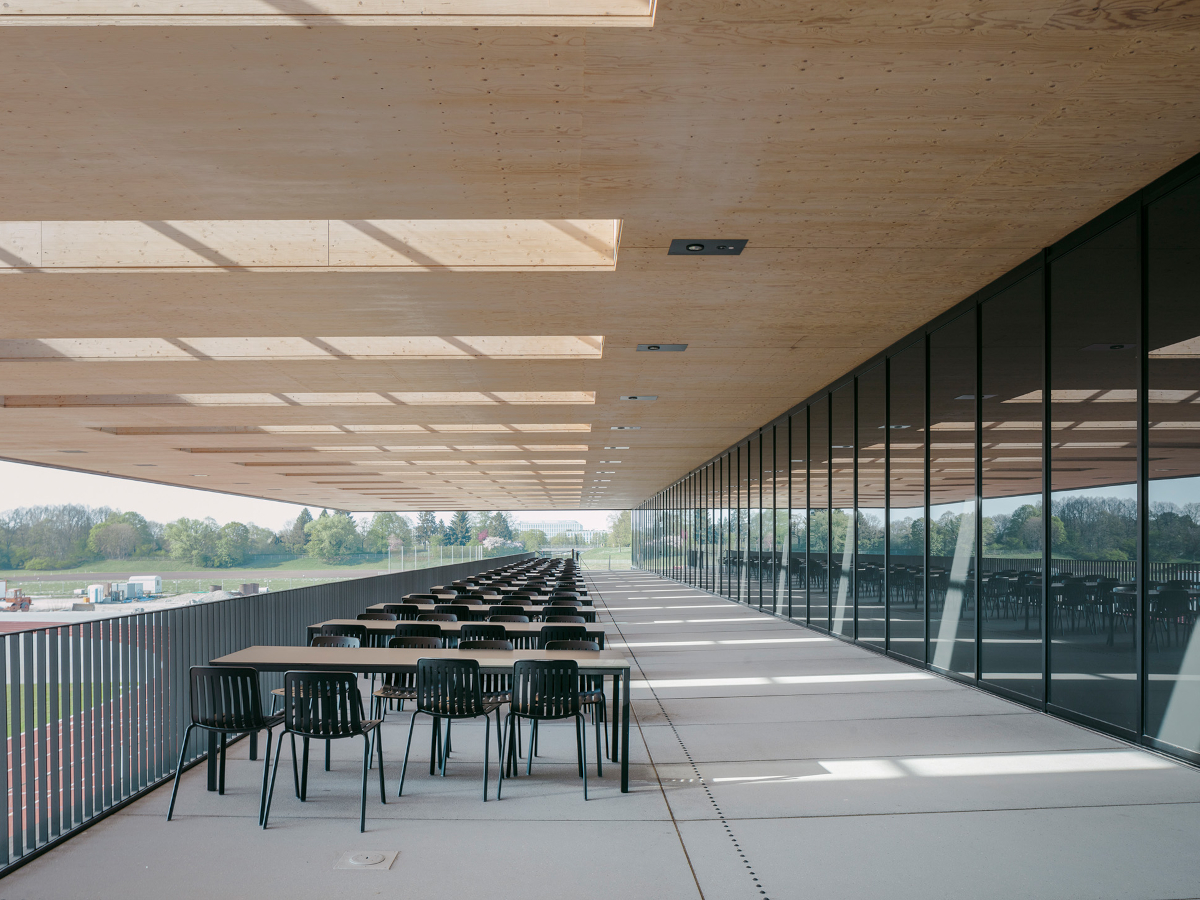
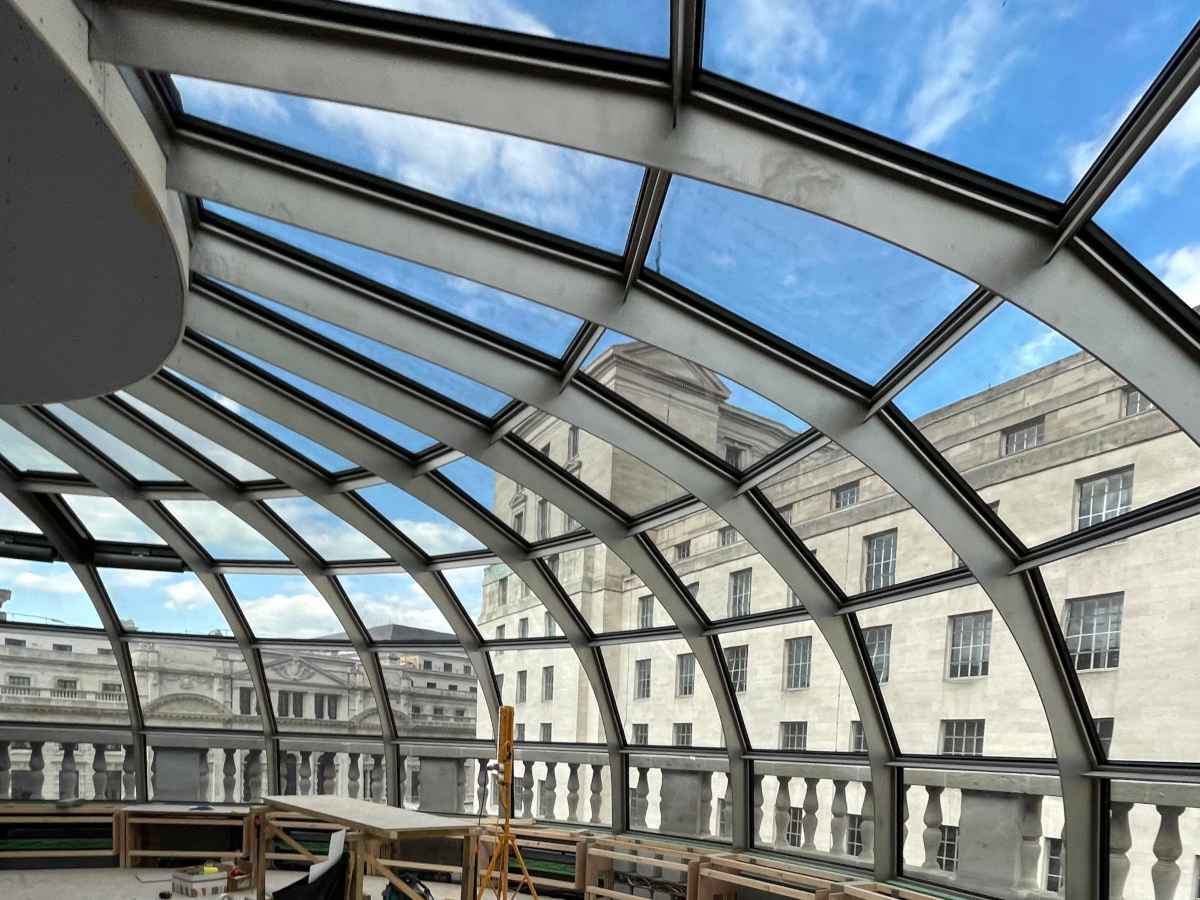
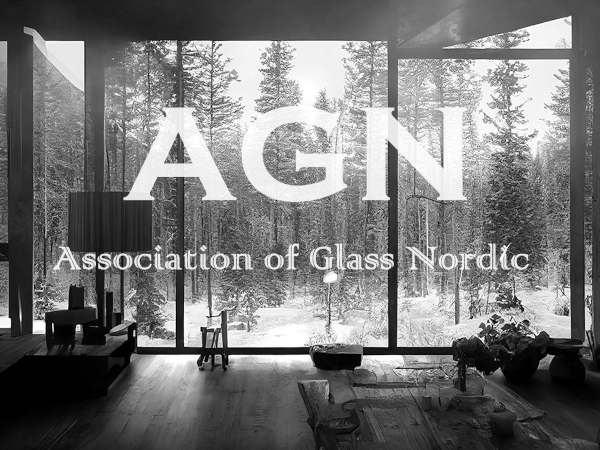
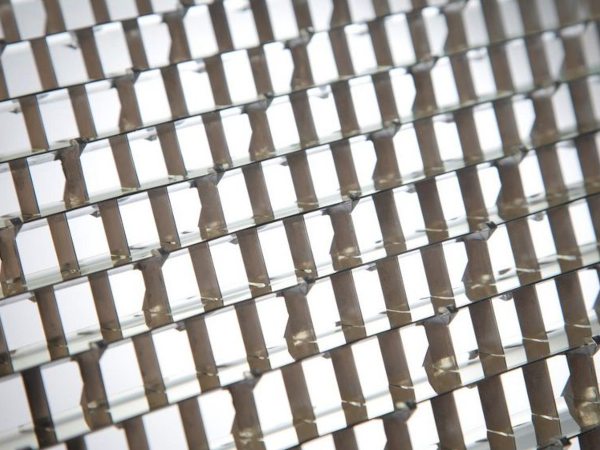
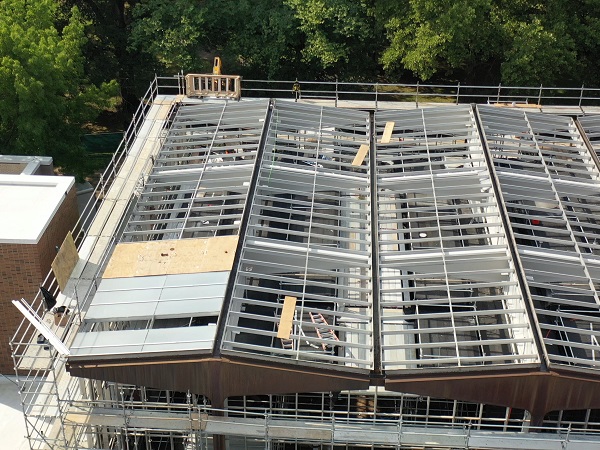


Add new comment