Date: 25 July 2014
The MFree-S (the Closed Cavity Façade of Permasteelisa Group) has been used for the first time in Germany on the LEO project.Close to the exhibition center of Frankfurt, a unique Green Building has been constructed – the LEO.Thanks to the energetic refurbishment during major reconstruction works, about 60 percent of the previously spent energy was saved. The façade engineered and produced by Gartner GmbH, the German subsidiary of the Permasteelisa Group, plays a key role in this achievement.
The MFree-S is a closed double skin façade which has been installed at the LEO building for the first time in Germany; besides, for the first time on a world-wide scale, it has been equipped with parallel opening windows to allow for natural aeration. Bright glass fibre reinforced concrete units shaping the external cladding provide a contrast to the dark aluminum profiles of the window frames. This façade design elegantly combines the new construction and the preexisting building and creates a homogeneous appearance of the whole complex.
During the overall refurbishment and modernization of the building which had been constructed in 1986, the Frankfurt-located architects Schneider+Schumacher have connected the two preexisting opposing 17-storey and 9-storey wings by means of a 67 meter high diagonal building. Thus, a U-shaped complex has been created enlarging the building by approx. 15,000 sqm to a total of approx. 47,000 sqm. The window openings in the preexisting buildings have been enlarged to allow more daylight to enter the office rooms. After renovation, final energy demand for heating and cooling declined by 60 percent to approx. 90 kWh/m2a and primary energy demand for heating was reduced by 70 percent to 28 kWh/m2a.
Gartner GmbH has cladded the LEO building with a 10,000 sqm MFree-S (Closed Cavity Façade) as well as approx. 13,000 sqm glass fibre reinforced concrete units and approx. 5,000 sqm mullion-transom stick system and steel mullion-transom stick system façades. For the LEED gold certification of the LEO building by the U.S. Green Building Council, the building envelope plays an essential role.
The decisive technical innovation of MFree-S is the fully closed cavity of the façade which improves transparency as well as heat, sun and noise protection. The highly transparent low iron glasses used do not require any dark or reflective coatings for sun protection. The 94 mm façade cavity contains highly efficient sun protection systems with sensitive control and light control. Since the façade cavity is hermetically sealed, neither the inside of the glazing nor the surfaces of the solar control louvres can become soiled. Therefore, compared to the standard double-skin façades, there is no more need to clean the façade cavities. Exterior glazing of the MFree-S used on LEO building consists of 6 mm impact pane while inside double glazing is used achieving an Ucw value of 1,0 W/m2K and a g value of 0.1 including sun protection. A constant flow of dry and clean air flows into the closed cavity units in order to avoid condensation. During variations in temperature the dehumified air prevents condensation on the external pane.
The parallel opening windows of the LEO façade can be opened electrically to allow for natural aeration and smoke evacuation in case of fire. A total of 451 parallel opening windows can be opened electrically up to 70 mm and 860 windows up to 180 mm while 692 windows can be opened manually up to 70 mm. A sensor installed in the electric engine of the individually numbered windows reports every single opening maneuvers to the building management system which switches off the air-conditioning system of the relevant room during natural ventilation in order to minimize energy consumption. The sun protection louvers with light control which are integrated in the façade cavity can be operated even when windows are open.
On the outside, Gartner has cladded the LEO building with bright glass fibre reinforced concrete units partly with deep profiles and partly with smooth surface. The changing surface structure creates special light effects. These units are made of cement, sand and additives with an alkali-resistant textile glass fibre which have been approved by the building inspection authorities. The concrete matrix was poured into closed molds creating smooth formwork surfaces. All moldings are dyed-through. Stainless steel threaded inserts have been cast-in on the reverse side for installation purposes.

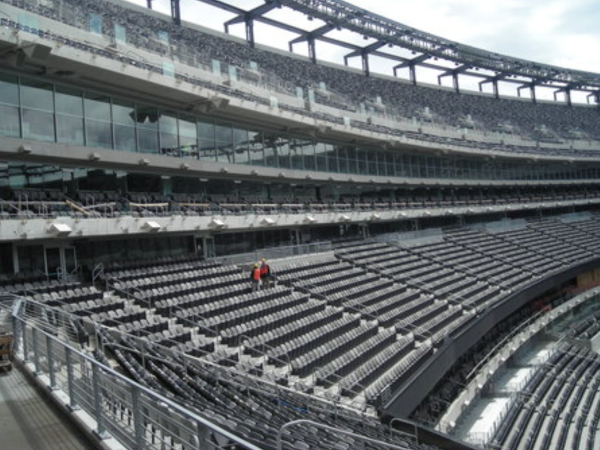
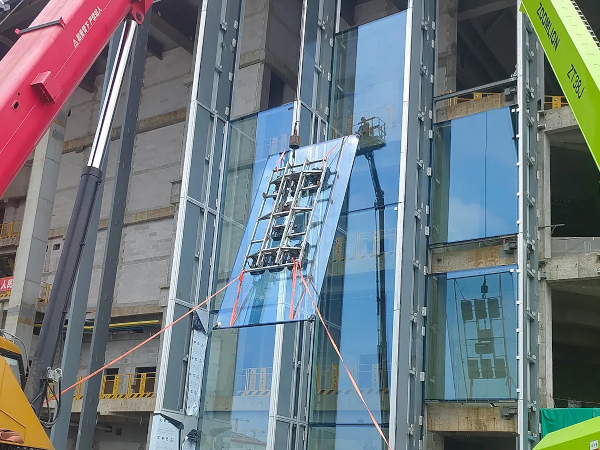
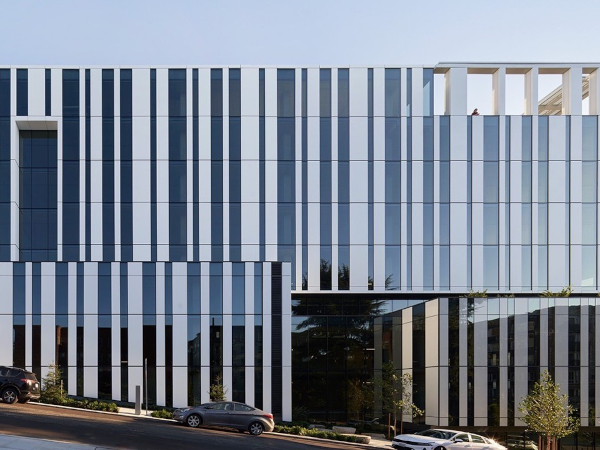
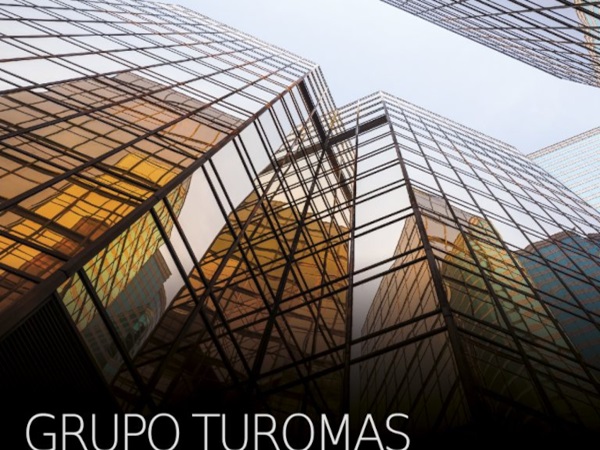
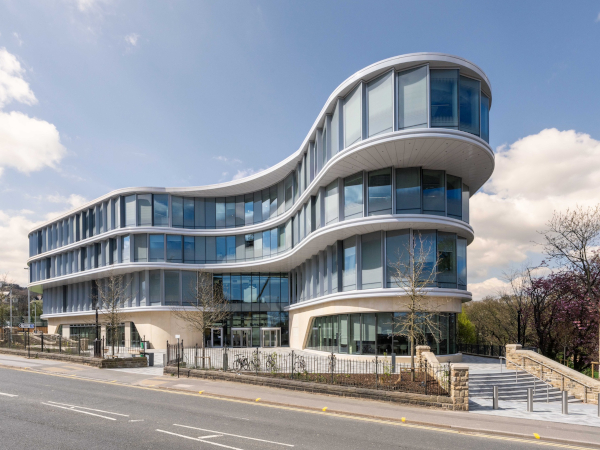
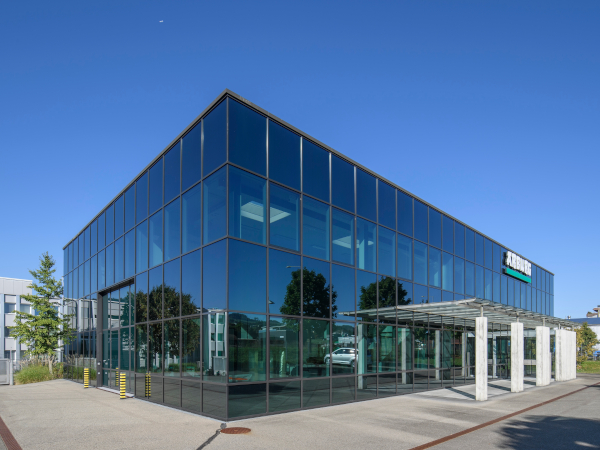

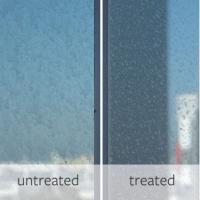

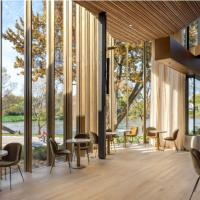



Add new comment