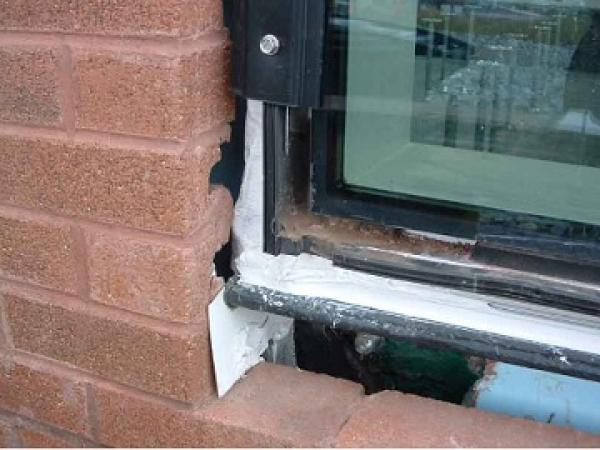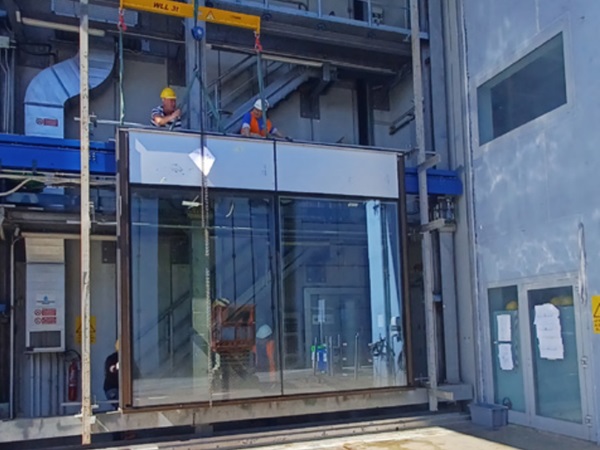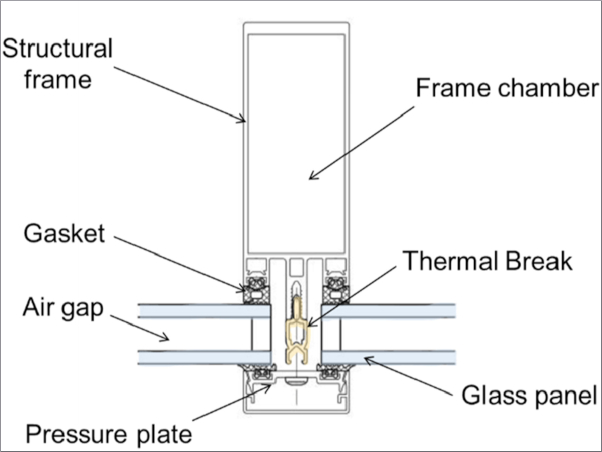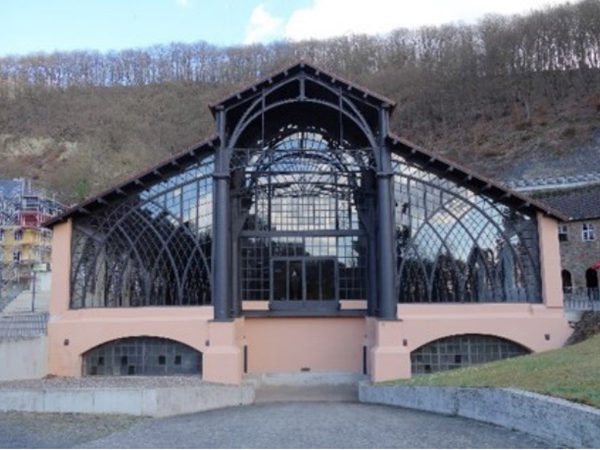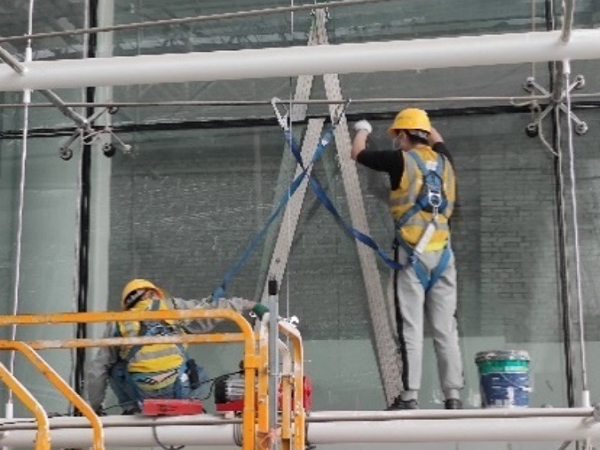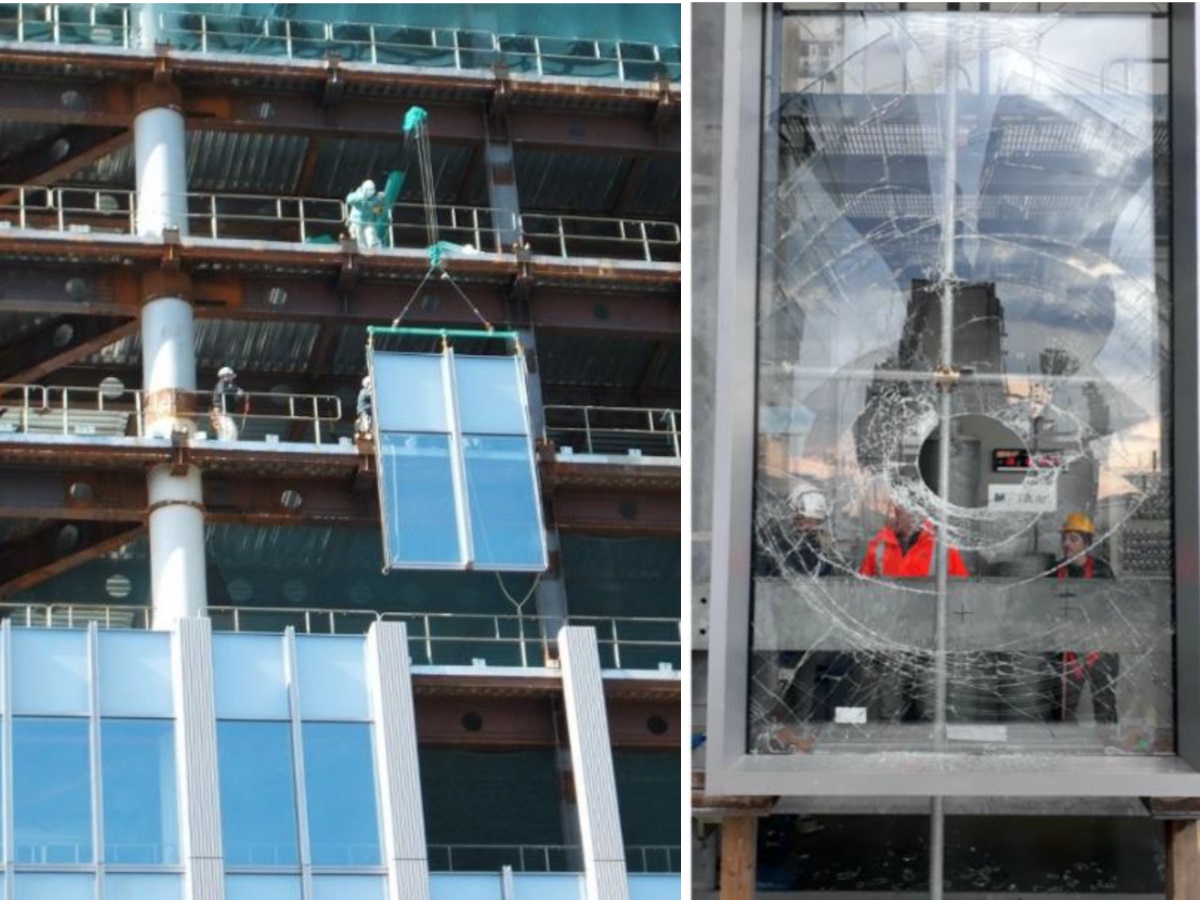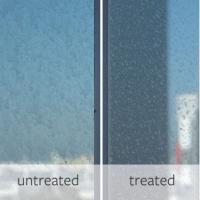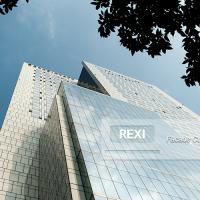Curtain wall, storefront glass, and windows are everyday parts of building design and construction. Like all parts of a building exterior, glazing elements have to meet the fundamental functional requirements of providing thermal, water, and air/vapor control, while also being aesthetically pleasing. They must also be transparent, non-bulky, and in many cases, operable.
Arguably, glazing elements are the most complicated components of the building envelope and successfully integrating glazing – for functionality and aesthetics – remains a perpetual challenge. Here is where the “devil is in the details” for architects, contractors, and glaziers. In the Devil’s Details series, AGI will illustrate common glazing challenges and communicate best practices to keep design and construction aligned for efficiency and elegance.
Although most contemporary exterior wall systems that are suspended from the building are technically considered curtain walls, the design community has accepted this term to mean any multi-story glazed system. This discussion will concentrate on two particular product types: curtain wall and window wall.
window wall
curtain wall
CURTAIN WALL
Although there are numerous variations, all with different and unique attributes, curtain wall is typically a nonbearing assembly of vertical mullions and horizontal rail members that support the glazing or window units. The horizontal and vertical framing members are often long sections designed to either be interrupted or extend through at their intersections.
WINDOW WALL
Window wall is similar to curtain wall; however, it is installed between floors or between the floors and roof. Window wall may contain operable sashes or ventilators, fixed lights or opaque panels, or any combination.
custom standard stack detail example
CONSIDERATIONS
The selection and design of aluminum curtain wall and window wall must comply with local, state, and Federal codes and must address, at a minimum, structural integrity, movement within and around the system, and weather tightness. There are a number of other considerations, some of less critical importance and some of which vary in importance with the location and type of building.
Standard products can vary from one manufacturer to another, but are adaptable to a broad range of aesthetic expressions. Some manufactures can modify their products to incorporate special features or details and are sometimes referred to “custom standard.” The character of the job and its aesthetic and functional requirements usually determine which type of wall is the best choice.
The architect, before selecting a standard or custom standard system, can work with potential contractors, suppliers, and/or the manufacturer directly to fully investigate pros and cons and better understand the overall costs of each option.
All curtain wall systems are designed to be weather tight by creating a pocket for the glass unit so that any water that enters the system exits harmlessly through weep holes to the exterior. Seals and gaskets in the system protect against both water leakage and excessive air infiltration.
curtain wall detail pairs illustrated in the field and in section; image courtesy R.A. Kennedy & Sons, Inc.
THE DEVIL
Undoubtedly, a major share of difficulties experienced with metal curtain wall over the years has been due to a lack of weather tightness. Water leakage occurred in the earlier walls, either through faulty design, materials or workmanship, or a combination of these. But with better materials and design techniques, and as craftsmanship has improved with more knowledgeable installers in the market place, these issues have been addressed.
As building materials have advanced, so too have the components that comprise the wall assembly. Exterior walls have become more slender as the individual components that perform specific functions have been separated into individual layers. Today the layers that control air, vapor, water, and thermal resistance can be separate or combined into a single product.
One area that remains challenging, however, is how to integrate the control layers of opaque areas of the exterior wall into a glazing system. Often, the location of the glazing system plane, dictated by a desired aesthetic, creates a precarious geometry for continuity and integration of the control layers with the glazing system.
intersection of glazing system and brick cladding at inside corner; image courtesy R.A. Kennedy & Sons, Inc.
PERIMETER SYSTEMS
The perimeter conditions can be problem areas for glazing systems. Flashing the sill of the glazing system can be achieved several ways. These can include extending a membrane or metal sill flashing under the system (similar to pan flashings) or sealing and inserting a flashing member into the glazing pocket. It is important to consider sill anchorage when designing sill flashing.
T-shaped or F-shaped anchors typically bear directly at the sill and are bolted into the substrate below, penetrating the flashing. All anchor penetrations through the flashing must be sealed. These seals must be particularly reliable because substrates at flashing may not be adequately sloped toward the exterior. Sealants and adhesives have been introduced to improve durability of these seals.
Traditional through-wall flashing has been used successfully on all types of glazed systems, although other flashing methods can take advantage of the mullion geometry and zoned drainage common to many glazing systems.
faceted wall detail shown in the field and in section
RECOMMENDATIONS
Aluminum-framed curtain walls and window walls are complex glazing systems that require careful thought during design and construction. Special consideration is required for how the systems are attached and how penetrations and perimeter conditions are fully integrated with the rest of the building envelope.
Project-specific details can be very challenging to design and construct. These conditions are often the first to fail to perform. It is advisable for project teams to consider early involvement with the glazing contractor, supplier, and/or manufacturer to carefully address all potential options. Through early collaboration and communication, the team can resolve potential construction issues and maintain project budgets during construction.
Field photographs and construction drawings used courtesy of National Glass & Metal Co., Inc.
About the Devil’s Details
The AGI educational series illustrates and describes common glazing challenges as a means to communicate best practices for the design and construction industry. To share a devilish detail, contact Stephanie Staub at stephanie@theagi.org.

