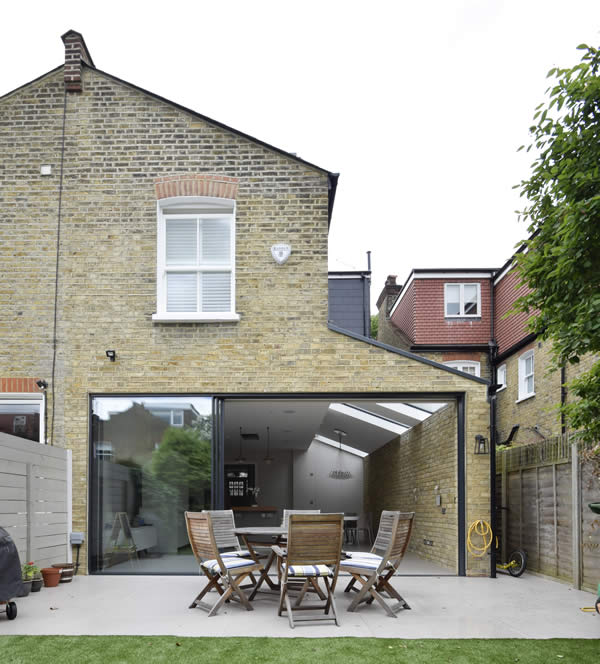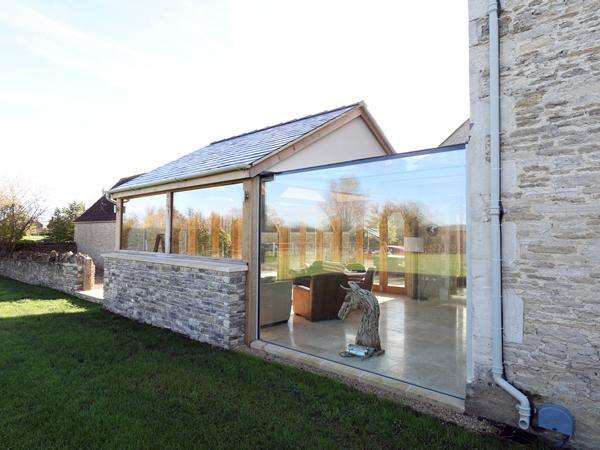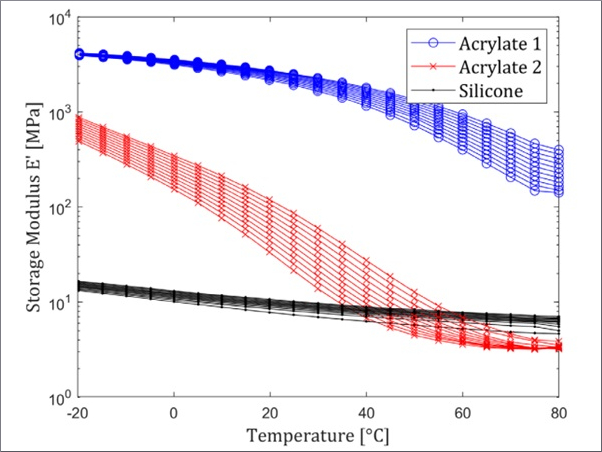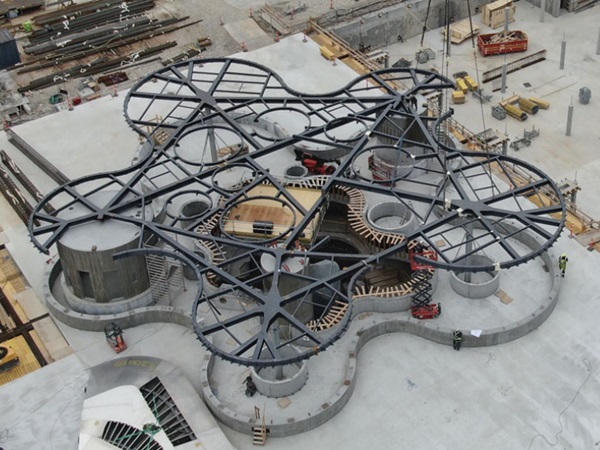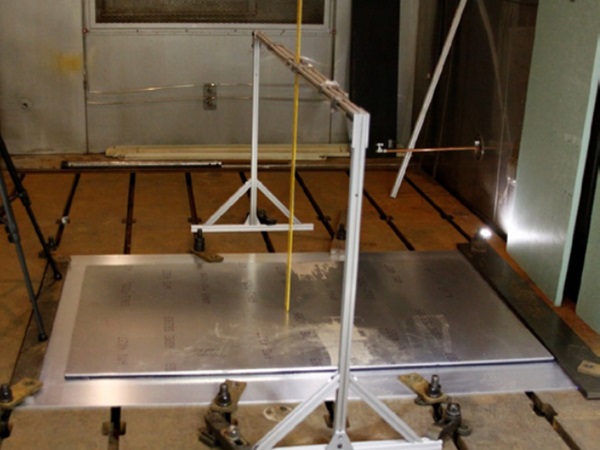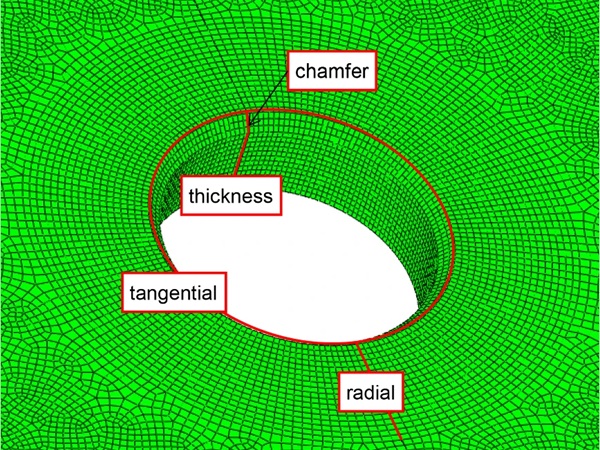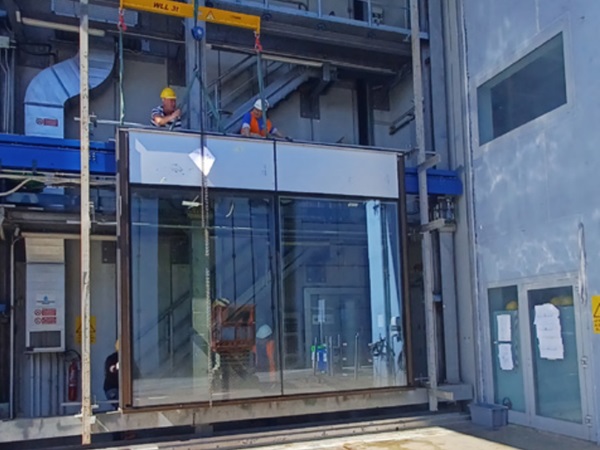Uplift Wind Load
Uplift Wind Load is an upwards force of the wind that would affect roof structures or similar horizontal structures in a building, such as canopies or awnings. The wind flow under a roof structure pushes the roof upwards, the wind flow over the horizontal structure pulls the roof upwards.
Shear Wind Load
Shear Wind Load is a horizontal pressure or force that can cause walls or vertical structural elements to tilt or crack, causing a building to tilt.
Lateral Wind Load
Lateral Wind Load is another horizontal wind pressure that can make a structure move off its foundations or overturn.
All structural glass assemblies are designed bespoke to suit each project's requirements, this includes the wind load requirements. Different areas or locations throughout the UK will have different design wind load requirements depending on the basic wind speed of the area and the size and shape of the building as well.
Building Regulations state that all structures have to be designed to withstand a wind load of 0.5 kN/m2 (500 Pa), however, IQ Glass design all of our glass structures and installations to withstand a 0.65kN/m2 (650 Pa) wind load to ensure additional support.
Coastal properties or sites that are set out of a sheltered town environment may be subject to higher wind loads and therefore will have to be designed to withstand these additional forces.
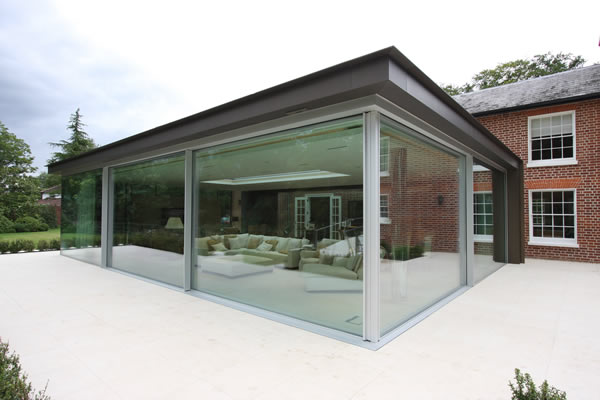
An architect or engineer should be able to work out the design wind load that we will need in our calculations for glass specifications and fixing details. This wind load is generally calculated using BS EN 1991-1-4:2005+A1:2010 regarding wind actions on buildings.
Framed elements, such as our aluminium and steel framed windows and doors, can be pre-tested to determine what their wind load strength is. These tests are completed using EN standard testing method 12210, Windows and Doors – Resistance to Wind Load.
The resulting classifications are broken down into two parts; a number signifying the maximum wind pressures exerted on the window or door and a letter signifying the resulting frontal deflection during the testing procedure.
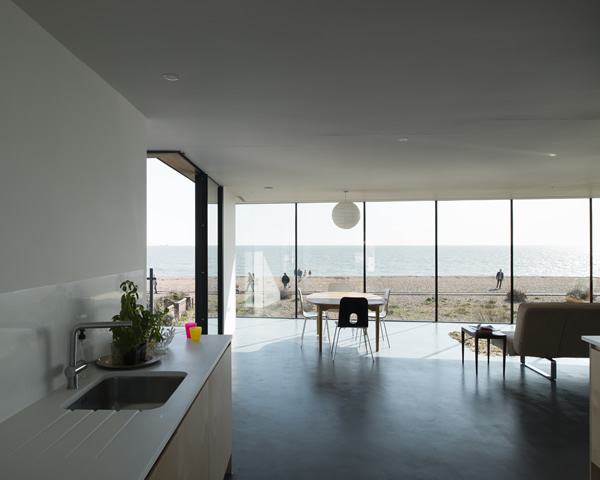
For example, our slim framed sliding glass doors (minimal windows) have been tested under EN 12210 and received a C4/B5 classification . This means that the large sliding doors were tested to wind pressures of 2400 Pa with frontal deflection of less than 1/300 and then tested to pressures of 3000 Pa with a frontal deflection of less than 1/200.
For an even higher wind load classification our triple glazed sliding glass doors have been tested to a hurricane wind load with cyclic air pressures of up to 3510 Pa and wind speeds of over 270 km/hr for use in extremely high wind load areas.
Ensuring that architectural glazing installations are designed and installed with the required wind loading's is extremely important to ensure that windows and doors operate properly throughout their lifetime.
You also need to ensure that those structural glass assemblies are designed with the correct glass thicknesses and relevant strengthening interlayers. Speak to the technical team at IQ Glass for more information to make sure that we are designing your structure to the required strength and resistance.
